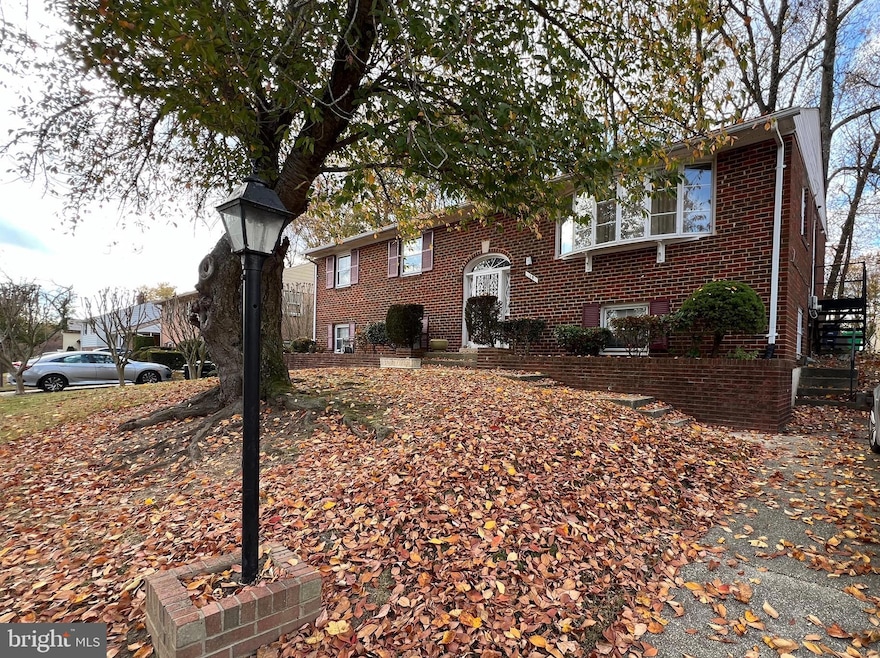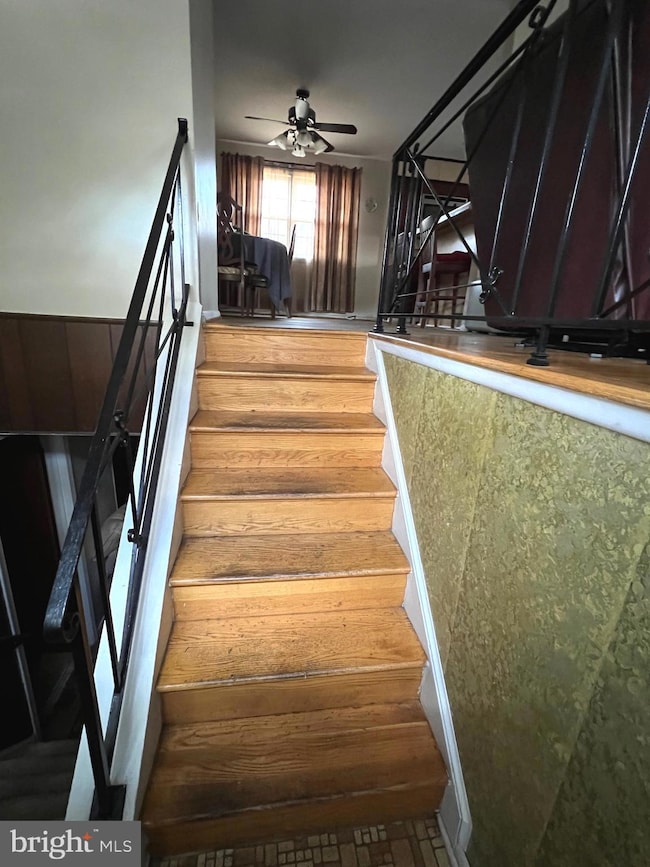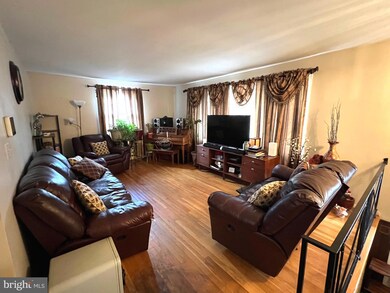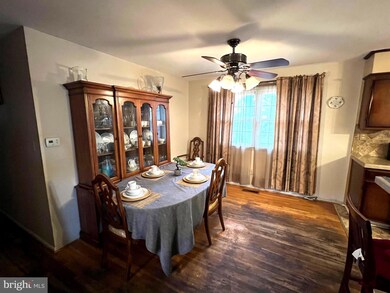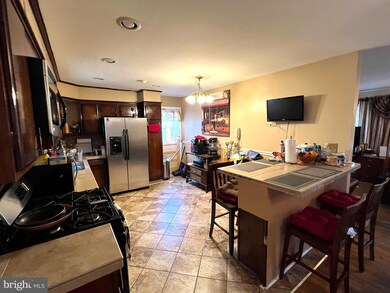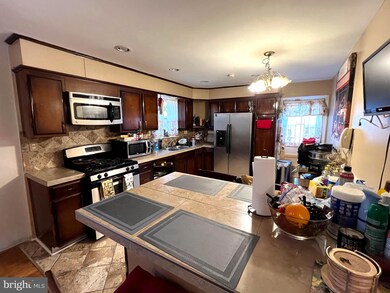
19 Herrington Dr Upper Marlboro, MD 20774
4
Beds
2
Baths
2,652
Sq Ft
8,553
Sq Ft Lot
About This Home
As of April 2025Great opportunity to own this spacious, brick split foyer with 4 bedrooms and 2 full bath. Conveniently located to schools, shopping and easy commute to Washington, DC. Needs updating and priced to sell.
Home Details
Home Type
- Single Family
Est. Annual Taxes
- $5,392
Year Built
- Built in 1969
Lot Details
- 8,553 Sq Ft Lot
- Property is in average condition
- Property is zoned RSF95
HOA Fees
- $13 Monthly HOA Fees
Parking
- Driveway
Home Design
- Split Foyer
- Brick Exterior Construction
- Block Foundation
Interior Spaces
- Property has 2 Levels
- 1 Fireplace
- Improved Basement
Bedrooms and Bathrooms
Utilities
- Central Heating and Cooling System
- Natural Gas Water Heater
Community Details
- Kettering Subdivision
- Property Manager
Listing and Financial Details
- Tax Lot 95
- Assessor Parcel Number 17131555788
Map
Create a Home Valuation Report for This Property
The Home Valuation Report is an in-depth analysis detailing your home's value as well as a comparison with similar homes in the area
Home Values in the Area
Average Home Value in this Area
Property History
| Date | Event | Price | Change | Sq Ft Price |
|---|---|---|---|---|
| 04/17/2025 04/17/25 | Sold | $499,000 | 0.0% | $185 / Sq Ft |
| 03/29/2025 03/29/25 | Pending | -- | -- | -- |
| 03/28/2025 03/28/25 | Price Changed | $499,000 | -2.0% | $185 / Sq Ft |
| 03/21/2025 03/21/25 | Price Changed | $509,000 | -3.0% | $188 / Sq Ft |
| 03/12/2025 03/12/25 | For Sale | $525,000 | +41.9% | $194 / Sq Ft |
| 01/27/2025 01/27/25 | Sold | $370,000 | +5.7% | $140 / Sq Ft |
| 12/06/2024 12/06/24 | Pending | -- | -- | -- |
| 11/29/2024 11/29/24 | For Sale | $350,000 | -- | $132 / Sq Ft |
Source: Bright MLS
Tax History
| Year | Tax Paid | Tax Assessment Tax Assessment Total Assessment is a certain percentage of the fair market value that is determined by local assessors to be the total taxable value of land and additions on the property. | Land | Improvement |
|---|---|---|---|---|
| 2024 | $5,792 | $362,900 | $0 | $0 |
| 2023 | $5,279 | $328,500 | $100,900 | $227,600 |
| 2022 | $5,200 | $323,133 | $0 | $0 |
| 2021 | $5,120 | $317,767 | $0 | $0 |
| 2020 | $5,040 | $312,400 | $100,000 | $212,400 |
| 2019 | $4,310 | $300,967 | $0 | $0 |
| 2018 | $4,615 | $289,533 | $0 | $0 |
| 2017 | $4,204 | $278,100 | $0 | $0 |
| 2016 | -- | $256,167 | $0 | $0 |
| 2015 | $3,452 | $234,233 | $0 | $0 |
| 2014 | $3,452 | $212,300 | $0 | $0 |
Source: Public Records
Deed History
| Date | Type | Sale Price | Title Company |
|---|---|---|---|
| Deed | $370,000 | None Listed On Document | |
| Interfamily Deed Transfer | -- | None Available | |
| Interfamily Deed Transfer | -- | None Available | |
| Deed | $114,000 | -- |
Source: Public Records
Similar Homes in Upper Marlboro, MD
Source: Bright MLS
MLS Number: MDPG2134214
APN: 13-1555788
Nearby Homes
- 239 Red Jade Dr Unit 10-4
- 11306 Southlakes Dr
- 3 Thurston Dr
- 11443 Red Jade Ct Unit 4-5
- 613 Brookedge Ct
- 127 Kylie Place
- 11234 Hannah Way
- 841 Lake Shore Dr
- 106 Colton St
- 132 Azalea Ct Unit 27-1
- 201 Herrington Dr
- 404 Red Leaf Ct
- 18 Joyceton Terrace
- 176 Azalea Ct Unit 23-3
- 801 Millponds Dr
- 10555 Campus Way S
- 795 Saint Michaels Dr
- 771 Saint Michaels Dr
- 10707 Joyceton Dr
- 10633 Campus Way S
