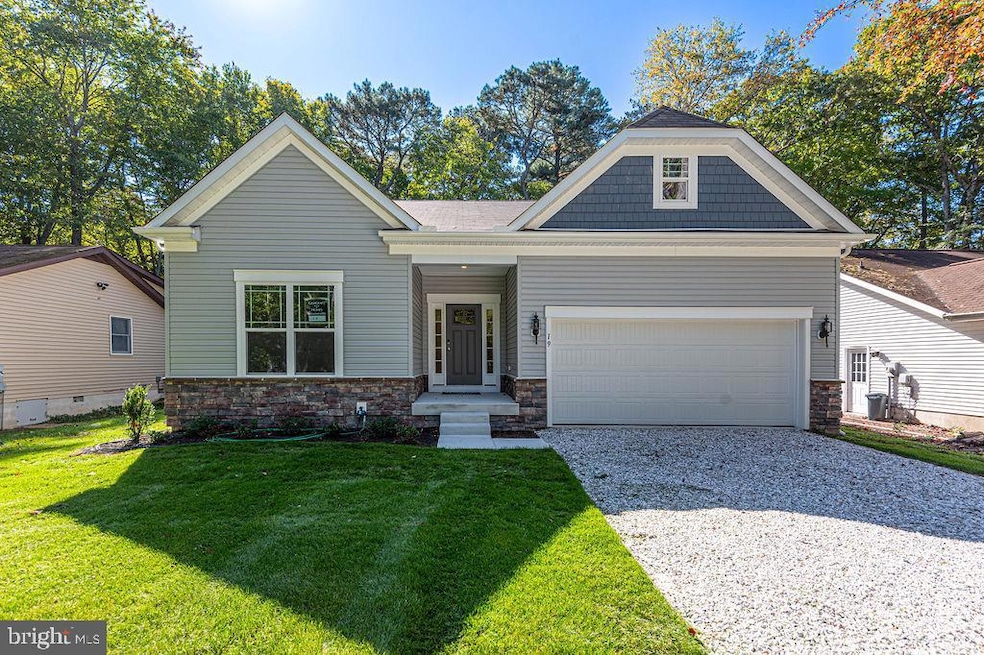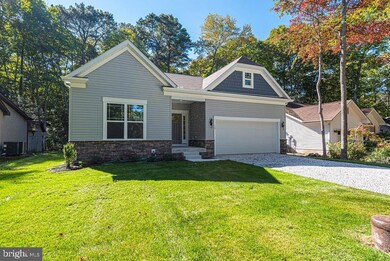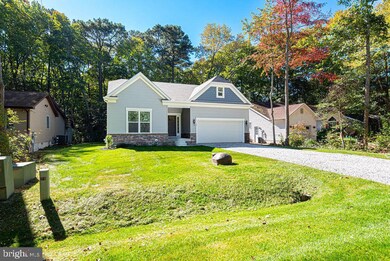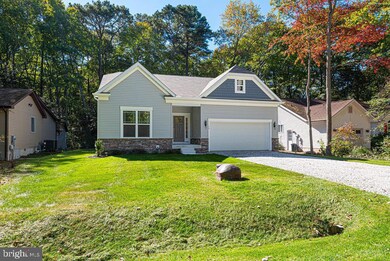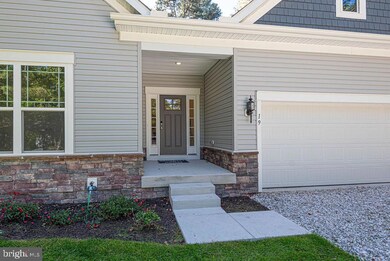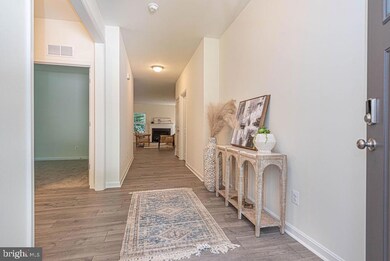
19 High Sheriff Trail Ocean Pines, MD 21811
Highlights
- Marina
- Golf Club
- Private Beach Club
- Boat Ramp
- Bar or Lounge
- New Construction
About This Home
As of March 2025Brand New Construction by Gemcraft Homes ! Located on a quiet street that backs to Parkland in the award winning and amenity-filled Ocean Pines Community. The spacious rooms include 9 Foot Ceilings, Brushed Nickel fixtures, and lots of Energy-Saving Features. Granite Countertops, Recessed Lighting, 42" Maple Cabinets with soft-close doors, and a large island highlight the Kitchen. In the Owner's Suite, you will find double walk-in closets, a Venetian Bath with frameless glass door and a ceramic tile Surround in the shower. Extra bonuses . . . a Screened Porch , Mud Room, Laminate Wood Plank Flooring in living areas, ceramic tile flooring in the baths, and a Gemcraft Smart Home Program Bundle! Extra High poured concrete foundation. **Buyer incentives plus more with a contract closing . **Restrictions and limitations may apply.
Last Buyer's Agent
Tracy Vasquez
Redfin Corp License #SP200204410

Home Details
Home Type
- Single Family
Est. Annual Taxes
- $4,047
Year Built
- Built in 2024 | New Construction
Lot Details
- 9,000 Sq Ft Lot
- Northeast Facing Home
- Landscaped
- Backs to Trees or Woods
- Property is in excellent condition
- Property is zoned R-2
HOA Fees
- $73 Monthly HOA Fees
Parking
- 2 Car Direct Access Garage
- 2 Driveway Spaces
- Front Facing Garage
- Gravel Driveway
Property Views
- Woods
- Garden
Home Design
- Rambler Architecture
- Shingle Roof
- Shake Siding
- Stone Siding
- Vinyl Siding
- Concrete Perimeter Foundation
- Stick Built Home
Interior Spaces
- 1,907 Sq Ft Home
- Property has 1 Level
- Open Floorplan
- Ceiling height of 9 feet or more
- Recessed Lighting
- Fireplace Mantel
- Gas Fireplace
- Vinyl Clad Windows
- Insulated Windows
- Window Screens
- Great Room
- Breakfast Room
- Dining Area
- Crawl Space
- Washer and Dryer Hookup
- Attic
Kitchen
- Electric Oven or Range
- Built-In Microwave
- Dishwasher
- Stainless Steel Appliances
- Kitchen Island
- Upgraded Countertops
- Disposal
Flooring
- Carpet
- Laminate
- Ceramic Tile
Bedrooms and Bathrooms
- 3 Main Level Bedrooms
- En-Suite Primary Bedroom
- En-Suite Bathroom
- Walk-In Closet
- 2 Full Bathrooms
- Bathtub with Shower
- Walk-in Shower
Home Security
- Carbon Monoxide Detectors
- Fire and Smoke Detector
- Fire Sprinkler System
Accessible Home Design
- More Than Two Accessible Exits
Outdoor Features
- Lake Privileges
- Screened Patio
- Exterior Lighting
- Porch
Location
- Flood Risk
- Property is near a park
Schools
- Showell Elementary School
- Berlin Intermediate School
- Stephen Decatur High School
Utilities
- Forced Air Heating and Cooling System
- Underground Utilities
- Electric Water Heater
- Phone Available
- Cable TV Available
Listing and Financial Details
- Tax Lot 919
- Assessor Parcel Number 2403111652
Community Details
Overview
- Senior Community
- Association fees include common area maintenance, management, reserve funds, road maintenance, snow removal
- $150 Other One-Time Fees
- Built by Gemcraft Homes
- Ocean Pines Sherwood Forest Subdivision, Sussex Ranch Floorplan
- Community Lake
Amenities
- Picnic Area
- Common Area
- Gift Shop
- Clubhouse
- Community Center
- Meeting Room
- Party Room
- Community Dining Room
- Community Library
- Recreation Room
- Bar or Lounge
Recreation
- Boat Ramp
- Boat Dock
- Pier or Dock
- Marina
- Beach
- Golf Club
- Golf Course Community
- Golf Course Membership Available
- Private Beach Club
- Tennis Courts
- Baseball Field
- Soccer Field
- Community Basketball Court
- Racquetball
- Community Playground
- Community Indoor Pool
- Heated Community Pool
- Lap or Exercise Community Pool
- Pool Membership Available
- Putting Green
- Dog Park
- Recreational Area
- Jogging Path
- Bike Trail
Security
- Security Service
Map
Home Values in the Area
Average Home Value in this Area
Property History
| Date | Event | Price | Change | Sq Ft Price |
|---|---|---|---|---|
| 03/14/2025 03/14/25 | Sold | $519,888 | 0.0% | $273 / Sq Ft |
| 02/19/2025 02/19/25 | Price Changed | $519,888 | -1.0% | $273 / Sq Ft |
| 01/10/2025 01/10/25 | Price Changed | $524,888 | -2.8% | $275 / Sq Ft |
| 11/07/2024 11/07/24 | Price Changed | $539,888 | -0.9% | $283 / Sq Ft |
| 10/22/2024 10/22/24 | Price Changed | $544,888 | -0.9% | $286 / Sq Ft |
| 06/26/2024 06/26/24 | Price Changed | $549,990 | -1.3% | $288 / Sq Ft |
| 06/06/2024 06/06/24 | For Sale | $556,990 | 0.0% | $292 / Sq Ft |
| 06/03/2024 06/03/24 | Off Market | $556,990 | -- | -- |
| 03/15/2024 03/15/24 | For Sale | $556,990 | 0.0% | $292 / Sq Ft |
| 02/29/2024 02/29/24 | Price Changed | $556,990 | +486.3% | $292 / Sq Ft |
| 09/09/2022 09/09/22 | Sold | $95,000 | -5.0% | -- |
| 04/15/2022 04/15/22 | For Sale | $100,000 | -- | -- |
Tax History
| Year | Tax Paid | Tax Assessment Tax Assessment Total Assessment is a certain percentage of the fair market value that is determined by local assessors to be the total taxable value of land and additions on the property. | Land | Improvement |
|---|---|---|---|---|
| 2024 | $715 | $75,000 | $75,000 | $0 |
| 2023 | $648 | $67,667 | $0 | $0 |
| 2022 | $575 | $60,333 | $0 | $0 |
| 2021 | $507 | $53,000 | $53,000 | $0 |
| 2020 | $491 | $51,333 | $0 | $0 |
| 2019 | $475 | $49,667 | $0 | $0 |
| 2018 | $453 | $48,000 | $48,000 | $0 |
| 2017 | $423 | $44,667 | $0 | $0 |
| 2016 | -- | $41,333 | $0 | $0 |
| 2015 | $620 | $38,000 | $0 | $0 |
| 2014 | $620 | $38,000 | $0 | $0 |
Mortgage History
| Date | Status | Loan Amount | Loan Type |
|---|---|---|---|
| Open | $415,910 | New Conventional | |
| Closed | $415,910 | New Conventional |
Deed History
| Date | Type | Sale Price | Title Company |
|---|---|---|---|
| Deed | $519,888 | Mid Atlantic Title | |
| Deed | $519,888 | Mid Atlantic Title | |
| Deed | $95,000 | -- | |
| Deed | $18,200 | -- | |
| Deed | $10,000 | -- |
Similar Homes in the area
Source: Bright MLS
MLS Number: MDWO2017884
APN: 03-111652
- 6 Pine Cone Way
- 207 Charleston Rd
- 205 Charleston Rd
- 42 Robin Hood Trail
- 8 Candytuft Ln
- 6 Hickory Way
- 1334 Ocean Pkwy
- 58 Chatham Ct
- 74 Robin Hood Trail
- 1142 Ocean Pkwy
- 26 Gatehouse Trail
- 16 Catalpa Ln
- 4 Chatham Ct
- 11 Fort Sumter S
- 12 Lord Guy Terrace
- 100 Watertown Rd
- 8 Chatham Ct
- 22 Chatham Ct
- 93 Watertown Rd
- 91 Watertown Rd
