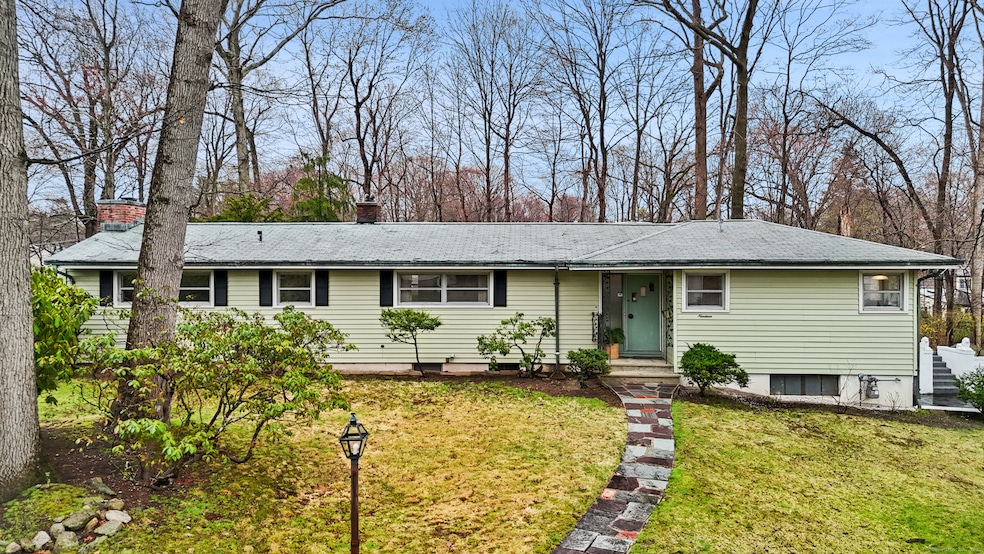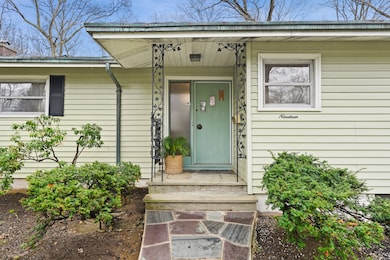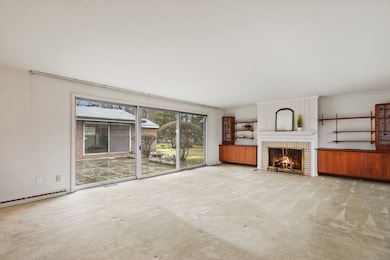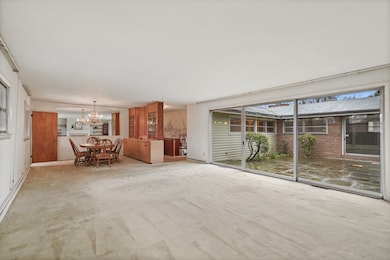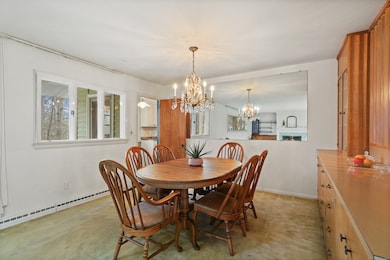
19 Idlewood Dr Stamford, CT 06905
Turn of the River-Newfield NeighborhoodEstimated payment $4,939/month
Highlights
- Property is near public transit
- Attic
- Workshop
- Ranch Style House
- 2 Fireplaces
- Porch
About This Home
Custom-Designed Mid-Century Modern Ranch. One-floor living at its best in this thoughtfully designed U-shaped home, centered around a charming flagstone patio. Large glass sliding doors in both the living room and the primary suite create a strong indoor-outdoor connection, filling the home with natural light and providing easy access to the private yard. The inviting open combined dining and living room features a classic fireplace, perfect for cozy gatherings or quiet evenings. A second fireplace in the den/guest room provides even more charm and warmth, ideal for relaxing on crisp New England nights. The spacious primary suite boasts a cathedral ceiling, oversized sliding doors to the patio, an ensuite bathroom and a walk-in closet with custom built-ins. The versatile den or guest bedroom also has a cathedral ceiling, a large walk-in closet, and built-in cabinetry with drawers. For those working from home, it easily transforms into a productive office space with a pull-out desk, file storage, and organized workspace. Storage is abundant throughout, including custom closets, a basement storage closet, and an outdoor shed for tools or gardening supplies. Enjoy a private yard, perfect for outdoor entertaining or peaceful afternoons. A two-car garage and whole-house generator add comfort and convenience. Located in a quiet, friendly neighborhood that's convenient to shopping, schools, and the Merritt Parkway. Move-in ready, or bring your personal vision, the choice is yours.
Home Details
Home Type
- Single Family
Est. Annual Taxes
- $10,797
Year Built
- Built in 1960
Lot Details
- 0.47 Acre Lot
- Property is zoned R20
Home Design
- Ranch Style House
- Concrete Foundation
- Block Foundation
- Frame Construction
- Asphalt Shingled Roof
- Masonry Siding
- Vinyl Siding
Interior Spaces
- 2,196 Sq Ft Home
- 2 Fireplaces
- Entrance Foyer
- Workshop
- Concrete Flooring
- Attic or Crawl Hatchway Insulated
Kitchen
- Electric Cooktop
- Range Hood
- Dishwasher
Bedrooms and Bathrooms
- 2 Bedrooms
Laundry
- Laundry on main level
- Electric Dryer
- Washer
Basement
- Walk-Out Basement
- Partial Basement
- Interior Basement Entry
- Garage Access
- Crawl Space
- Basement Storage
Parking
- 2 Car Garage
- Automatic Garage Door Opener
- Private Driveway
Accessible Home Design
- Grab Bar In Bathroom
- Raised Toilet
Outdoor Features
- Patio
- Shed
- Rain Gutters
- Porch
Location
- Property is near public transit
- Property is near shops
- Property is near a bus stop
- Property is near a golf course
Schools
- Newfield Elementary School
- Stamford High School
Utilities
- Central Air
- Air Source Heat Pump
- Heating System Uses Natural Gas
- Programmable Thermostat
- Power Generator
- Cable TV Available
Community Details
- Public Transportation
Listing and Financial Details
- Assessor Parcel Number 330371
Map
Home Values in the Area
Average Home Value in this Area
Tax History
| Year | Tax Paid | Tax Assessment Tax Assessment Total Assessment is a certain percentage of the fair market value that is determined by local assessors to be the total taxable value of land and additions on the property. | Land | Improvement |
|---|---|---|---|---|
| 2024 | $10,797 | $466,600 | $287,110 | $179,490 |
| 2023 | $11,600 | $466,600 | $287,110 | $179,490 |
| 2022 | $10,049 | $375,810 | $223,370 | $152,440 |
| 2021 | $9,143 | $375,810 | $223,370 | $152,440 |
| 2020 | $9,685 | $375,810 | $223,370 | $152,440 |
| 2019 | $9,685 | $375,810 | $223,370 | $152,440 |
| 2018 | $8,831 | $375,810 | $223,370 | $152,440 |
| 2017 | $8,225 | $349,910 | $207,940 | $141,970 |
| 2016 | $8,842 | $349,910 | $207,940 | $141,970 |
| 2015 | $8,611 | $349,910 | $207,940 | $141,970 |
| 2014 | $8,324 | $349,910 | $207,940 | $141,970 |
Property History
| Date | Event | Price | Change | Sq Ft Price |
|---|---|---|---|---|
| 04/11/2025 04/11/25 | For Sale | $725,000 | -- | $330 / Sq Ft |
Deed History
| Date | Type | Sale Price | Title Company |
|---|---|---|---|
| Deed | -- | -- |
Similar Homes in the area
Source: SmartMLS
MLS Number: 24086351
APN: STAM-000002-000000-000034
- 442 Pepper Ridge Rd
- 46 Janice Rd
- 104 Dannell Dr
- 30 Nichols Ave
- 103 Sanford Ln
- 90 Wood Ridge Dr
- 54 Club Rd
- 14 Barmore Dr
- 36 Meadowpark Ave E
- 56 Bradley Place
- 27 Barmore Dr W
- 130 Shadow Ridge Rd
- 106 Shadow Ridge Rd
- 30 Warwick Ln
- 94 Three Lakes Dr
- 73 Arnold Dr
- 20 Clorinda Ct
- 118 Barnes Rd
- 166 Weed Hill Ave
- 18 Deacon Hill Rd
