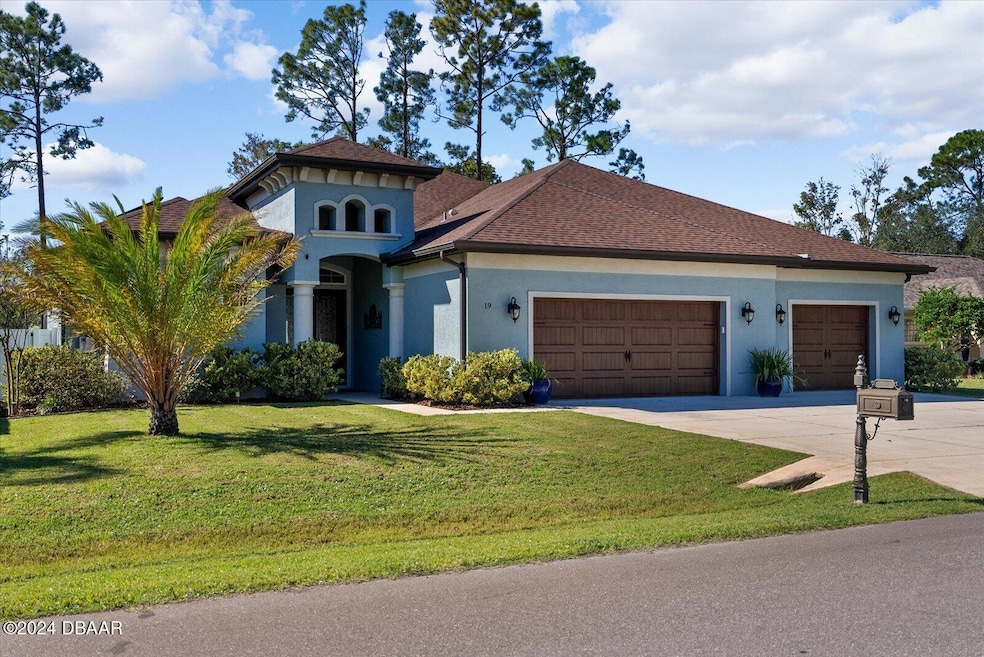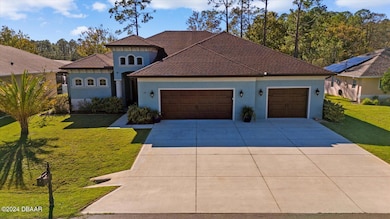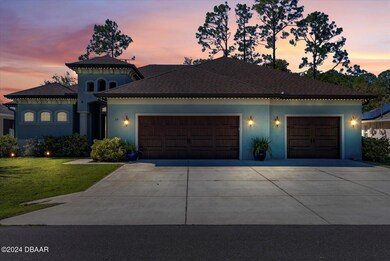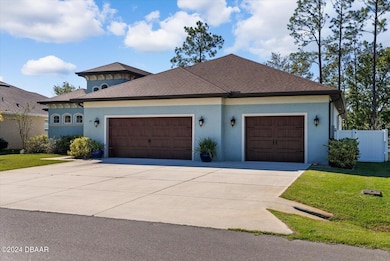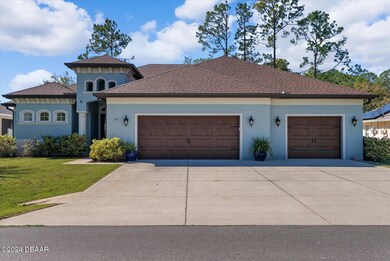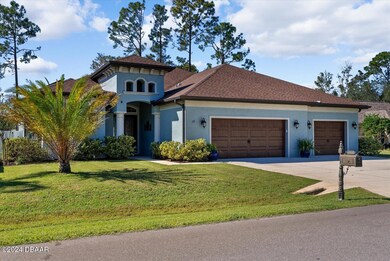
19 Kaffir Lily Place Palm Coast, FL 32164
Estimated payment $4,116/month
Highlights
- 80 Feet of Waterfront
- Home fronts a pond
- No HOA
- Docks
- Lake View
- Screened Porch
About This Home
Gorgeous 2018 custom built 4 bedroom 2.5 bath oversized 3 car garage on quiet cul de sac street in Quail Hollow neighborhood. This home is located on a 12 acre lake with great park like views. Home is loaded with features such as: Whole house solar panels, whole house water softener and filter, Centra vac, volume ceilings, bright open split plan, barn doors, glass pantry and laundry room doors, double vanity and linen closest in Primary bedroom, built out closets, granite counters through out. Kitchen is massive with a 10 foot island with cabinets on both side of island, double oven (top is convection), cook top, copper apron front sink, copper hood vent, Travertine tile backsplash, pot filler plus so much more. Outside is a large covered and screened patio with 2 ceiling fans, dimmable lighting and summer kitchen. Yard is fully fenced with private vinyl 6ft on front and sides and 4 ft picket at back so you can enjoy the lake view. Backyard has Loquat tree pineapple, and green onion plants. Watch incredible sunsets with dinner from the west facing dock on the lake. single car (15x22) and 2 car garages (23x25) separated by wall for divided spaces, but both are oversized. Outside front and back is permanent holiday LED color changing lighting, get festive with click of a button. This is the perfect place to call home. Call today to schedule your viewing. Listing agents is the owner.
Home Details
Home Type
- Single Family
Est. Annual Taxes
- $4,183
Year Built
- Built in 2018
Lot Details
- 10,019 Sq Ft Lot
- Lot Dimensions are 80x125
- Home fronts a pond
- 80 Feet of Waterfront
- Street terminates at a dead end
- East Facing Home
- Privacy Fence
- Vinyl Fence
- Back Yard Fenced
- Cleared Lot
Parking
- 3 Car Garage
- Garage Door Opener
Property Views
- Lake
- Pond
Home Design
- Slab Foundation
- Shingle Roof
- Block And Beam Construction
- Stucco
Interior Spaces
- 2,513 Sq Ft Home
- 1-Story Property
- Central Vacuum
- Ceiling Fan
- Living Room
- Dining Room
- Screened Porch
- Attic Fan
- Hurricane or Storm Shutters
Kitchen
- Breakfast Bar
- Double Convection Oven
- Electric Oven
- Electric Cooktop
- Microwave
- Dishwasher
- Kitchen Island
Flooring
- Tile
- Vinyl
Bedrooms and Bathrooms
- 4 Bedrooms
- Split Bedroom Floorplan
- Walk-In Closet
- Separate Shower in Primary Bathroom
Laundry
- Laundry Room
- Laundry on main level
- Washer and Electric Dryer Hookup
Outdoor Features
- Docks
- Screened Patio
Utilities
- Central Heating and Cooling System
- Electric Water Heater
- Cable TV Available
Community Details
- No Home Owners Association
Listing and Financial Details
- Homestead Exemption
- Assessor Parcel Number 07-11-31-7065-00040-0050
Map
Home Values in the Area
Average Home Value in this Area
Tax History
| Year | Tax Paid | Tax Assessment Tax Assessment Total Assessment is a certain percentage of the fair market value that is determined by local assessors to be the total taxable value of land and additions on the property. | Land | Improvement |
|---|---|---|---|---|
| 2024 | $4,183 | $276,519 | -- | -- |
| 2023 | $4,183 | $268,465 | $0 | $0 |
| 2022 | $4,147 | $260,646 | $0 | $0 |
| 2021 | $4,100 | $253,055 | $0 | $0 |
| 2020 | $4,053 | $247,305 | $0 | $0 |
| 2019 | $3,991 | $241,745 | $0 | $0 |
| 2018 | $742 | $39,000 | $39,000 | $0 |
| 2017 | $652 | $32,000 | $32,000 | $0 |
| 2016 | $612 | $30,000 | $0 | $0 |
| 2015 | $284 | $12,650 | $0 | $0 |
| 2014 | $239 | $11,500 | $0 | $0 |
Property History
| Date | Event | Price | Change | Sq Ft Price |
|---|---|---|---|---|
| 02/16/2025 02/16/25 | Pending | -- | -- | -- |
| 12/16/2024 12/16/24 | For Sale | $675,000 | 0.0% | $269 / Sq Ft |
| 11/01/2023 11/01/23 | Rented | $3,600 | 0.0% | -- |
| 08/29/2023 08/29/23 | Under Contract | -- | -- | -- |
| 08/11/2023 08/11/23 | Price Changed | $3,600 | -5.3% | $1 / Sq Ft |
| 07/19/2023 07/19/23 | For Rent | $3,800 | 0.0% | -- |
| 09/12/2016 09/12/16 | Sold | $40,000 | -16.5% | $4 / Sq Ft |
| 08/04/2016 08/04/16 | Pending | -- | -- | -- |
| 09/25/2015 09/25/15 | For Sale | $47,900 | -- | $5 / Sq Ft |
Deed History
| Date | Type | Sale Price | Title Company |
|---|---|---|---|
| Warranty Deed | $40,000 | Coast Title Ins Agency Inc | |
| Quit Claim Deed | -- | None Available | |
| Interfamily Deed Transfer | -- | -- |
Mortgage History
| Date | Status | Loan Amount | Loan Type |
|---|---|---|---|
| Open | $297,133 | New Conventional | |
| Closed | $296,000 | New Conventional | |
| Closed | $28,000 | Future Advance Clause Open End Mortgage |
About the Listing Agent

Hi! My name is Lauren McPherson, Broker/Owner of Parkside Realty Group! I am a second generation Realtor. My interest in the real estate business began as a child while watching my mother design and sell houses and my father build luxury custom homes. I have lived in Flagler county since 1992 and I am passionate about helping others find the home of their dreams. I met my husband at Flagler Palm Coast High School, received a degree in social work from UCF (GO KNIGHTS!), and moved back home to
Lauren's Other Listings
Source: Daytona Beach Area Association of REALTORS®
MLS Number: 1206931
APN: 07-11-31-7065-00040-0050
- 76 Kankakee Trail
- 94 Kalamazoo Trail
- 11 Kankakee Trail
- 19 Kannapolis Place
- 4 Kalverton Ct
- 5 Kalverton Ct
- 2180 State St S
- 21 Kaufman Place
- 17 Kaufman Place
- 3 Kalorama Ct
- 18 Kaufman Place
- 18 Kalamazoo Trail
- 7 Kaufman Place
- 8 Kaydot Ct
- 14 Katrina Place
- 7 Kaydot Ct
- 36 Kaywood Place
- 9 Kaiser Place
- 11 Katrina Ct
- 11 Kainite Ct
