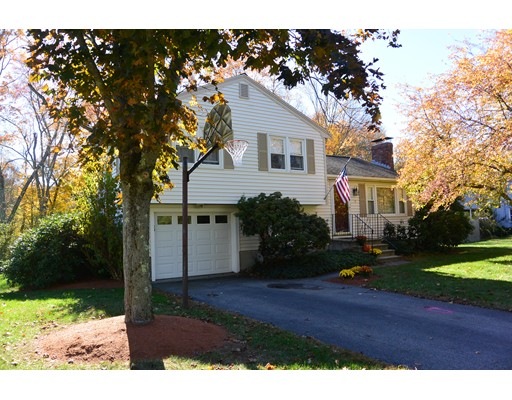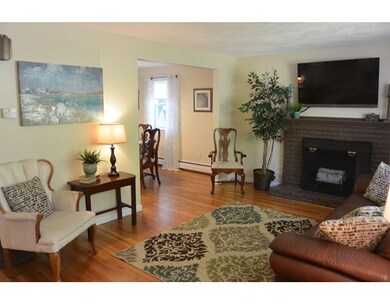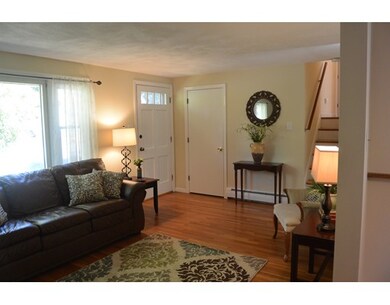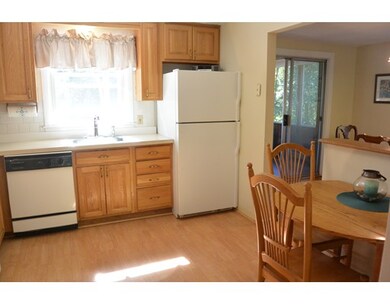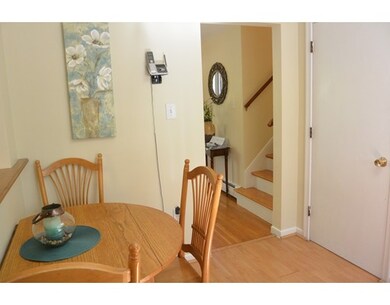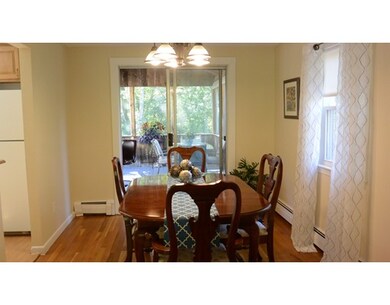19 Longmeadow Rd Medfield, MA 02052
About This Home
As of April 2021OH Sunday 1-3 11/29 - Best price in Medfield ! ! Move right into this nicely maintained GAS heated home with NEW FURNACE located on the north side of town! This multi level home offers three levels of living with a main floor fire-placed living room, open kitchen to dining room and screened-in porch attached to a spacious deck. There are three generous bedrooms all with hard wood flooring. A lower level offers an office area, laundry area and 1/2 bath and attached 1 car garage. A few more steps you will find a large fire placed family room. A brand new high efficiency combination gas furnace and water heater was recently installed. This is a perfect home for a family looking to move into Medfield into a great neighborhood. Excellent commuters location !
Map
Home Details
Home Type
Single Family
Est. Annual Taxes
$9,696
Year Built
1967
Lot Details
0
Listing Details
- Lot Description: Level
- Other Agent: 2.50
- Special Features: None
- Property Sub Type: Detached
- Year Built: 1967
Interior Features
- Fireplaces: 2
- Has Basement: Yes
- Fireplaces: 2
- Number of Rooms: 8
- Amenities: Shopping, Park, Walk/Jog Trails, Conservation Area, Highway Access, House of Worship, Private School, Public School
- Basement: Full, Partially Finished, Crawl
- Bedroom 2: Second Floor, 11X11
- Bedroom 3: Second Floor, 10X10
- Bathroom #1: First Floor
- Bathroom #2: Second Floor
- Kitchen: First Floor, 9X10
- Laundry Room: First Floor
- Living Room: First Floor, 11X17
- Master Bedroom: Second Floor, 14X12
- Master Bedroom Description: Flooring - Hardwood
- Dining Room: First Floor, 12X9
- Family Room: Basement, 19X11
Exterior Features
- Roof: Asphalt/Fiberglass Shingles
- Construction: Frame
- Exterior: Vinyl
- Exterior Features: Porch - Screened, Deck
- Foundation: Poured Concrete
Garage/Parking
- Garage Parking: Attached
- Garage Spaces: 1
- Parking: Off-Street
- Parking Spaces: 2
Utilities
- Cooling: None
- Heating: Hot Water Baseboard, Gas, ENERGY STAR
- Heat Zones: 3
Schools
- Elementary School: Mem/Wheelock/D
- Middle School: Medfield Ms
- High School: Medfield Hs
Home Values in the Area
Average Home Value in this Area
Property History
| Date | Event | Price | Change | Sq Ft Price |
|---|---|---|---|---|
| 04/01/2021 04/01/21 | Sold | $605,000 | +10.0% | $401 / Sq Ft |
| 02/13/2021 02/13/21 | Pending | -- | -- | -- |
| 02/09/2021 02/09/21 | For Sale | $549,900 | +22.2% | $365 / Sq Ft |
| 01/11/2016 01/11/16 | Sold | $450,000 | 0.0% | $327 / Sq Ft |
| 11/30/2015 11/30/15 | Pending | -- | -- | -- |
| 11/25/2015 11/25/15 | Price Changed | $450,000 | -2.2% | $327 / Sq Ft |
| 10/29/2015 10/29/15 | Price Changed | $459,999 | -1.1% | $335 / Sq Ft |
| 10/17/2015 10/17/15 | Price Changed | $464,899 | -2.1% | $338 / Sq Ft |
| 09/09/2015 09/09/15 | For Sale | $475,000 | -- | $345 / Sq Ft |
Tax History
| Year | Tax Paid | Tax Assessment Tax Assessment Total Assessment is a certain percentage of the fair market value that is determined by local assessors to be the total taxable value of land and additions on the property. | Land | Improvement |
|---|---|---|---|---|
| 2025 | $9,696 | $702,600 | $468,400 | $234,200 |
| 2024 | $9,367 | $639,800 | $420,100 | $219,700 |
| 2023 | $9,338 | $605,200 | $402,600 | $202,600 |
| 2022 | $9,283 | $532,900 | $385,100 | $147,800 |
| 2021 | $8,633 | $486,100 | $381,600 | $104,500 |
| 2020 | $8,450 | $473,900 | $372,900 | $101,000 |
| 2019 | $8,201 | $458,900 | $362,400 | $96,500 |
| 2018 | $7,522 | $441,700 | $350,100 | $91,600 |
| 2017 | $7,401 | $438,200 | $346,600 | $91,600 |
| 2016 | $7,363 | $439,600 | $346,600 | $93,000 |
| 2015 | $6,830 | $425,800 | $336,500 | $89,300 |
| 2014 | $6,232 | $386,600 | $297,300 | $89,300 |
Mortgage History
| Date | Status | Loan Amount | Loan Type |
|---|---|---|---|
| Open | $484,000 | Purchase Money Mortgage | |
| Previous Owner | $378,000 | Stand Alone Refi Refinance Of Original Loan | |
| Previous Owner | $405,000 | Stand Alone Refi Refinance Of Original Loan | |
| Previous Owner | $405,000 | New Conventional | |
| Previous Owner | $266,000 | No Value Available | |
| Previous Owner | $290,000 | No Value Available | |
| Previous Owner | $318,650 | Purchase Money Mortgage | |
| Previous Owner | $250,000 | No Value Available | |
| Previous Owner | $30,000 | No Value Available | |
| Previous Owner | $65,000 | No Value Available |
Deed History
| Date | Type | Sale Price | Title Company |
|---|---|---|---|
| Not Resolvable | $605,000 | None Available | |
| Not Resolvable | $450,000 | -- | |
| Deed | $398,325 | -- |
Source: MLS Property Information Network (MLS PIN)
MLS Number: 71901582
APN: MEDF-000072-000000-000030
- 22 Evergreen Way
- 37 Sunset Way Unit 37
- 6 Marlyn Rd
- 31 Marlyn Rd
- 65 Colonial Rd
- 156 Farm St
- 8 Damon Rd Unit 21
- 12 Donnelly Dr
- 1 Hunt Dr Unit 1
- 7 Marsh Dr
- 100 Bridge St
- 11 Hennery Way Unit 11
- 122 Green St
- 74 Green St
- 5 Hamlins Crossing
- 49 Brook St
- 1 Snows Hill Ln
- 17 Stoneybrook Rd
- 679 Main St
- 2 Minuteman Rd
