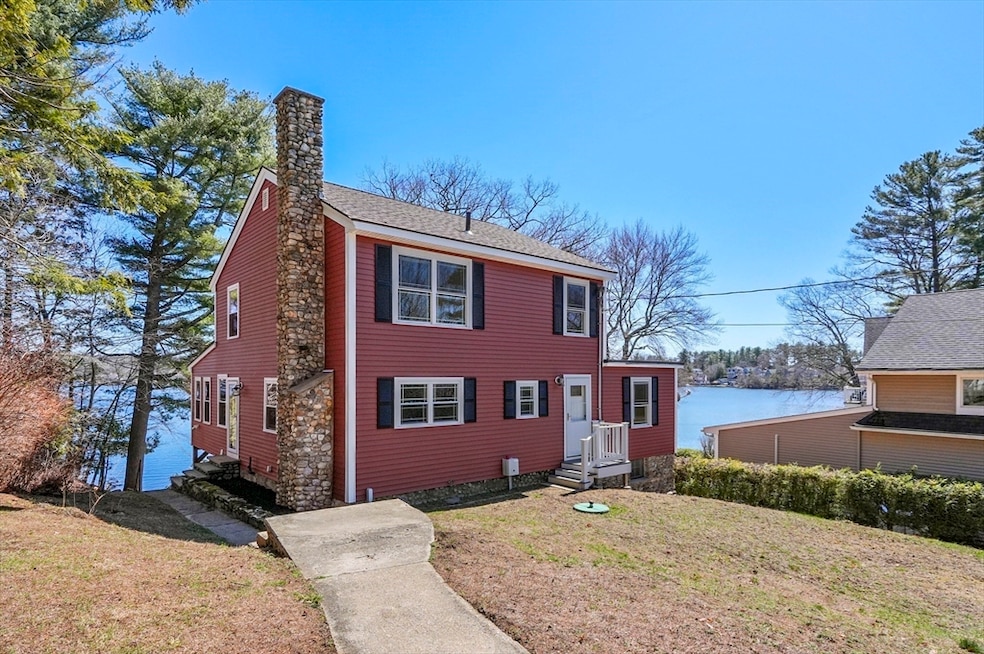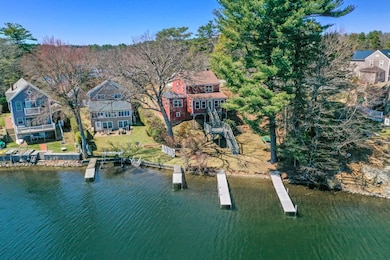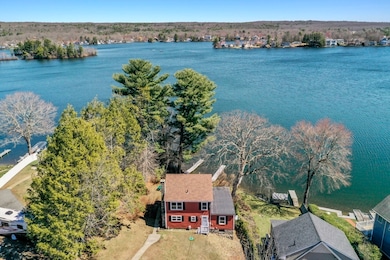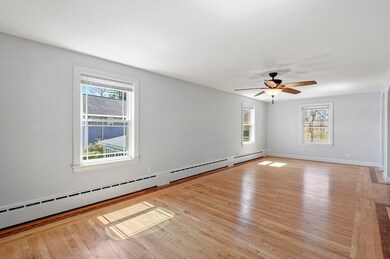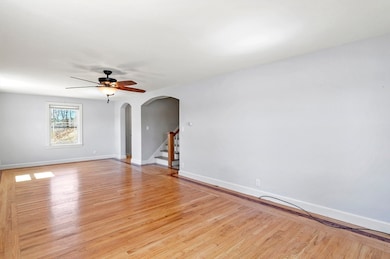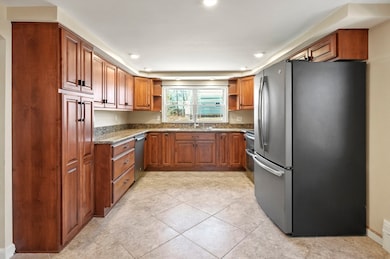
19 Loveland Rd Webster, MA 01570
Estimated payment $5,539/month
Highlights
- Medical Services
- Waterfront
- Deck
- Lake View
- Cape Cod Architecture
- Wood Flooring
About This Home
OFFER ACCEPTED. OPEN HOUSE CANCELLED. Welcome to lakeside living at its finest! Nestled in the peaceful Bates Cove area of Webster Lake South Pond, this beautifully updated Cape-style home offers scenic water views and direct lakefront access. Inside, the charm continues with an inviting front-to-back living room with gleaming hardwood floors. The kitchen is a chef’s delight, featuring stainless steel appliances, ample cabinetry, and generous counter space—perfect for entertaining. Enjoy a main-floor bedroom, full bath, charming 3-season room, and a convenient mudroom ideal for everyday organization. Upstairs offers a primary suite with walk-in closet, an additional bedroom, office, and another full bath. The walk-out basement offers potential for additional living space or storage. Unwind in the sunroom after a day on the lake, or host gatherings on the back deck overlooking the water. With two private docks and a detached garage, this home is a rare waterfront gem.
Home Details
Home Type
- Single Family
Est. Annual Taxes
- $9,633
Year Built
- Built in 1940
Lot Details
- 0.42 Acre Lot
- Waterfront
- Street terminates at a dead end
- Level Lot
- Cleared Lot
- Property is zoned LAKE 5
Parking
- 1 Car Detached Garage
- Open Parking
- Off-Street Parking
- Deeded Parking
Property Views
- Lake
- Scenic Vista
Home Design
- Cape Cod Architecture
- Stone Foundation
- Frame Construction
- Blown-In Insulation
- Shingle Roof
Interior Spaces
- 1,859 Sq Ft Home
- Ceiling Fan
- Recessed Lighting
- Insulated Windows
- Window Screens
- French Doors
- Insulated Doors
- Home Office
- Sun or Florida Room
- Attic Access Panel
- Storm Doors
Kitchen
- Range
- Microwave
- Dishwasher
- Stainless Steel Appliances
- Solid Surface Countertops
Flooring
- Wood
- Ceramic Tile
Bedrooms and Bathrooms
- 3 Bedrooms
- Primary bedroom located on second floor
- 2 Full Bathrooms
- Separate Shower
Laundry
- Laundry on main level
- Dryer
- Washer
Unfinished Basement
- Walk-Out Basement
- Basement Fills Entire Space Under The House
- Interior Basement Entry
- Block Basement Construction
Outdoor Features
- Water Access
- Deck
Location
- Property is near schools
Schools
- Park Ave Elementary School
- Webster Middle School
- Bartlett High School
Utilities
- No Cooling
- 2 Heating Zones
- Heating System Uses Oil
- Baseboard Heating
- 200+ Amp Service
- Water Heater
- Cable TV Available
Listing and Financial Details
- Legal Lot and Block 55 / A
- Assessor Parcel Number M:46 B:A P:55,1748822
Community Details
Recreation
- Jogging Path
Additional Features
- No Home Owners Association
- Medical Services
Map
Home Values in the Area
Average Home Value in this Area
Tax History
| Year | Tax Paid | Tax Assessment Tax Assessment Total Assessment is a certain percentage of the fair market value that is determined by local assessors to be the total taxable value of land and additions on the property. | Land | Improvement |
|---|---|---|---|---|
| 2025 | $9,633 | $810,900 | $541,300 | $269,600 |
| 2024 | $8,899 | $730,600 | $471,000 | $259,600 |
| 2023 | $8,473 | $677,800 | $448,500 | $229,300 |
| 2022 | $8,228 | $589,400 | $398,900 | $190,500 |
| 2021 | $8,599 | $569,500 | $398,900 | $170,600 |
| 2020 | $8,538 | $566,900 | $398,900 | $168,000 |
| 2019 | $7,867 | $513,200 | $359,000 | $154,200 |
| 2018 | $7,820 | $508,100 | $359,000 | $149,100 |
| 2017 | $7,172 | $474,000 | $363,700 | $110,300 |
| 2016 | $6,138 | $405,400 | $313,200 | $92,200 |
| 2015 | $5,857 | $399,000 | $307,000 | $92,000 |
Property History
| Date | Event | Price | Change | Sq Ft Price |
|---|---|---|---|---|
| 04/19/2025 04/19/25 | Pending | -- | -- | -- |
| 04/17/2025 04/17/25 | For Sale | $850,000 | +112.5% | $457 / Sq Ft |
| 07/25/2014 07/25/14 | Sold | $400,000 | 0.0% | $222 / Sq Ft |
| 06/11/2014 06/11/14 | Off Market | $400,000 | -- | -- |
| 06/07/2014 06/07/14 | For Sale | $424,900 | -- | $236 / Sq Ft |
Deed History
| Date | Type | Sale Price | Title Company |
|---|---|---|---|
| Not Resolvable | $400,000 | -- | |
| Deed | $295,900 | -- | |
| Deed | -- | -- | |
| Deed | $295,900 | -- | |
| Deed | -- | -- |
Mortgage History
| Date | Status | Loan Amount | Loan Type |
|---|---|---|---|
| Open | $560,000 | Purchase Money Mortgage | |
| Closed | $560,000 | Purchase Money Mortgage | |
| Closed | $75,000 | Unknown | |
| Closed | $320,000 | New Conventional | |
| Previous Owner | $250,000 | Purchase Money Mortgage | |
| Previous Owner | $50,000 | No Value Available |
Similar Homes in Webster, MA
Source: MLS Property Information Network (MLS PIN)
MLS Number: 73360889
APN: WEBS-000046-A000000-000055
- 1 Ernest St
- 10 June Ave
- 25 Elaine St
- 53 Colonial Rd
- 25 Black Point Rd
- 19 Black Point Rd
- 23 Jackson Rd
- 22 Cooper Rd
- 67 Lower Gore Rd
- 22 Union Point Rd
- 88 Union Point Rd
- 504 Treasure Island Rd
- 503 Treasure Island Rd
- 67 Birch Island Rd
- 87 Killdeer Rd
- 7 Woods Grove Dr
- 57 Ash St
- 226 Labby Rd
- 34 Eastern Ave Unit I
- 32 3rd St
