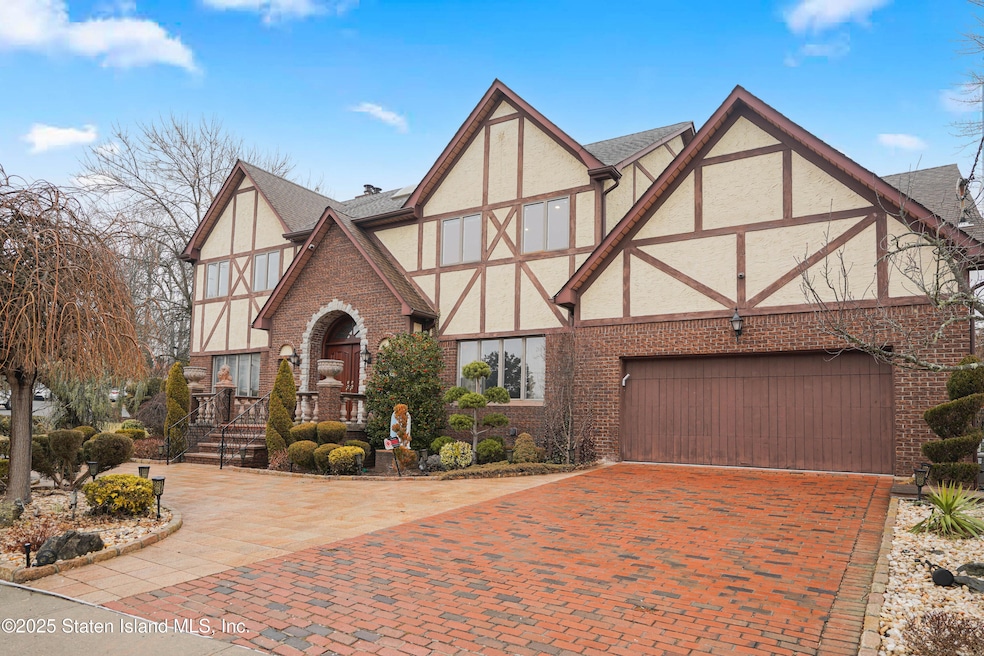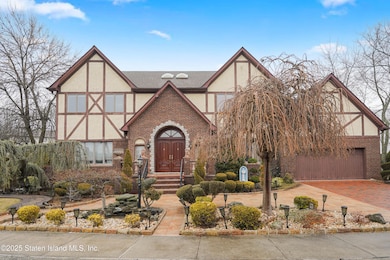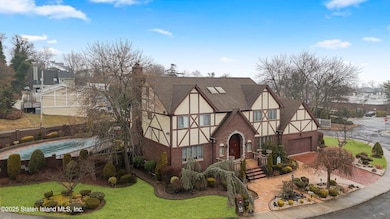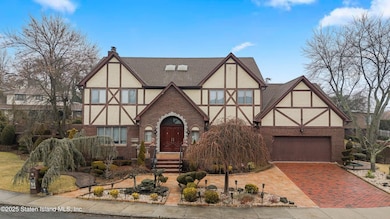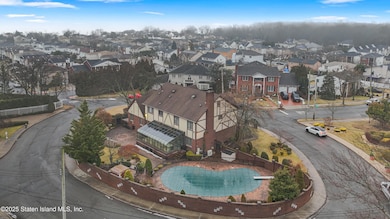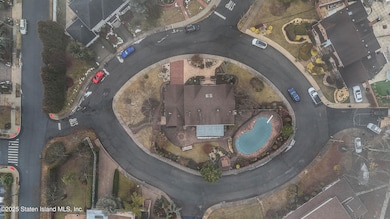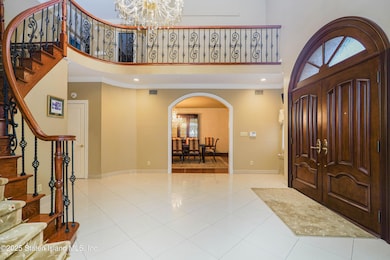
19 Luna Cir Staten Island, NY 10312
Annadale NeighborhoodEstimated payment $12,164/month
Highlights
- In Ground Pool
- 0.36 Acre Lot
- Deck
- P.S. 5 - Huguenot Rated A
- Colonial Architecture
- Separate Formal Living Room
About This Home
Welcome to 19 Luna Circle in the prestigious area of SE Annadale situated all by itself on a 180' x 115' lot. This all brick home offers a level of elegance and refinement rarely seen and was designed with the utmost craftmanship and was meticulously curated to create a one of a kind living experience Two story entry with circular staircase, custom decorative moldings throughout the home, 2 fireplaces, porcelain and hardwood floors, radiant heat, 5 massive bedrooms, custom lighting fixtures, and window treatments. All year round tiled sunroom with heat and air conditioning off the kitchen.
The first level offers a custom kitchen with state of the art stainless steel appliances, granite countertops, and custom wood cabinetry, and a separate dinette area. The adjourning family room excludes grander with a gas fireplace and large windows bringing in all natural lighting. From the kitchen you can enter into an all year round glass sun room which leads to an all brick fenced in yard with jacuzzi and gunite saltwater pool with an aqua system, electric radiators outside, and an outdoor kitchen which is great for entertaining. Then off the kitchen is your formal dining room, formal living room, 1/2 bath, laundry room with door to outside, an office or maids quarters entrance to a two-car oversized garage and two separate entrances into your basement - one entrance from the laundry room and one from the main floor hallway.
The expansive finished basement offers a perfect blend of comfort and functionality complete with a fireplace, full bathroom, wet bar, hi-hats, full kitchen, door to outside and much more. With it's seamless flow and versatility it was designed for both relaxation and hosting, extending the home's living space and elevating it's sophistication. This basement gives you the option to create your own dedicated gym area, a theater zone ideal for movie nights or game day excitements.
Home Details
Home Type
- Single Family
Est. Annual Taxes
- $15,360
Year Built
- Built in 1980
Lot Details
- 0.36 Acre Lot
- Lot Dimensions are 180' x 115'
- Fenced
- Sprinkler System
- Back Yard
- Property is zoned R1-2
Parking
- 2 Car Attached Garage
- Garage Door Opener
- Off-Street Parking
Home Design
- Colonial Architecture
- Brick Exterior Construction
Interior Spaces
- 4,560 Sq Ft Home
- 2-Story Property
- Wet Bar
- Central Vacuum
- Fireplace
- Separate Formal Living Room
- Formal Dining Room
- Home Security System
Kitchen
- Eat-In Kitchen
- Microwave
- Dishwasher
Bedrooms and Bathrooms
- 5 Bedrooms
- Walk-In Closet
- Primary Bathroom is a Full Bathroom
- Bidet
- Separate Shower in Primary Bathroom
Laundry
- Dryer
- Washer
Pool
- In Ground Pool
- Spa
Outdoor Features
- Deck
- Patio
- Shed
- Outdoor Gas Grill
Utilities
- Heating System Uses Natural Gas
- Hot Water Baseboard Heater
- 220 Volts
Listing and Financial Details
- Legal Lot and Block 0087 / 06364
- Assessor Parcel Number 06364-0087
Map
Home Values in the Area
Average Home Value in this Area
Tax History
| Year | Tax Paid | Tax Assessment Tax Assessment Total Assessment is a certain percentage of the fair market value that is determined by local assessors to be the total taxable value of land and additions on the property. | Land | Improvement |
|---|---|---|---|---|
| 2024 | $16,052 | $80,640 | $27,889 | $52,751 |
| 2023 | $15,360 | $75,632 | $25,835 | $49,797 |
| 2022 | $13,493 | $83,100 | $28,140 | $54,960 |
| 2021 | $14,652 | $77,760 | $28,140 | $49,620 |
| 2020 | $14,737 | $78,120 | $28,140 | $49,980 |
| 2019 | $13,932 | $67,920 | $28,140 | $39,780 |
| 2018 | $12,848 | $63,027 | $23,004 | $40,023 |
| 2017 | $12,121 | $59,460 | $28,140 | $31,320 |
| 2016 | $11,599 | $58,020 | $28,140 | $29,880 |
| 2015 | $10,651 | $58,830 | $23,448 | $35,382 |
| 2014 | $10,651 | $55,500 | $23,460 | $32,040 |
Property History
| Date | Event | Price | Change | Sq Ft Price |
|---|---|---|---|---|
| 02/28/2025 02/28/25 | Price Changed | $1,950,000 | -11.3% | $428 / Sq Ft |
| 01/31/2025 01/31/25 | For Sale | $2,199,000 | -- | $482 / Sq Ft |
Deed History
| Date | Type | Sale Price | Title Company |
|---|---|---|---|
| Bargain Sale Deed | $1,250,000 | Stewart Title |
Similar Homes in Staten Island, NY
Source: Staten Island Multiple Listing Service
MLS Number: 2500525
APN: 06364-0087
- 47 Ravenna St
- 50 Tyndale St
- 205 Noel St
- 344 Shirley Ave
- 41 Bennett Place
- 62 Bennett Place
- 110 Noel St Unit 116
- 103 Elmbank St Unit 111
- 192 Bathgate St
- 69 Elmbank St
- 705 Barclay Ave
- 750 Barclay Ave
- 30 Newton St
- 34 Newton St
- 161 Boardwalk Ave
- 117 Bathgate St
- 16 Dole St
- 11 Ocean Driveway
- 31 4th Ct
- 18 Dole St
