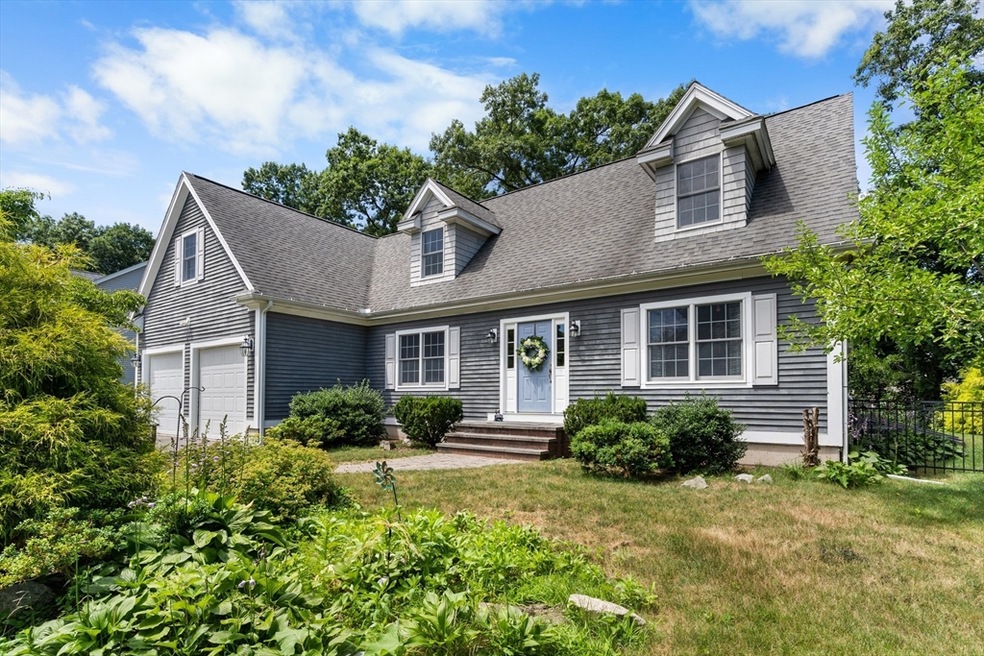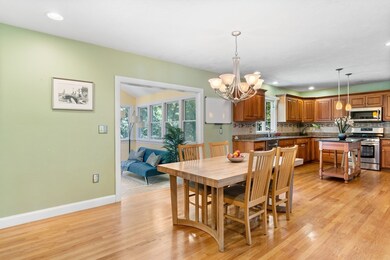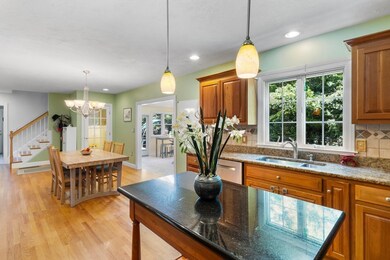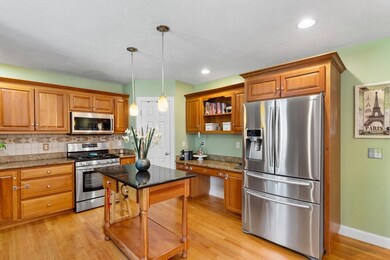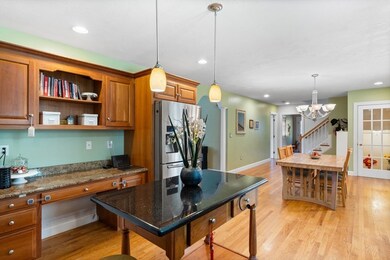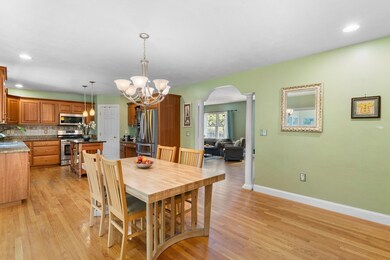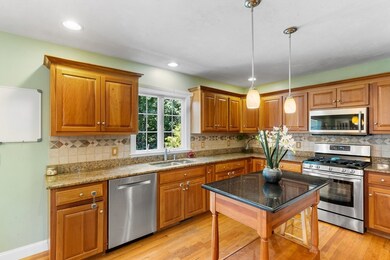
19 Macarthur Rd North Reading, MA 01864
Highlights
- Cape Cod Architecture
- Wood Flooring
- Sun or Florida Room
- E Ethel Little School Rated A
- Bonus Room
- Solid Surface Countertops
About This Home
As of August 2024Welcome to this south facing, charming cape style home with 2-3 bedrooms located in the Blue Ribbon winning, E Ethel Little school district. Walk right into the cozy fireplaced Living Room with built-in bookcases and hardwood floors. The kitchen is open with stainless steel appliances, granite countertops, gas cooking, a spacious pantry, as well as a built-in desk. First floor room could act as a bedroom with a full bath, or a formal dining room. The sunroom off the dining area is bright with panoramic views of the backyard and vaulted ceilings. Additional features of the home include 3 full baths, 2 car garage, Rain Bird programmable sprinkler system, radon system, heated gutters, first floor laundry room, fully fenced in yard and a finished basement all located on quiet dead end street with easy access to I93. The dual-zone central HVAC system and smart thermostats will keep you comfortable all seasons in the most energy efficient way.
Last Agent to Sell the Property
Evan Russell
Last Buyer's Agent
Peter Cote
Redfin Corp.

Home Details
Home Type
- Single Family
Est. Annual Taxes
- $10,861
Year Built
- Built in 2005
Parking
- 2 Car Attached Garage
- Driveway
- Open Parking
- Off-Street Parking
Home Design
- Cape Cod Architecture
- Frame Construction
- Shingle Roof
- Concrete Perimeter Foundation
Interior Spaces
- 3,368 Sq Ft Home
- Ceiling Fan
- Recessed Lighting
- Insulated Windows
- Living Room with Fireplace
- Dining Area
- Home Office
- Bonus Room
- Game Room
- Play Room
- Sun or Florida Room
Kitchen
- Range
- Microwave
- Dishwasher
- Stainless Steel Appliances
- Solid Surface Countertops
Flooring
- Wood
- Wall to Wall Carpet
- Ceramic Tile
Bedrooms and Bathrooms
- 2 Bedrooms
- Primary bedroom located on second floor
- 3 Full Bathrooms
Laundry
- Laundry on main level
- Washer and Gas Dryer Hookup
Finished Basement
- Basement Fills Entire Space Under The House
- Interior Basement Entry
Schools
- Little Elementary School
- NRMS Middle School
- NRHS High School
Utilities
- Forced Air Heating and Cooling System
- 2 Cooling Zones
- 2 Heating Zones
- Heating System Uses Natural Gas
- Electric Baseboard Heater
- Gas Water Heater
- Private Sewer
- Cable TV Available
Additional Features
- Energy-Efficient Thermostat
- 0.34 Acre Lot
Community Details
- No Home Owners Association
Listing and Financial Details
- Assessor Parcel Number 716396
Map
Home Values in the Area
Average Home Value in this Area
Property History
| Date | Event | Price | Change | Sq Ft Price |
|---|---|---|---|---|
| 08/16/2024 08/16/24 | Sold | $935,000 | +10.0% | $278 / Sq Ft |
| 07/15/2024 07/15/24 | Pending | -- | -- | -- |
| 07/10/2024 07/10/24 | For Sale | $849,900 | +46.3% | $252 / Sq Ft |
| 12/22/2015 12/22/15 | Sold | $581,000 | -0.7% | $263 / Sq Ft |
| 11/03/2015 11/03/15 | Pending | -- | -- | -- |
| 10/29/2015 10/29/15 | For Sale | $585,000 | +2.6% | $265 / Sq Ft |
| 07/02/2013 07/02/13 | Sold | $570,000 | -3.2% | $258 / Sq Ft |
| 06/25/2013 06/25/13 | Pending | -- | -- | -- |
| 04/02/2013 04/02/13 | For Sale | $589,000 | -- | $267 / Sq Ft |
Tax History
| Year | Tax Paid | Tax Assessment Tax Assessment Total Assessment is a certain percentage of the fair market value that is determined by local assessors to be the total taxable value of land and additions on the property. | Land | Improvement |
|---|---|---|---|---|
| 2025 | $11,195 | $857,200 | $369,500 | $487,700 |
| 2024 | $10,861 | $822,200 | $348,500 | $473,700 |
| 2023 | $10,273 | $734,300 | $320,200 | $414,100 |
| 2022 | $9,897 | $659,800 | $291,400 | $368,400 |
| 2021 | $9,447 | $604,400 | $265,000 | $339,400 |
Mortgage History
| Date | Status | Loan Amount | Loan Type |
|---|---|---|---|
| Open | $505,000 | Purchase Money Mortgage | |
| Closed | $505,000 | Purchase Money Mortgage | |
| Closed | $450,000 | Adjustable Rate Mortgage/ARM | |
| Closed | $464,800 | New Conventional | |
| Closed | $532,915 | FHA |
Deed History
| Date | Type | Sale Price | Title Company |
|---|---|---|---|
| Deed | $584,900 | -- | |
| Deed | $135,000 | -- | |
| Deed | $35,000 | -- | |
| Deed | $584,900 | -- | |
| Deed | $135,000 | -- | |
| Deed | $35,000 | -- |
Similar Homes in the area
Source: MLS Property Information Network (MLS PIN)
MLS Number: 73262846
APN: NREA-000005-000000-000027
- 19 Cold Spring Rd
- 24 Lucaya Cir
- 12 Draper Dr
- 200 Martins Landing Unit 211
- 200 Martins Landing Unit 108
- 260 Martins Landing Unit 508
- 240 Martins Landing Unit 405
- 320 Martins Landing Unit 405
- 320 Martins Landing Unit 408
- 320 Martins Landing Unit 106
- 320 Martins Landing Unit 307
- 320 Martins Landing Unit 507
- 320 Martins Landing Unit 206
- 300 Martins Landing Unit 9510
- 300 Martins Landing Unit 110
- 250 Martins Landing Unit 103
- 300 Martins Landing Unit 504
- 300 Martins Landing Unit 212
- 300 Martins Landing Unit 403
- 45 Park St
