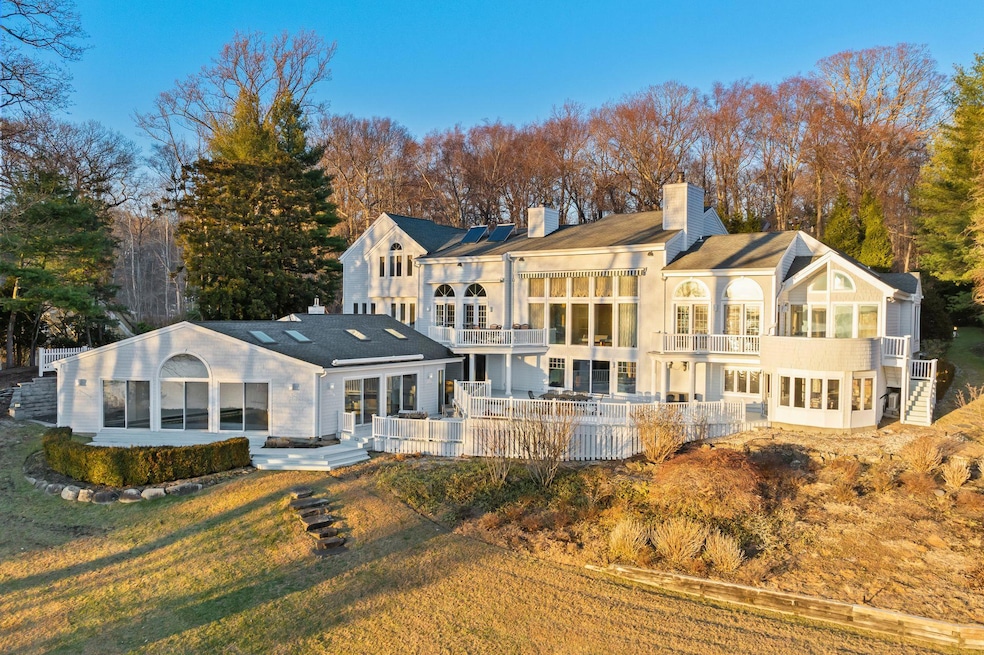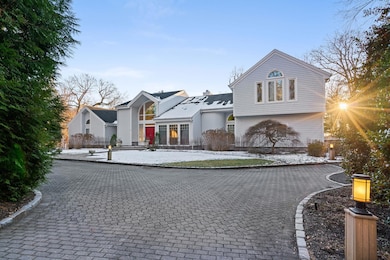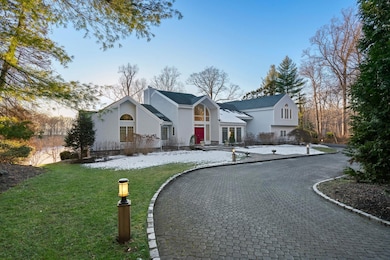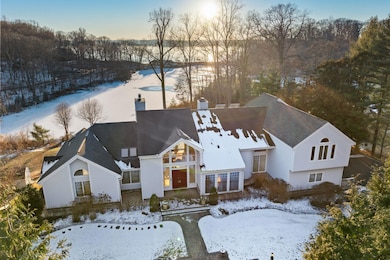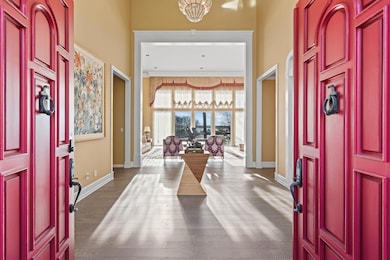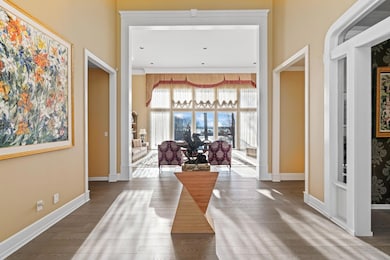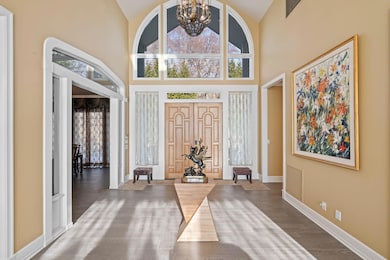
19 Mallard Dr Lloyd Harbor, NY 11743
Lloyd Harbor NeighborhoodEstimated payment $30,901/month
Highlights
- Beach Access
- Sauna
- Cathedral Ceiling
- Lloyd Harbor School Rated A
- Colonial Architecture
- Wood Flooring
About This Home
Discover unparalleled luxury and serenity at Swan’s Cove, a stunning waterfront estate perched on Lloyd Neck overlooking Oyster Bay and Central Island. This exquisite retreat offers a rare combination of oceanfront tranquility, natural beauty, and elegant living. Nestled on a private road, this 10,500 sq. ft. fortress spans three levels of breathtaking water-view living. With dramatic high ceilings and an abundance of natural light, the home seamlessly blends sophistication with comfort. Exceptional Interior Features Grand Living Spaces: Formal living and dining rooms designed for entertaining. Chef’s Kitchen: Outfitted with Sub-Zero, Wolf, and Miele appliances, ideal for culinary enthusiasts. Luxurious Suites: A divine master wing, four additional en-suite bedrooms, and a separate guest wing. Wellness Amenities: A fully enclosed indoor spa pool (18’x36’), sauna, gym, and tearoom. Entertainment Excellence: Private movie theater, multi-level outdoor decks totaling 2,247 sq. ft., and four cozy fireplaces. Modern Conveniences: Elevator, whole-house generator, updated heating systems, and gas cooking. Outdoor Paradise Private Beach Access & Dock: Enjoy exclusive waterfront activities, with boat slips available. Magnificent Views: Western exposure provides nightly sunsets and sweeping vistas of Cold Spring Harbor. Recreational Opportunities: Access to tennis courts, parks, and children’s camps in the village. Enhanced Security: Active village police surveillance and high-tech systems for peace of mind. This diamond-condition estate perfectly combines coastal charm with modern luxury, creating a timeless sanctuary for year-round living or seasonal escapes. Come home to Swan’s Cove and embrace the ultimate waterfront lifestyle in Lloyd Harbor.
Listing Agent
Daniel Gale Sothebys Intl Rlty Brokerage Phone: 516-759-4800 License #10401224172

Co-Listing Agent
Daniel Gale Sothebys Intl Rlty Brokerage Phone: 516-759-4800 License #10401231528
Home Details
Home Type
- Single Family
Est. Annual Taxes
- $49,463
Year Built
- Built in 1988 | Remodeled in 2009
HOA Fees
- $100 Monthly HOA Fees
Parking
- 3 Car Garage
Home Design
- Colonial Architecture
- Advanced Framing
- Blown Fiberglass Insulation
- Wood Siding
- Cedar
Interior Spaces
- 10,500 Sq Ft Home
- 3-Story Property
- Elevator
- Wet Bar
- Central Vacuum
- Indoor Speakers
- Built-In Features
- Cathedral Ceiling
- Ceiling Fan
- Chandelier
- 4 Fireplaces
- Entrance Foyer
- Formal Dining Room
- Sauna
- Wood Flooring
- Finished Basement
- Basement Fills Entire Space Under The House
- Dryer
Kitchen
- Eat-In Kitchen
- Oven
- Cooktop
- Microwave
- Freezer
- Dishwasher
- Granite Countertops
Bedrooms and Bathrooms
- 6 Bedrooms
- Primary Bedroom on Main
- En-Suite Primary Bedroom
- Walk-In Closet
Schools
- Contact Agent Elementary School
- Cold Spring Harbor High Middle School
- Cold Spring Harbor High School
Utilities
- Forced Air Heating and Cooling System
- Heating System Uses Oil
- Oil Water Heater
- Cesspool
Additional Features
- Beach Access
- 2.78 Acre Lot
Community Details
- Association fees include common area maintenance, snow removal
Listing and Financial Details
- Legal Lot and Block 16 / 0002
- Assessor Parcel Number 0403-006-00-02-00-016-002
Map
Home Values in the Area
Average Home Value in this Area
Tax History
| Year | Tax Paid | Tax Assessment Tax Assessment Total Assessment is a certain percentage of the fair market value that is determined by local assessors to be the total taxable value of land and additions on the property. | Land | Improvement |
|---|---|---|---|---|
| 2023 | $8,347 | $15,900 | $2,000 | $13,900 |
| 2022 | $45,823 | $15,900 | $2,000 | $13,900 |
| 2021 | $44,909 | $15,900 | $2,000 | $13,900 |
| 2020 | $56,349 | $17,225 | $2,000 | $15,225 |
| 2019 | $104,412 | $17,225 | $2,000 | $15,225 |
| 2018 | $45,128 | $17,225 | $2,000 | $15,225 |
| 2017 | $45,128 | $17,225 | $2,000 | $15,225 |
| 2016 | $43,772 | $17,225 | $2,000 | $15,225 |
| 2015 | -- | $19,000 | $2,000 | $17,000 |
| 2014 | -- | $19,000 | $2,000 | $17,000 |
Property History
| Date | Event | Price | Change | Sq Ft Price |
|---|---|---|---|---|
| 04/14/2025 04/14/25 | Price Changed | $4,780,000 | -4.0% | $455 / Sq Ft |
| 12/28/2024 12/28/24 | For Sale | $4,980,000 | -- | $474 / Sq Ft |
Deed History
| Date | Type | Sale Price | Title Company |
|---|---|---|---|
| Deed | -- | None Available | |
| Deed | -- | None Available | |
| Deed | -- | None Available | |
| Deed | -- | None Available | |
| Bargain Sale Deed | -- | -- | |
| Bargain Sale Deed | -- | -- | |
| Bargain Sale Deed | -- | -- | |
| Bargain Sale Deed | -- | -- | |
| Deed | $2,650,000 | Swift & Assoc. | |
| Deed | $2,650,000 | Swift & Assoc. |
Similar Home in the area
Source: OneKey® MLS
MLS Number: 806473
APN: 0403-006-00-02-00-016-002
- 31 Fort Hill Dr
- 4 Mallard Dr
- 28 Watch Way
- 41 Lloyd Ln
- 51 Lloyd Ln
- 223 Beach Rd
- 220 Centre Island Rd
- 20 Grouse Ln
- 3 Broad Path W
- 105 Centre Island Rd
- 144 Centre Island Rd
- 117 Centre Island Rd
- 200 Centre Island Rd
- 9 Oakwood Dr W
- 30 School Ln
- 93 Lloyd Harbor Rd
- 15 Banbury Ln
- 280 Southdown Rd
- 7 Harbor Hill Dr
- 6 Camel Hollow Rd
