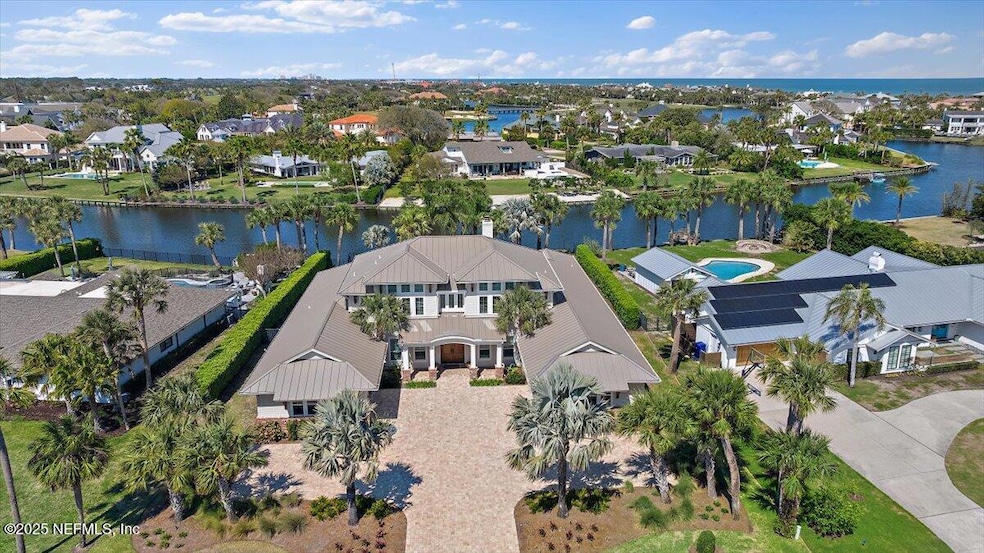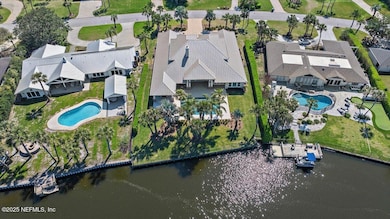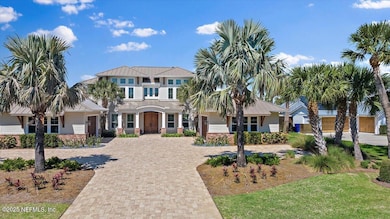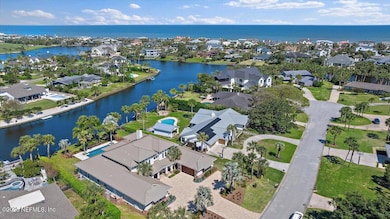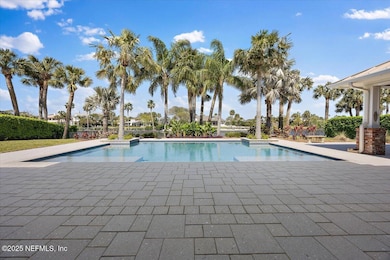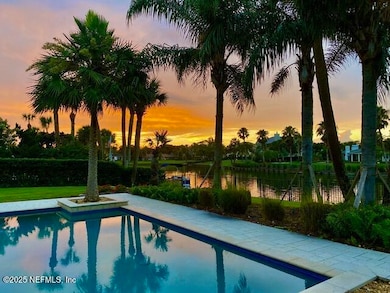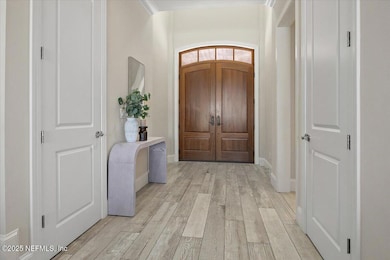
19 Maria Place Ponte Vedra Beach, FL 32082
Ponte Vedra Beach NeighborhoodEstimated payment $35,442/month
Highlights
- Open Floorplan
- Home fronts a canal
- Traditional Architecture
- Ponte Vedra Palm Valley - Rawlings Elementary School Rated A
- Vaulted Ceiling
- No HOA
About This Home
Tucked away in a serene cul-de-sac within one of Ponte Vedra Beach's most sought-after neighborhoods, this extraordinary custom-built estate is just a short stroll from the prestigious Ponte Vedra Beach Inn & Club and the Lodge & Club. Spanning 4,641 square feet, this exceptional residence offers 5 generously sized bedrooms, 5 elegantly designed bathrooms, a powder room, and a pool bath, creating the perfect balance of luxury and practicality. Constructed with poured concrete and engineered to endure winds exceeding 200 mph, this home features impact-resistant glass windows, ensuring both peace of mind and unparalleled durability. As you step inside, solid mahogany doors open to reveal a spacious, light-filled great room with soaring vaulted ceilings. Expansive collapsible sliders seamlessly connect the indoors to the outdoor oasis, where a saltwater pool, vast paver pool deck, and tranquil lagoon views await—an idyllic setting for both quiet moments and lively gatherings. From the covered lanai, enjoy sweeping water views and breathtaking sunsets.or unwind on the sun shelf with a good book in hand. The gourmet kitchen is a chef's dream, complete with quartz countertops, Thermador appliances, a 52-bottle wine cooler, double ovens, a separate wet bar, and an additional ice maker. The open layout flows seamlessly between the dining and living areas, creating the perfect space for hosting guests. A spacious laundry room and ample storage options add to the home's practicality. Additional features include a security system, air purification system, and water softener. This versatile floor plan includes two luxurious master suites on the first floor, both offering tranquil views of the pool and water. Upstairs, two bedrooms with en-suite bathrooms provide privacy and comfort, along with a spacious bonus room ideal for a home gym or office. A main-floor office could also be easily converted into a 6th bedroom if needed.Parking is abundant with a four-and-a-half-car capacity, featuring two 2-car garages and an additional area for up to six vehicles. For added convenience, a full outdoor bath is included.Located just a short walk from the renowned Ponte Vedra Beach Inn & Club and the Lodge & Club, this home offers the best of beachside livingcombining the tranquility of lagoon views with easy access to world-class golf and beach clubs.
Home Details
Home Type
- Single Family
Est. Annual Taxes
- $43,536
Year Built
- Built in 2017
Lot Details
- 0.5 Acre Lot
- Home fronts a canal
- Cul-De-Sac
- Street terminates at a dead end
- Wrought Iron Fence
Parking
- 4 Car Attached Garage
- Garage Door Opener
- Additional Parking
Home Design
- Traditional Architecture
- Metal Roof
Interior Spaces
- 4,641 Sq Ft Home
- 2-Story Property
- Open Floorplan
- Wet Bar
- Vaulted Ceiling
- Ceiling Fan
- Wood Burning Fireplace
- Entrance Foyer
- Canal Views
- High Impact Windows
Kitchen
- Eat-In Kitchen
- Butlers Pantry
- Double Oven
- Gas Oven
- Gas Cooktop
- Microwave
- Ice Maker
- Dishwasher
- Wine Cooler
- Kitchen Island
- Disposal
Flooring
- Carpet
- Tile
Bedrooms and Bathrooms
- 5 Bedrooms
- Dual Closets
- Walk-In Closet
- In-Law or Guest Suite
- Bathtub With Separate Shower Stall
Laundry
- Laundry on lower level
- Dryer
- Front Loading Washer
Pool
- Outdoor Shower
- Saltwater Pool
Schools
- Ponte Vedra Rawlings Elementary School
- Alice B. Landrum Middle School
- Ponte Vedra High School
Utilities
- Central Heating and Cooling System
- Natural Gas Connected
- Tankless Water Heater
- Gas Water Heater
- Water Softener is Owned
Additional Features
- Accessibility Features
- Front Porch
- Accessory Dwelling Unit (ADU)
Community Details
- No Home Owners Association
- Old Ponte Vedra Bch Subdivision
Listing and Financial Details
- Assessor Parcel Number 0568110400
Map
Home Values in the Area
Average Home Value in this Area
Tax History
| Year | Tax Paid | Tax Assessment Tax Assessment Total Assessment is a certain percentage of the fair market value that is determined by local assessors to be the total taxable value of land and additions on the property. | Land | Improvement |
|---|---|---|---|---|
| 2024 | $31,327 | $3,384,614 | $1,850,000 | $1,534,614 |
| 2023 | $31,327 | $2,445,906 | $0 | $0 |
| 2022 | $30,745 | $2,374,666 | $0 | $0 |
| 2021 | $31,737 | $2,297,558 | $0 | $0 |
| 2020 | $31,699 | $2,310,916 | $0 | $0 |
| 2019 | $29,648 | $2,010,742 | $0 | $0 |
| 2018 | $29,798 | $1,998,526 | $0 | $0 |
| 2017 | $13,437 | $854,116 | $850,000 | $4,116 |
| 2016 | $13,728 | $854,116 | $0 | $0 |
| 2015 | $13,192 | $801,128 | $0 | $0 |
| 2014 | $12,563 | $773,378 | $0 | $0 |
Property History
| Date | Event | Price | Change | Sq Ft Price |
|---|---|---|---|---|
| 04/23/2025 04/23/25 | Pending | -- | -- | -- |
| 03/21/2025 03/21/25 | Price Changed | $5,700,000 | -10.9% | $1,228 / Sq Ft |
| 03/13/2025 03/13/25 | For Sale | $6,400,000 | +524.4% | $1,379 / Sq Ft |
| 12/17/2023 12/17/23 | Off Market | $1,025,000 | -- | -- |
| 06/29/2015 06/29/15 | Sold | $1,025,000 | -6.8% | $382 / Sq Ft |
| 06/12/2015 06/12/15 | Pending | -- | -- | -- |
| 05/06/2015 05/06/15 | For Sale | $1,100,000 | -- | $410 / Sq Ft |
Deed History
| Date | Type | Sale Price | Title Company |
|---|---|---|---|
| Warranty Deed | $1,025,000 | Ponte Vedra Title Llc | |
| Interfamily Deed Transfer | -- | Attorney | |
| Special Warranty Deed | $166,400 | Attorney | |
| Interfamily Deed Transfer | -- | Attorney |
Similar Homes in the area
Source: realMLS (Northeast Florida Multiple Listing Service)
MLS Number: 2074466
APN: 056811-0400
- 26 La Vista Dr
- 518 Rutile Dr
- 31 Monterey St
- 0 Solana Rd Unit 2060415
- 505 Rutile Dr
- 514 Ponte Vedra Blvd
- 36 Phillips Ave
- 535 Lake Rd
- 515 Sunset Dr
- 463 Golf View Cir
- 37 Waterbridge Ct
- 48 Jefferson Ave
- 55A Solana Rd
- 53 Jefferson Ave
- 721 Sandy Oaks Ct
- 36 Franklin Ave
- 54 Jackson Ave
- 769 Sandy Oaks Ct
- 340 San Juan Dr
- 568 A1a N
