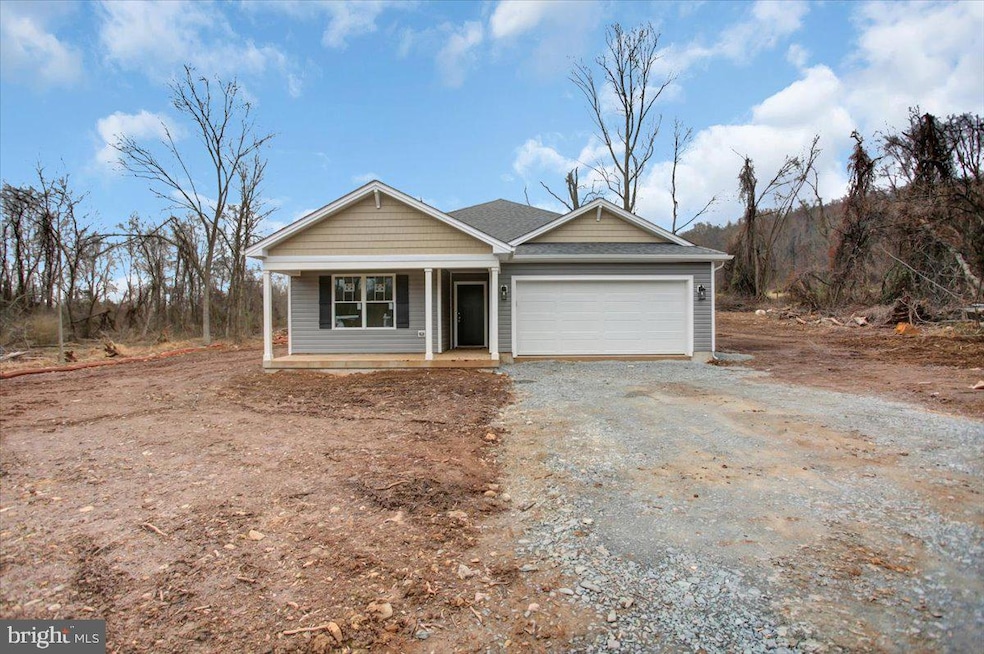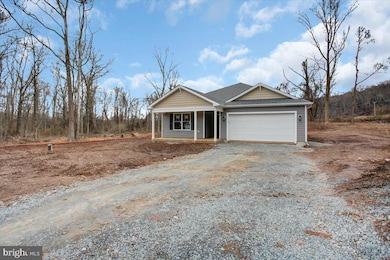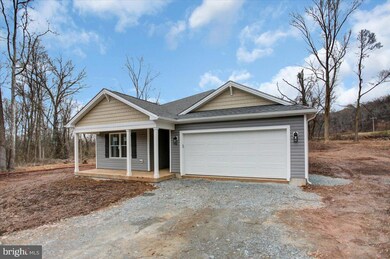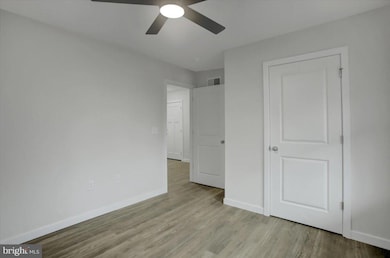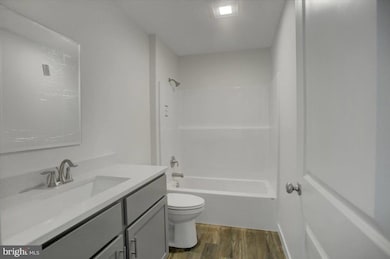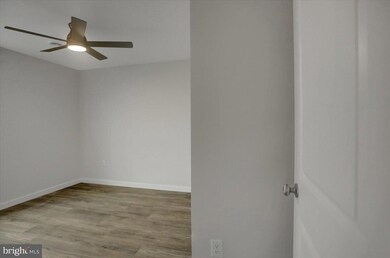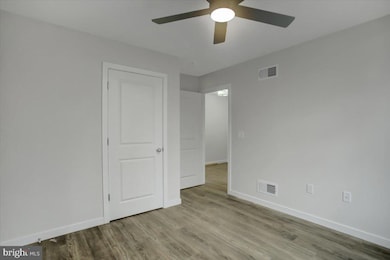
19 Mason Dixon Trail Fairfield, PA 17320
Carroll Valley NeighborhoodHighlights
- New Construction
- Rambler Architecture
- Combination Kitchen and Living
- Open Floorplan
- Main Floor Bedroom
- No HOA
About This Home
As of February 2025Discover the elegance and convenience of modern, single-level living in this stunning new construction home nestled in Ranch Section of Carroll Valley. This property boasts a spacious open concept layout that merges living, dining, and kitchen areas into a fluid, light-filled space, perfect for both daily living and entertaining.
The home features four well-appointed bedrooms, with the flexibility to convert the fourth room into a study or home office, tailored to your changing needs. The beautiful kitchen is a homeowner's dream, complete with a generous island, topped with quartz counters, offering ample space for meal preparations and casual dining.
Throughout the house, the decor is characterized by a tasteful blend of contemporary design elements, creating an inviting and warm atmosphere.
Nestled within a community that boasts proximity to local parks such as Ranch Trail Commons, and located just moments away from Route 15, with nearby amenities including golf courses, shopping centers, and skiing facilities, makes it an ideal setting for an enriching, active lifestyle.
Designed with a thoughtful balance of luxury and practicality, this home is an exceptional choice for those seeking a comfortable, refined living environment in a vibrant community. Home will be completed in January 2025 so don't miss out!
Taxes are based on lot alone. Please verify taxes and estimated square footage.
Last Agent to Sell the Property
Berkshire Hathaway HomeServices Homesale Realty License #RS298521

Home Details
Home Type
- Single Family
Est. Annual Taxes
- $456
Year Built
- Built in 2024 | New Construction
Lot Details
- 0.52 Acre Lot
- Property is in excellent condition
Parking
- 2 Car Attached Garage
- Front Facing Garage
- Stone Driveway
Home Design
- Rambler Architecture
- Slab Foundation
- Vinyl Siding
Interior Spaces
- 1,870 Sq Ft Home
- Property has 1 Level
- Open Floorplan
- Entrance Foyer
- Combination Kitchen and Living
Kitchen
- Stainless Steel Appliances
- Kitchen Island
Bedrooms and Bathrooms
- 4 Main Level Bedrooms
- En-Suite Primary Bedroom
- En-Suite Bathroom
- Walk-In Closet
- 2 Full Bathrooms
Laundry
- Laundry Room
- Laundry on main level
- Washer and Dryer Hookup
Accessible Home Design
- Level Entry For Accessibility
Utilities
- Central Air
- Heat Pump System
- Well
- Electric Water Heater
- Mound Septic
Community Details
- No Home Owners Association
- Carroll Valley Subdivision
Listing and Financial Details
- Tax Lot 0104
- Assessor Parcel Number 43047-0104---000
Map
Home Values in the Area
Average Home Value in this Area
Property History
| Date | Event | Price | Change | Sq Ft Price |
|---|---|---|---|---|
| 02/28/2025 02/28/25 | Sold | $400,000 | -2.9% | $214 / Sq Ft |
| 12/28/2024 12/28/24 | For Sale | $412,000 | -- | $220 / Sq Ft |
Tax History
| Year | Tax Paid | Tax Assessment Tax Assessment Total Assessment is a certain percentage of the fair market value that is determined by local assessors to be the total taxable value of land and additions on the property. | Land | Improvement |
|---|---|---|---|---|
| 2025 | $473 | $23,500 | $23,500 | $0 |
| 2024 | $447 | $23,500 | $23,500 | $0 |
| 2023 | $1,040 | $57,700 | $57,700 | $0 |
| 2022 | $1,040 | $57,700 | $57,700 | $0 |
| 2021 | $1,012 | $57,700 | $57,700 | $0 |
| 2020 | $408 | $23,500 | $23,500 | $0 |
| 2019 | $402 | $23,500 | $23,500 | $0 |
| 2018 | $398 | $23,500 | $23,500 | $0 |
| 2017 | $384 | $23,500 | $23,500 | $0 |
| 2016 | -- | $23,500 | $23,500 | $0 |
| 2015 | -- | $23,500 | $23,500 | $0 |
| 2014 | -- | $23,500 | $23,500 | $0 |
Mortgage History
| Date | Status | Loan Amount | Loan Type |
|---|---|---|---|
| Open | $250,000 | New Conventional | |
| Closed | $250,000 | New Conventional |
Deed History
| Date | Type | Sale Price | Title Company |
|---|---|---|---|
| Deed | $400,000 | Lawyers Signature Settlements | |
| Deed | $400,000 | Lawyers Signature Settlements | |
| Deed | $35,000 | None Available | |
| Deed | $1,000 | -- |
Similar Homes in Fairfield, PA
Source: Bright MLS
MLS Number: PAAD2015918
APN: 43-047-0104-000
- 32 Walnut Trail
- 93 Mile Trail
- 13 Upper Trail
- 4 Fir Trail
- 32 Oak Ridge Trail
- 23 Cypress Trail Unit 87
- 9350 Waynesboro Pike
- 38 Ringneck Trail
- 2075 Pembrook Ct
- 6 Winter Trail Unit 148
- 30 Anthony Ln Unit 6
- 25 Dove Trail
- 1317 Huntley Cir
- 1315 Huntley Cir
- 10 Eagles Trail
- 31 Eagle Trail Unit 231
- 430 Timbermill Run
- 816 W Main St
- 25 Meadow Lark Trail
- 590 Timbermill Ct
