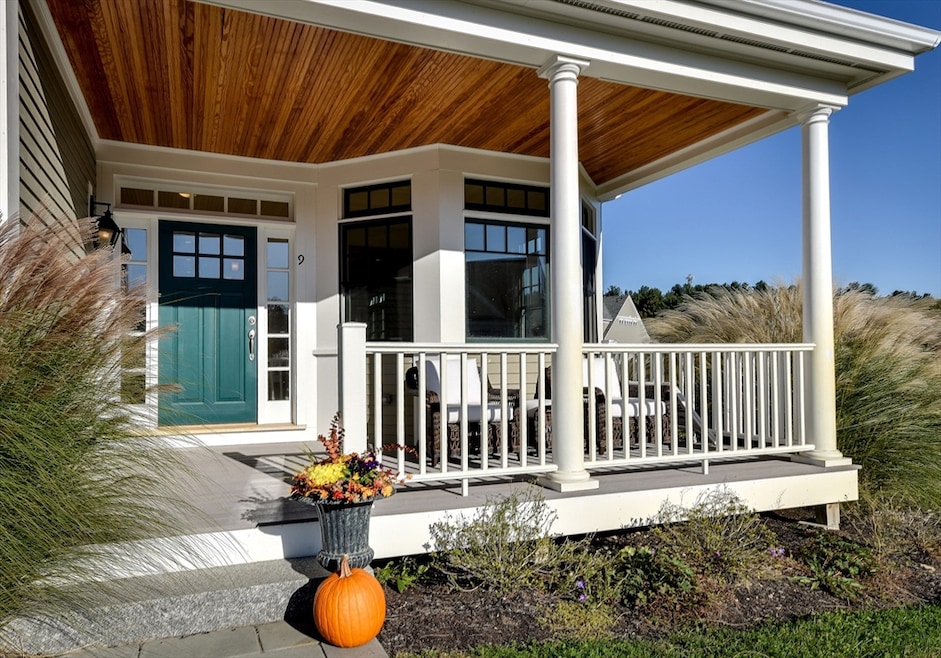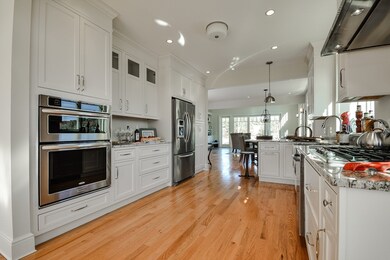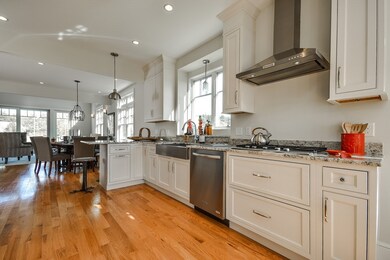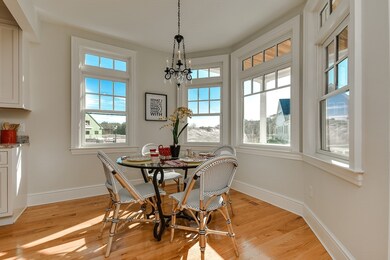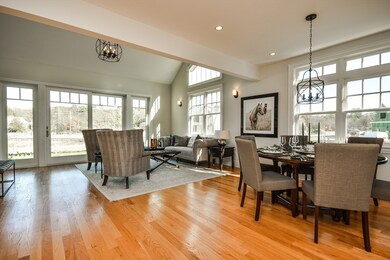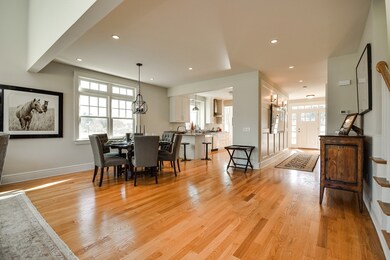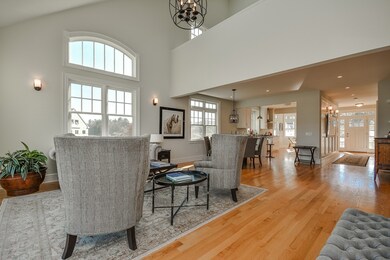
19 Millstone Dr Sherborn, MA 01770
Highlights
- Deck
- Wood Flooring
- 1 Fireplace
- Pine Hill Elementary School Rated A-
- Main Floor Primary Bedroom
- Jogging Path
About This Home
As of October 2024Under construction is this luxury free standing home.Choose your finishes. Meadows Edge at Whitney Farm is a unique community of free standing and attached luxury homes set on 30 acres of tranquil conservation and meadow lands.Each home is quality built and features open floor plans, hardwood floors, fully applianced kitchen, 1st and 2nd floor primary suites and attached 2 car garage. the community abuts miles of walking and biking trails, Close to Farm Pond recreation area for swimming and sailing, Note: photos are of a similar model but not the actual property which is currently under construction. Shown by appointment only.
Home Details
Home Type
- Single Family
Year Built
- Built in 2023
HOA Fees
- $700 Monthly HOA Fees
Parking
- 2 Car Attached Garage
- Garage Door Opener
- Open Parking
- Off-Street Parking
Home Design
- Frame Construction
- Blown Fiberglass Insulation
- Shingle Roof
Interior Spaces
- 2,900 Sq Ft Home
- 2-Story Property
- 1 Fireplace
- Insulated Windows
- Laundry on main level
- Basement
Kitchen
- Range
- Microwave
- Dishwasher
Flooring
- Wood
- Carpet
- Tile
Bedrooms and Bathrooms
- 4 Bedrooms
- Primary Bedroom on Main
Outdoor Features
- Deck
- Porch
Schools
- Pine Hill Elementary School
- Dover Sherborn High School
Utilities
- Forced Air Heating and Cooling System
- 2 Cooling Zones
- 2 Heating Zones
- Heating System Uses Natural Gas
- 220 Volts
- Well
- Private Sewer
- Internet Available
Additional Features
- Near Conservation Area
- Property is near schools
Community Details
Overview
- Association fees include insurance, road maintenance, ground maintenance, reserve funds
- Meadows Edge At Whitney Farm Community
Recreation
- Community Playground
- Jogging Path
- Trails
- Bike Trail
Map
Home Values in the Area
Average Home Value in this Area
Property History
| Date | Event | Price | Change | Sq Ft Price |
|---|---|---|---|---|
| 10/30/2024 10/30/24 | Sold | $1,227,205 | +2.7% | $423 / Sq Ft |
| 03/29/2024 03/29/24 | Pending | -- | -- | -- |
| 03/21/2024 03/21/24 | Price Changed | $1,195,000 | +1.7% | $412 / Sq Ft |
| 02/01/2024 02/01/24 | For Sale | $1,175,000 | -- | $405 / Sq Ft |
Similar Homes in Sherborn, MA
Source: MLS Property Information Network (MLS PIN)
MLS Number: 73198471
- 36 Nason Hill Rd
- 7 Nason Hill Ln
- 15 Fiske Pond Rd
- 539 Fiske St
- 10 Ward Ln
- 56 Spywood Rd
- 49 Woodland St
- 55 Russett Hill Rd
- 121 Bogastow Brook Rd
- 324 Western Ave
- 20 Greenwood St
- 179 Washington St
- 17 Stoneybrook Rd
- 160 Nason Hill Rd
- 69 Bogastow Brook Rd
- 3 Surrey Ln
- 655 Central St
- 84 Middlesex St
- 50 Walnut St
- 1 Walnut Hill Rd
