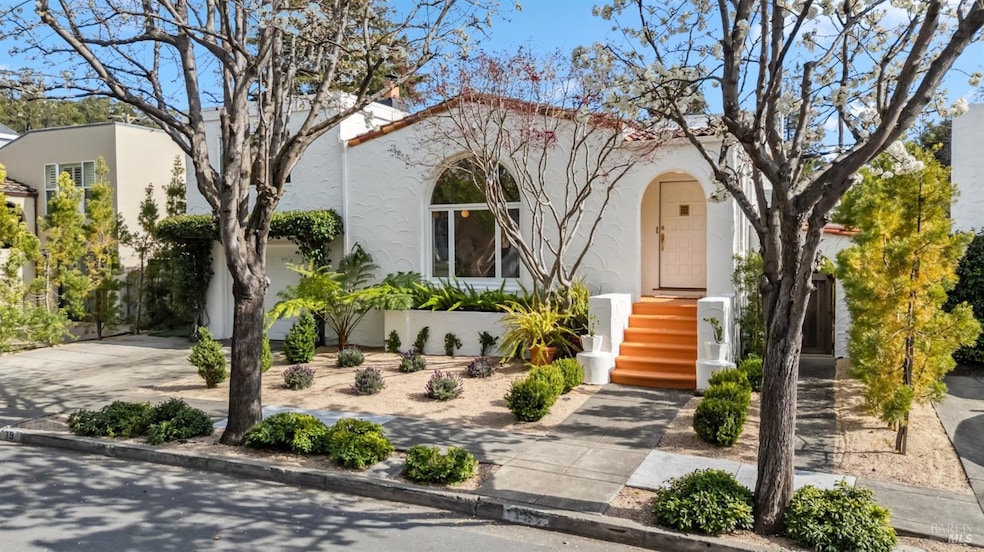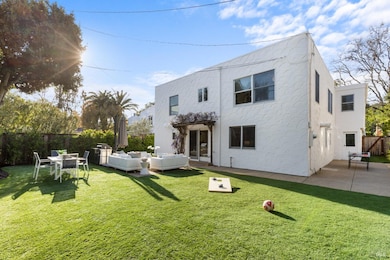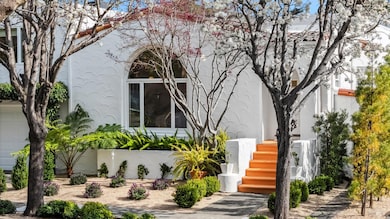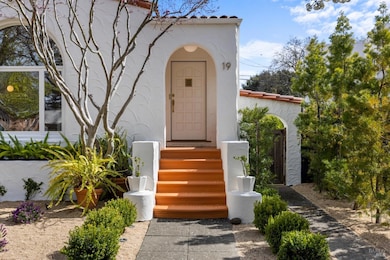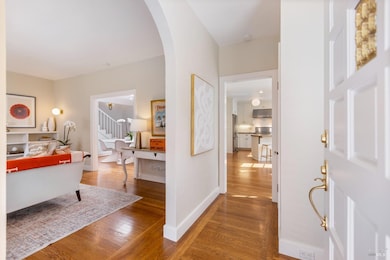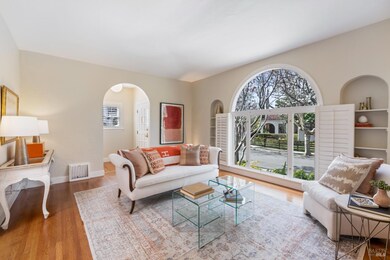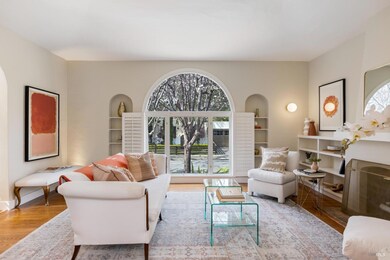
19 Morningside Dr San Anselmo, CA 94960
Estimated payment $16,078/month
Highlights
- Living Room with Fireplace
- Wood Flooring
- Double Oven
- Brookside Elementary School Rated A-
- Breakfast Room
- 1 Car Direct Access Garage
About This Home
Located on coveted Morningside Drive, in the flats of San Anselmo, this stunning & expansive Spanish bungalow, built in 1926, retains its gorgeous original features combined w/ high end amenities, fusing the best of cool modern & Spanish bungalow styles. Easy living floor plan offers 4 bedrooms + 2 full bathrooms on the upper level, including a spacious primary bedroom + spa inspired marble bathroom. The main level includes a beautifully updated kitchen w/ polished concrete counters, oversized Franke sink & industrial high end ovens w/ breakfast room, living room w/ fireplace & formal dining room. Just a few steps down to a large family room w/ fireplace, & bath opening to the level backyard, a wonderful place to entertain, offering enough space for family game nights & outdoor dinner parties. Additional features include stunning hardwood floors, a myriad of built-in cabinets, original arched doorways, garage, laundry room & storage. A few walkable blocks to highly regarded schools, Brookside elementary & Archie Williams HS. Perfectly located just a couple minutes to the vibrant downtowns of SA & Fairfax, their shops, restaurants & more. Easy access to great hiking/biking trails. 19 Morningside Drive exudes charm & at well over 2500 sq ft, lives large. Come home to San Anselmo.
Open House Schedule
-
Sunday, April 27, 20252:00 to 4:00 pm4/27/2025 2:00:00 PM +00:004/27/2025 4:00:00 PM +00:00Add to Calendar
Home Details
Home Type
- Single Family
Est. Annual Taxes
- $25,838
Year Built
- Built in 1926 | Remodeled
Lot Details
- 4,199 Sq Ft Lot
- Landscaped
- Artificial Turf
Parking
- 1 Car Direct Access Garage
- Front Facing Garage
Home Design
- Concrete Foundation
- Spanish Tile Roof
- Tar and Gravel Roof
Interior Spaces
- 2,570 Sq Ft Home
- 2-Story Property
- Wood Burning Fireplace
- Family Room
- Living Room with Fireplace
- 2 Fireplaces
- Formal Dining Room
Kitchen
- Breakfast Room
- Double Oven
- Built-In Gas Range
- Range Hood
- Concrete Kitchen Countertops
Flooring
- Wood
- Tile
Bedrooms and Bathrooms
- 4 Bedrooms
- Walk-In Closet
Laundry
- Laundry in unit
- Dryer
- Washer
Home Security
- Carbon Monoxide Detectors
- Fire and Smoke Detector
Outdoor Features
- Front Porch
Utilities
- No Cooling
- Central Heating
- Natural Gas Connected
- Internet Available
- Cable TV Available
Listing and Financial Details
- Assessor Parcel Number 005-183-06
Map
Home Values in the Area
Average Home Value in this Area
Tax History
| Year | Tax Paid | Tax Assessment Tax Assessment Total Assessment is a certain percentage of the fair market value that is determined by local assessors to be the total taxable value of land and additions on the property. | Land | Improvement |
|---|---|---|---|---|
| 2024 | $25,838 | $1,969,627 | $1,093,630 | $875,997 |
| 2023 | $25,655 | $1,931,014 | $1,072,190 | $858,824 |
| 2022 | $25,437 | $1,893,157 | $1,051,170 | $841,987 |
| 2021 | $24,998 | $1,856,038 | $1,030,560 | $825,478 |
| 2020 | $24,783 | $1,837,020 | $1,020,000 | $817,020 |
| 2019 | $24,190 | $1,801,000 | $1,000,000 | $801,000 |
| 2018 | $22,944 | $658,205 | $296,848 | $361,357 |
| 2017 | $9,944 | $645,302 | $291,029 | $354,273 |
| 2016 | $9,486 | $632,651 | $285,323 | $347,328 |
| 2015 | $9,426 | $623,149 | $281,037 | $342,112 |
| 2014 | $9,056 | $610,943 | $275,533 | $335,410 |
Property History
| Date | Event | Price | Change | Sq Ft Price |
|---|---|---|---|---|
| 04/03/2025 04/03/25 | Price Changed | $2,495,000 | -3.9% | $971 / Sq Ft |
| 03/21/2025 03/21/25 | For Sale | $2,595,000 | +44.1% | $1,010 / Sq Ft |
| 07/24/2018 07/24/18 | Sold | $1,801,000 | 0.0% | $724 / Sq Ft |
| 06/19/2018 06/19/18 | Pending | -- | -- | -- |
| 06/08/2018 06/08/18 | For Sale | $1,801,000 | -- | $724 / Sq Ft |
Deed History
| Date | Type | Sale Price | Title Company |
|---|---|---|---|
| Grant Deed | $1,801,000 | Old Republic Title Co | |
| Interfamily Deed Transfer | -- | Old Republic Title Company | |
| Interfamily Deed Transfer | -- | Old Republic Title Company | |
| Interfamily Deed Transfer | -- | Old Republic Title Company | |
| Interfamily Deed Transfer | -- | Old Republic Title Company | |
| Interfamily Deed Transfer | -- | None Available |
Mortgage History
| Date | Status | Loan Amount | Loan Type |
|---|---|---|---|
| Open | $1,440,800 | New Conventional | |
| Previous Owner | $348,000 | New Conventional | |
| Previous Owner | $370,000 | New Conventional | |
| Previous Owner | $375,000 | Unknown | |
| Previous Owner | $270,000 | Unknown | |
| Previous Owner | $50,000 | Unknown | |
| Previous Owner | $260,000 | Unknown | |
| Previous Owner | $40,000 | Credit Line Revolving |
Similar Homes in San Anselmo, CA
Source: Bay Area Real Estate Information Services (BAREIS)
MLS Number: 325013548
APN: 005-183-06
- 24 Rivera St
- 45 Brookside Dr
- 1648 San Anselmo Ave
- 88 Oak Knoll Ave
- 89 Oak Knoll Ave
- 35 Park Dr
- 155 Broadmoor Ct
- 2 Foothill Rd
- 5 Deer Park Ln
- 76 Forrest Ave
- 133 Humboldt Ave
- 2 Willow Ave
- 20 Hillcrest Ct
- 4 Belle Ave
- 57 Indian Rock Ct
- 46 Tomahawk Dr
- 272 Los Angeles Blvd
- 192 Butterfield Rd
- 16 Traxler Rd
- 240 Los Angeles Blvd
