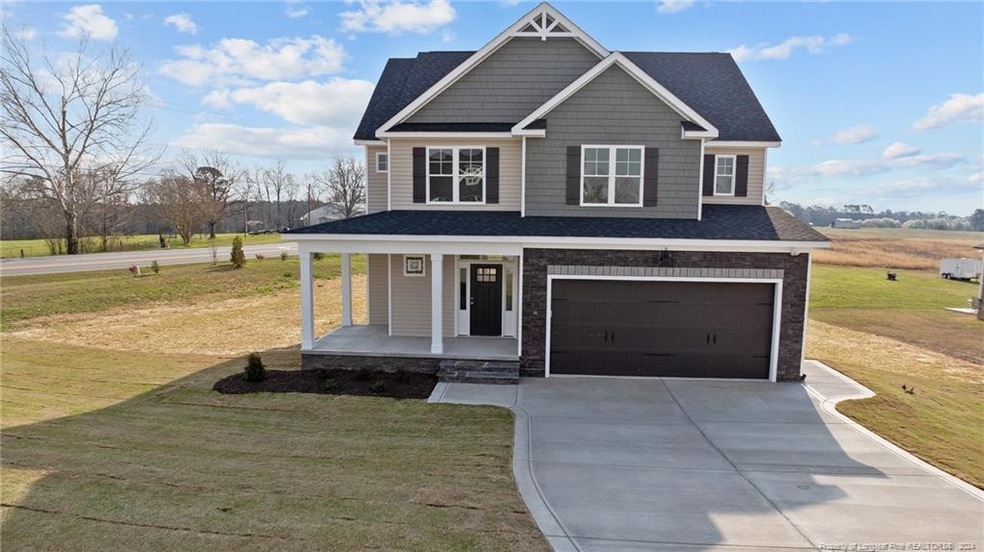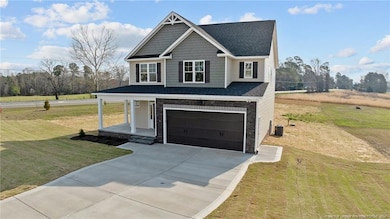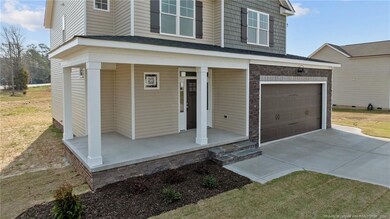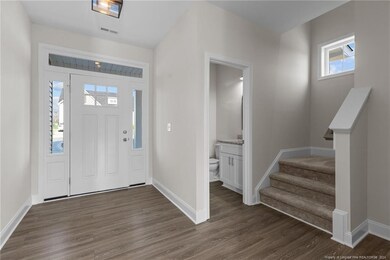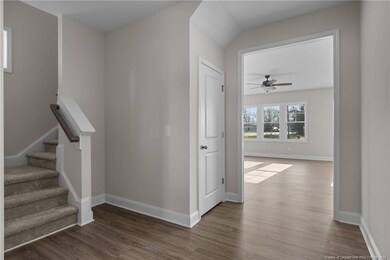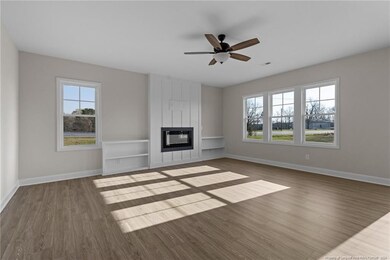
19 Muscadine Way Unit Lot 1 Four Oaks, NC 27524
Elevation NeighborhoodHighlights
- New Construction
- Wood Flooring
- 2 Car Attached Garage
- Traditional Architecture
- No HOA
- Heat Pump System
About This Home
As of November 2024Builder Price Reduction. Phase Closeout! This custom-built beauty offers a perfect blend of style and functionality. Step into the inviting entrance foyer featuring a convenient half bath and closet. The heart of the home is the expansive family room, featuring a cozy electric fireplace adorned with custom wood shelving. Adjacent is the open kitchen complete with granite countertops, a kitchen island, and just enough cabinet space. Convenience meets establishment with the mudroom off the garage, equipped with a bench and cubbies. Upstairs, discover three bedrooms, including the master suite presenting a spacious layout, complemented by a master bath having a double vanity, walk-in shower, rejuvenating garden tub, and a generously sized walk-in closet. Efficiency is key with the upstairs laundry room, outfitted with wire shelving and cubbies for easy storage and organization, along with an additional hall closet. Step outside onto the deck and enjoy the surroundings.
Home Details
Home Type
- Single Family
Est. Annual Taxes
- $2,158
Year Built
- Built in 2024 | New Construction
Lot Details
- 0.62 Acre Lot
- Cleared Lot
Parking
- 2 Car Attached Garage
Home Design
- Traditional Architecture
Interior Spaces
- 2,333 Sq Ft Home
- Electric Fireplace
- Crawl Space
Flooring
- Wood
- Tile
- Luxury Vinyl Tile
- Vinyl
Bedrooms and Bathrooms
- 3 Bedrooms
Schools
- Mcgees Crossroads Middle School
- W Johnston High School
Utilities
- Heat Pump System
- Propane
- Septic Tank
Community Details
- No Home Owners Association
- Heritage Ridge Subdivision
Listing and Financial Details
- Assessor Parcel Number 15H08013S
Map
Home Values in the Area
Average Home Value in this Area
Property History
| Date | Event | Price | Change | Sq Ft Price |
|---|---|---|---|---|
| 11/19/2024 11/19/24 | Sold | $414,900 | -1.2% | $178 / Sq Ft |
| 10/16/2024 10/16/24 | Pending | -- | -- | -- |
| 07/23/2024 07/23/24 | For Sale | $419,900 | -- | $180 / Sq Ft |
Tax History
| Year | Tax Paid | Tax Assessment Tax Assessment Total Assessment is a certain percentage of the fair market value that is determined by local assessors to be the total taxable value of land and additions on the property. | Land | Improvement |
|---|---|---|---|---|
| 2024 | $2,158 | $266,360 | $42,000 | $224,360 |
| 2023 | $323 | $42,000 | $42,000 | $0 |
| 2022 | $332 | $42,000 | $42,000 | $0 |
| 2021 | $332 | $42,000 | $42,000 | $0 |
| 2020 | $344 | $42,000 | $42,000 | $0 |
Mortgage History
| Date | Status | Loan Amount | Loan Type |
|---|---|---|---|
| Open | $204,900 | New Conventional | |
| Closed | $204,900 | New Conventional | |
| Previous Owner | $251,900 | Construction |
Deed History
| Date | Type | Sale Price | Title Company |
|---|---|---|---|
| Warranty Deed | $415,000 | None Listed On Document | |
| Warranty Deed | $415,000 | None Listed On Document | |
| Warranty Deed | $55,000 | -- | |
| Warranty Deed | $50,000 | None Available |
Similar Homes in Four Oaks, NC
Source: Doorify MLS
MLS Number: LP729421
APN: 15H08013S
- 210 Alfalfa Ct
- 17 E Victory View Terrace
- 33 W Victory View Terrace
- 120 W Victory View Terrace Unit 51
- 55 E Victory View Terrace W
- 182 E Victory View Terrace
- 164 E Victory View Terrace
- 144 E Victory View Terrace Unit 66
- 131 E Victory View Terrace
- 111 E Victory View Terrace
- 88 E Victory View Terrace
- 106 E Victory View Terrace
- 14 E Victory View Terrace
- 68 Victory View Terrace
- 320 Lakewood Rd
- 326 Lakewood Rd
- 306 Lakewood Rd
- 296 Lakewood Rd
- 390 Lake Magnolia Way
- 81 Sallie Dr
