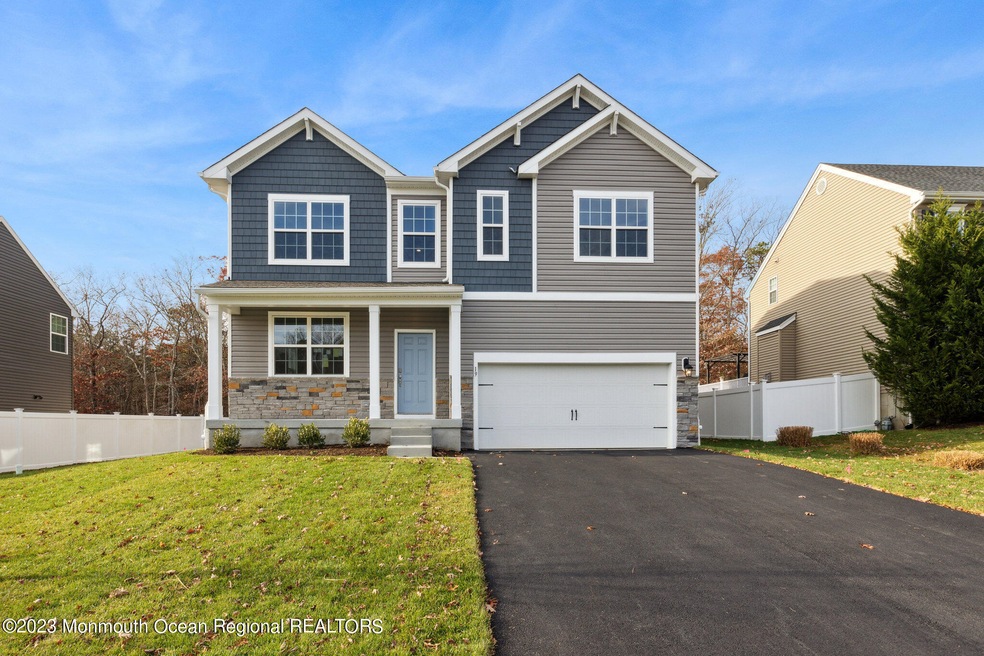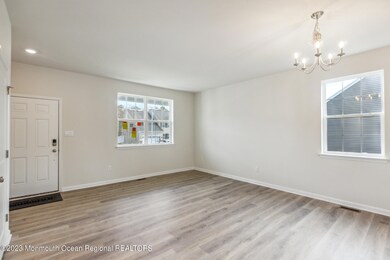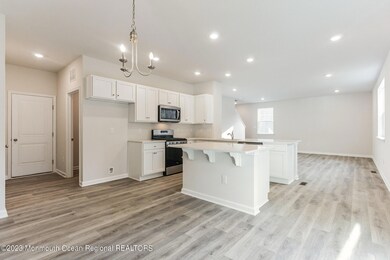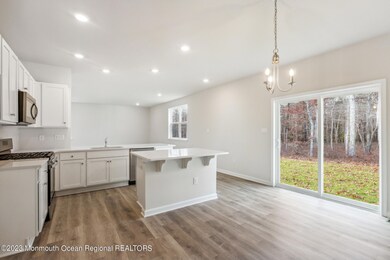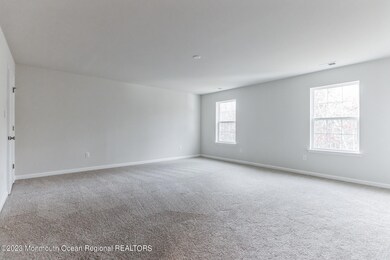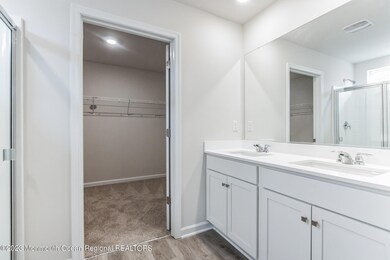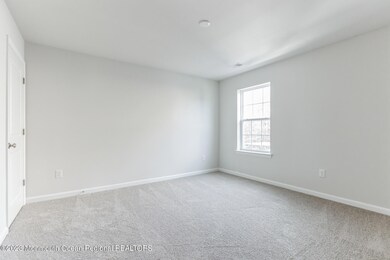
19 Mutineer Ave Barnegat Township, NJ 08005
Barnegat Township NeighborhoodHighlights
- New Construction
- No HOA
- 2 Car Attached Garage
- Quartz Countertops
- Ceiling height of 9 feet on the main level
- Walk-In Closet
About This Home
As of February 2024New Construction Ready For Late Fall 2023! Be Home For The Holidays at 19 Mutineer Avenue in desirable Ocean Acres! The Northwest plan is a stunning new, open concept home with 4 bedrooms, 2.5 baths and a 2-car garage situated in Ocean Acres, an established highly desired community just minutes from both Long Beach Island & the Garden State Parkway! The first floor features a beautiful eat-in kitchen with modern island and desirable upgrades such as quartz countertops, quartz vanity tops, white cabinetry and stainless-steel appliances and LED Lighting. The kitchen area flows into the family room creating an open concept living space for you and your family. Need room to spread out? You will find an informal dining room and living room at the front of the home. Highlights of the second story are the captivating owners suite and loft area. Need storage? There is a tremendous amount of closet and storage space to fill, including an unfinished basement! Outside you will find a turn-key landscaping package which includes full yard sod and full yard irrigation system, a perfect pairing to your new backyard! This home will also come complete with our Smart Home System featuring a Qolsys IQ Panel, Honeywell Z-Wave Thermostat, Amazon Echo Dot, Skybell Video Doorbell, Smart Switch and Kwikset Smart Door Lock. The value of the Northwest Plan is unbeatable! Photos representative of plan only and may vary as built. *Advertised pricing and any current incentives may be with the use of preferred lender. See sales Representatives for details!
Last Agent to Sell the Property
D. R . Horton Realty of Atlantic County LLC License #9333019

Last Buyer's Agent
Catarina Ruela
Halo Realty License #1859678
Home Details
Home Type
- Single Family
Est. Annual Taxes
- $437
Year Built
- 2023
Lot Details
- Sprinkler System
Parking
- 2 Car Attached Garage
- Driveway
Home Design
- Shingle Roof
- Vinyl Siding
Interior Spaces
- 2,867 Sq Ft Home
- 2-Story Property
- Ceiling height of 9 feet on the main level
- Recessed Lighting
- Unfinished Basement
Kitchen
- Kitchen Island
- Quartz Countertops
Flooring
- Wall to Wall Carpet
- Laminate
Bedrooms and Bathrooms
- 4 Bedrooms
- Walk-In Closet
- Primary Bathroom is a Full Bathroom
- Dual Vanity Sinks in Primary Bathroom
- Primary Bathroom includes a Walk-In Shower
Schools
- Russ Brackman Middle School
- Barnegat High School
Utilities
- Forced Air Heating and Cooling System
- Electric Water Heater
Community Details
- No Home Owners Association
- Ocean Acres Subdivision, Northwest Floorplan
Listing and Financial Details
- Exclusions: refrigerator, washer and dryer
- Assessor Parcel Number 01-00090 31-00005
Map
Home Values in the Area
Average Home Value in this Area
Property History
| Date | Event | Price | Change | Sq Ft Price |
|---|---|---|---|---|
| 02/14/2024 02/14/24 | Sold | $594,990 | 0.0% | $208 / Sq Ft |
| 02/14/2024 02/14/24 | Sold | $594,990 | -0.8% | $208 / Sq Ft |
| 01/15/2024 01/15/24 | Pending | -- | -- | -- |
| 01/11/2024 01/11/24 | For Sale | $599,990 | +0.1% | $209 / Sq Ft |
| 01/11/2024 01/11/24 | For Sale | $599,195 | -0.1% | $209 / Sq Ft |
| 12/15/2023 12/15/23 | Off Market | $599,990 | -- | -- |
| 12/15/2023 12/15/23 | Pending | -- | -- | -- |
| 12/12/2023 12/12/23 | Pending | -- | -- | -- |
| 11/16/2023 11/16/23 | Price Changed | $599,990 | +0.1% | $209 / Sq Ft |
| 11/15/2023 11/15/23 | Price Changed | $599,195 | -1.6% | $209 / Sq Ft |
| 11/12/2023 11/12/23 | Price Changed | $609,195 | 0.0% | $212 / Sq Ft |
| 11/10/2023 11/10/23 | For Sale | $609,195 | -1.6% | $212 / Sq Ft |
| 10/02/2023 10/02/23 | Price Changed | $619,195 | +0.8% | $216 / Sq Ft |
| 09/20/2023 09/20/23 | For Sale | $614,195 | -- | $214 / Sq Ft |
Tax History
| Year | Tax Paid | Tax Assessment Tax Assessment Total Assessment is a certain percentage of the fair market value that is determined by local assessors to be the total taxable value of land and additions on the property. | Land | Improvement |
|---|---|---|---|---|
| 2024 | $437 | $15,000 | $15,000 | $0 |
| 2023 | $423 | $15,000 | $15,000 | $0 |
| 2022 | $423 | $15,000 | $15,000 | $0 |
| 2021 | $421 | $15,000 | $15,000 | $0 |
| 2020 | $419 | $15,000 | $15,000 | $0 |
| 2019 | $413 | $15,000 | $15,000 | $0 |
| 2018 | $409 | $15,000 | $15,000 | $0 |
| 2017 | $403 | $15,000 | $15,000 | $0 |
| 2016 | $394 | $15,000 | $15,000 | $0 |
| 2015 | $382 | $15,000 | $15,000 | $0 |
| 2014 | $372 | $15,000 | $15,000 | $0 |
Mortgage History
| Date | Status | Loan Amount | Loan Type |
|---|---|---|---|
| Open | $475,992 | New Conventional |
Deed History
| Date | Type | Sale Price | Title Company |
|---|---|---|---|
| Deed | $594,990 | Dhi Title | |
| Deed | $92,500 | Title America | |
| Quit Claim Deed | $32,000 | -- | |
| Deed | $130,000 | Fidelity National Title Insu | |
| Deed | $17,000 | -- |
Similar Homes in Barnegat Township, NJ
Source: MOREMLS (Monmouth Ocean Regional REALTORS®)
MLS Number: 22331388
APN: 01-00092-66-00006
- 31 Nautilus Dr
- 52 Mutineer Ave
- 33 Savannah Dr
- 750 Lighthouse Dr Unit 1106
- 750 Lighthouse Dr Unit 1112
- 750 Lighthouse Dr Unit 2211
- 750 Lighthouse Dr Unit 1103
- 750 Lighthouse Dr Unit 1205
- 750 Lighthouse Dr Unit 1306
- 750 Lighthouse Dr Unit 1109
- 750 Lighthouse Dr Unit 2111
- 750 Lighthouse Dr Unit 1206
- 750 Lighthouse Dr Unit 1301
- 750 Lighthouse Dr Unit 2205
- 750 Lighthouse Dr Unit 1104
- 750 Lighthouse Dr Unit 1208
- 750 Lighthouse Dr Unit 1107
- 750 Lighthouse Dr Unit 1308
- 750 Lighthouse Dr Unit 1110
- 750 Lighthouse Dr Unit 2102
