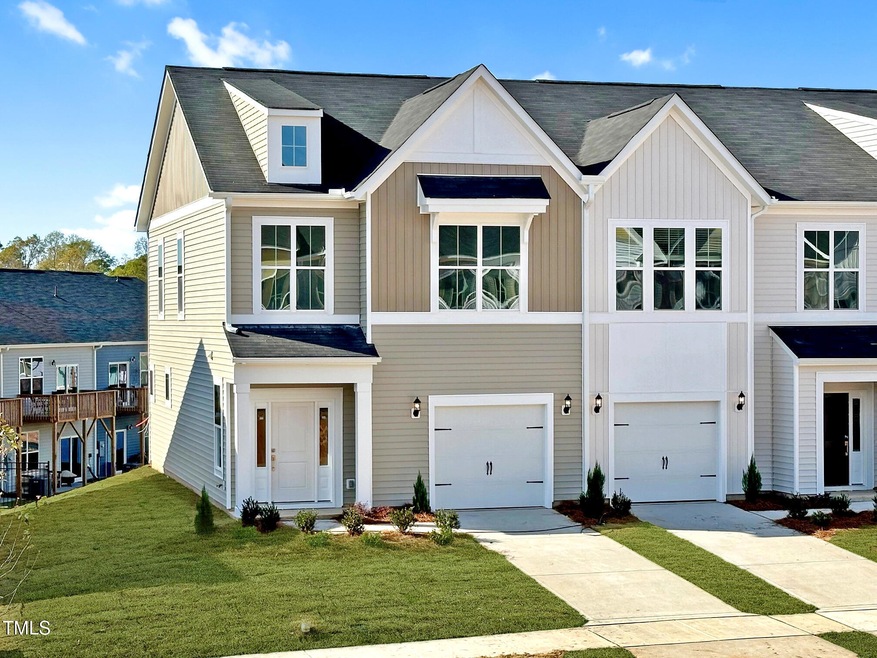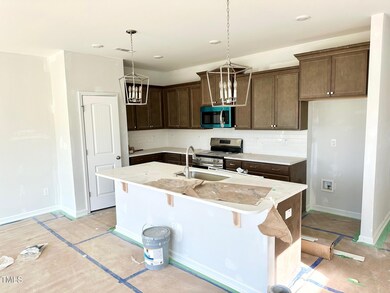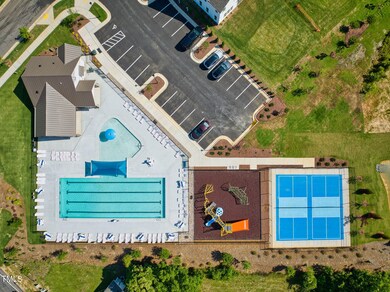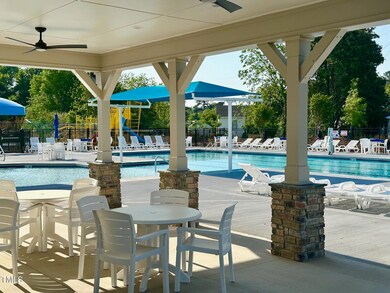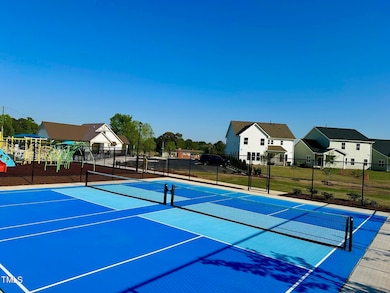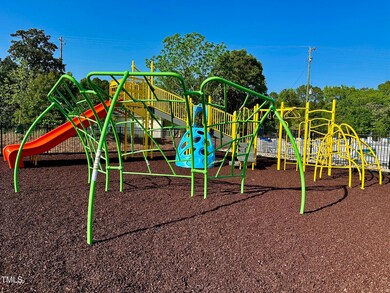
19 Nettle Ln Unit 251 Clayton, NC 27520
East Clayton NeighborhoodHighlights
- Under Construction
- Transitional Architecture
- Quartz Countertops
- Open Floorplan
- End Unit
- Community Pool
About This Home
As of January 2025END POSITION TOWNHOME drenched in natural light! 9' ceilings on both floors with abundant tall windows lends to the airy feel. Open concept layout with incredible center island in chef's kitchen with quartz for miles! Luxe Primary Suite hosts flex space (sitting room, nursery, dressing area - choice is yours), dual vanity bath with separate water closet! Backs to dedicated OPEN SPACE. Invest wisely with mostly detached homes in this community at a much higher average price point. Enjoy Buckhorn's POOL, pickleball court, playground and crowd-favorite incredible open greenspace! The best part? This is the LOCATION to be in with heart of Clayton at your fingertips. Enjoy the new 540 and ZIP right to RTP/RDU Intl from the neighborhood! Look around and come see why this is the best new townhome VALUE in Clayton!
Townhouse Details
Home Type
- Townhome
Year Built
- Built in 2024 | Under Construction
Lot Details
- 2,614 Sq Ft Lot
- End Unit
- 1 Common Wall
- Landscaped
HOA Fees
- $187 Monthly HOA Fees
Parking
- 1 Car Attached Garage
- 1 Open Parking Space
Home Design
- Transitional Architecture
- Slab Foundation
- Frame Construction
- Shingle Roof
- Vinyl Siding
Interior Spaces
- 1,763 Sq Ft Home
- 2-Story Property
- Open Floorplan
- Entrance Foyer
- Family Room
- Combination Dining and Living Room
- Pull Down Stairs to Attic
- Laundry on upper level
Kitchen
- Breakfast Bar
- Electric Range
- Microwave
- Stainless Steel Appliances
- Kitchen Island
- Quartz Countertops
Flooring
- Carpet
- Tile
- Luxury Vinyl Tile
Bedrooms and Bathrooms
- 3 Bedrooms
- Walk-In Closet
Outdoor Features
- Patio
Schools
- E Clayton Elementary School
- Clayton Middle School
- Clayton High School
Utilities
- Forced Air Heating and Cooling System
- High Speed Internet
- Cable TV Available
Listing and Financial Details
- Home warranty included in the sale of the property
Community Details
Overview
- Association fees include ground maintenance, maintenance structure
- Buckhorn Branch Townhomes Hoa/ Management By Ppm Association, Phone Number (919) 848-4911
- Built by Mungo Homes of NC
- Buckhorn Branch Subdivision, Lantana A End Floorplan
Amenities
- Picnic Area
Recreation
- Community Playground
- Community Pool
- Park
Map
Home Values in the Area
Average Home Value in this Area
Property History
| Date | Event | Price | Change | Sq Ft Price |
|---|---|---|---|---|
| 01/30/2025 01/30/25 | Sold | $310,000 | -1.3% | $176 / Sq Ft |
| 12/16/2024 12/16/24 | Pending | -- | -- | -- |
| 11/19/2024 11/19/24 | Price Changed | $314,000 | -1.6% | $178 / Sq Ft |
| 10/06/2024 10/06/24 | For Sale | $319,138 | -- | $181 / Sq Ft |
Similar Homes in Clayton, NC
Source: Doorify MLS
MLS Number: 10056834
- 51 Pansy Park Unit 234
- 33 Pansy Park Unit 231
- 27 Pansy Park Unit 230
- 28 Nettle Ln Unit 235
- 21 Pansy Park Unit 229
- 15 Pansy Park Unit 228
- 154 Nimble Way Unit 227
- 21 Nettle Ln Unit 252
- 158 Nimble Way Unit 226
- 162 Nimble Way Unit 225
- 162 Nimble Way
- 166 Nimble Way Unit 224
- 20 Nettle Ln Unit 239
- 16 Nettle Ln Unit 240
- 174 Nimble Way Unit 222
- 182 Nimble Way Unit 220
- 190 Nimble Way Unit 218
- 6 Nettle Ln Unit 245
- 194 Nimble Way Unit 217
- 45 Ripple Way
