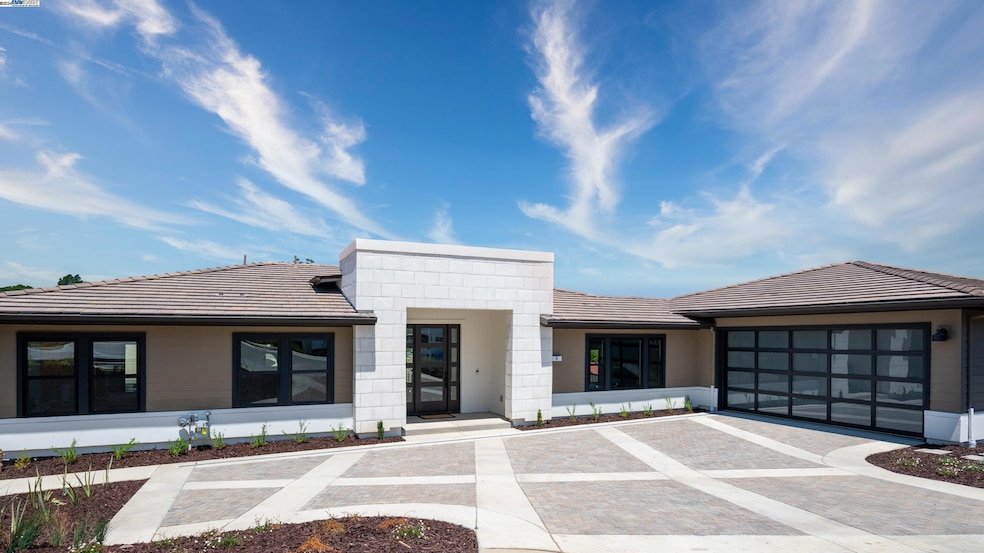
19 Oak Knoll Ct Petaluma, CA 94952
Western Petaluma NeighborhoodHighlights
- New Construction
- Updated Kitchen
- Solid Surface Countertops
- Petaluma Junior High School Rated A-
- Contemporary Architecture
- No HOA
About This Home
As of November 2024Brand New Luxury Home in the Rolling Hills of Petaluma! This light, bright, and modern home boasts an excellent floor plan with an office, living room with modern fireplace and built-in sitting benches, separate downstairs family room/game room, a secondary bedroom with an ensuite bath, and large laundry room with tons of cabinets and counter space. Every detail has been considered including luxury vinyl flooring, coffered ceilings, 7 ¼ inch baseboards, recessed lighting, wiring for fans, built-in speakers, frameless mirrors throughout, energy efficient low-e vinyl windows, and so much more. Designer kitchen with quartz island, granite counters, upgraded subway tile backsplash, shaker style cabinets, stainless steel Bertazzoni appliance package, and a large walk-in pantry. The first floor primary bedroom features an enormous walk-in closet, barn door, soaking tub, and separate stall shower. Brick inlay driveway that leads to an extra-large 2 car garage with insulated garage doors and is pre-wired for electric car charger. Situated on a spacious and scenic lot. An incredible opportunity to own a brand-new luxury home in Sonoma County!
Home Details
Home Type
- Single Family
Est. Annual Taxes
- $2,885
Year Built
- Built in 2024 | New Construction
Lot Details
- 0.31 Acre Lot
- Lot Sloped Down
- Front Yard Sprinklers
- Back Yard Fenced and Front Yard
Parking
- 2 Car Attached Garage
- Garage Door Opener
Home Design
- Contemporary Architecture
- Stucco
Interior Spaces
- 2-Story Property
- Sound System
- Gas Fireplace
- Double Pane Windows
- Family Room with Fireplace
- Home Office
Kitchen
- Updated Kitchen
- Breakfast Area or Nook
- Breakfast Bar
- Gas Range
- Microwave
- Dishwasher
- Kitchen Island
- Solid Surface Countertops
Flooring
- Carpet
- Tile
- Vinyl
Bedrooms and Bathrooms
- 4 Bedrooms
Laundry
- Dryer
- Washer
- 220 Volts In Laundry
Home Security
- Carbon Monoxide Detectors
- Fire and Smoke Detector
- Fire Sprinkler System
Utilities
- Zoned Heating and Cooling
- 220 Volts in Kitchen
- Tankless Water Heater
- Gas Water Heater
Community Details
- No Home Owners Association
- Bay East Association
- Built by Lafferty
Listing and Financial Details
- Assessor Parcel Number 019850008000
Map
Home Values in the Area
Average Home Value in this Area
Property History
| Date | Event | Price | Change | Sq Ft Price |
|---|---|---|---|---|
| 11/25/2024 11/25/24 | Sold | $1,795,000 | -5.3% | $514 / Sq Ft |
| 10/31/2024 10/31/24 | Pending | -- | -- | -- |
| 09/19/2024 09/19/24 | For Sale | $1,895,000 | -- | $543 / Sq Ft |
Tax History
| Year | Tax Paid | Tax Assessment Tax Assessment Total Assessment is a certain percentage of the fair market value that is determined by local assessors to be the total taxable value of land and additions on the property. | Land | Improvement |
|---|---|---|---|---|
| 2023 | $2,885 | $163,789 | $163,789 | $0 |
| 2022 | $2,760 | $160,578 | $160,578 | $0 |
| 2021 | $1,868 | $157,430 | $157,430 | $0 |
| 2020 | $1,883 | $155,816 | $155,816 | $0 |
| 2019 | $1,861 | $152,761 | $152,761 | $0 |
| 2018 | $1,855 | $0 | $0 | $0 |
Mortgage History
| Date | Status | Loan Amount | Loan Type |
|---|---|---|---|
| Previous Owner | $1,687,500 | New Conventional | |
| Previous Owner | $1,425,000 | Commercial | |
| Previous Owner | $2,325,449 | Construction | |
| Previous Owner | $0 | Construction |
Deed History
| Date | Type | Sale Price | Title Company |
|---|---|---|---|
| Grant Deed | $1,795,000 | Old Republic Title | |
| Grant Deed | $1,795,000 | Old Republic Title |
Similar Homes in Petaluma, CA
Source: Bay East Association of REALTORS®
MLS Number: 41073716
APN: 019-850-008
