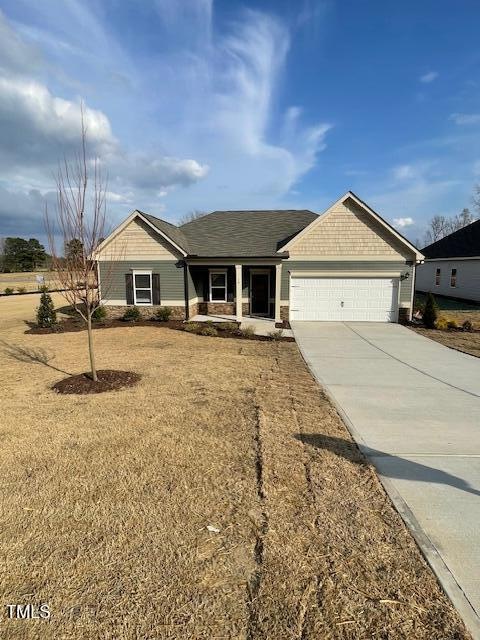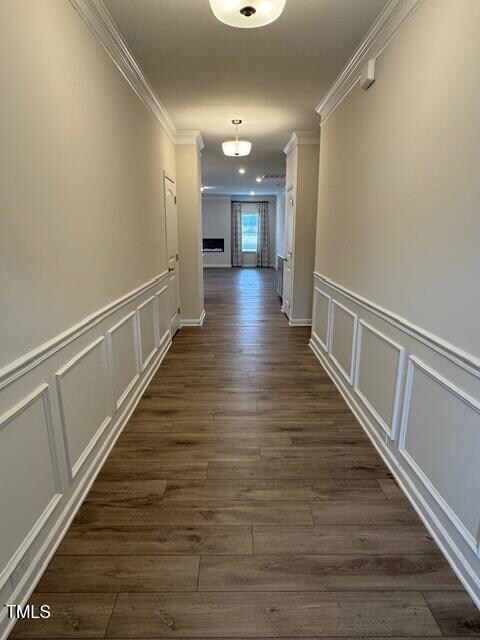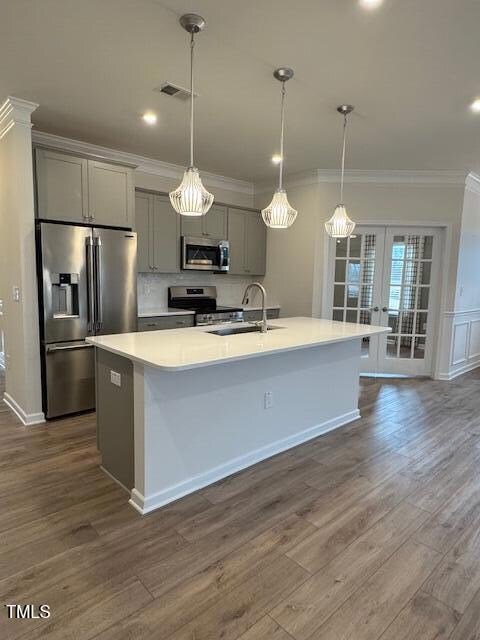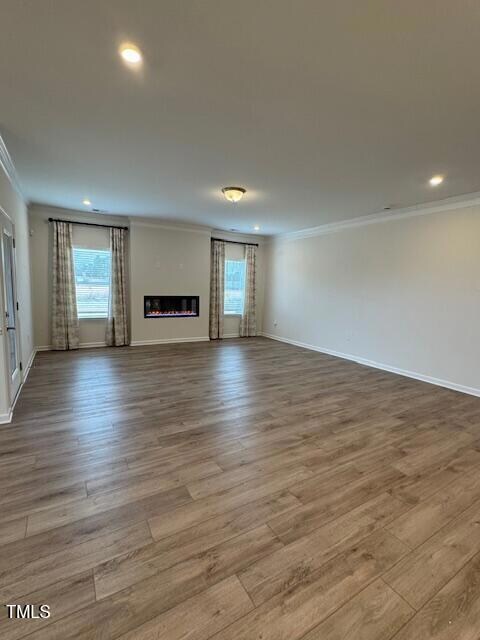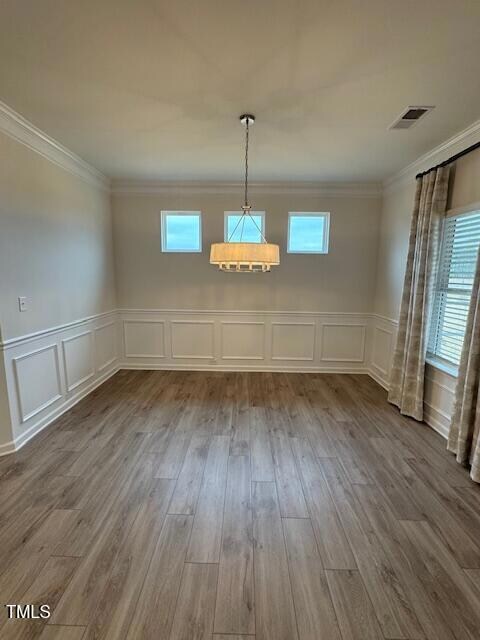
19 Oriental St Angier, NC 27501
Estimated payment $2,864/month
Highlights
- New Construction
- Craftsman Architecture
- High Ceiling
- View of Trees or Woods
- Corner Lot
- Granite Countertops
About This Home
Smith Douglas Homes presents the Avondale C plan at Tobacco Road. This charming ranch-style home has curb appeal and a warm, inviting design. As you approach, you'll be welcomed by a covered front porch leading into a cozy foyer. At the front of the home, you'll find two bedrooms and a full bath along with a private study. The kitchen is equipped with a large island a dining room, while the expansive family room flows into a covered back patio; ideal for hosting gatherings and enjoying outdoor living. Don't miss the opportunity to experience this home in person.
Home Details
Home Type
- Single Family
Year Built
- Built in 2025 | New Construction
Lot Details
- 0.57 Acre Lot
- Corner Lot
- Cleared Lot
- Few Trees
- Back and Front Yard
HOA Fees
- $35 Monthly HOA Fees
Parking
- 2 Car Attached Garage
- Front Facing Garage
- Garage Door Opener
- Private Driveway
- 2 Open Parking Spaces
Property Views
- Woods
- Neighborhood
Home Design
- Craftsman Architecture
- Traditional Architecture
- Slab Foundation
- Frame Construction
- Blown-In Insulation
- Batts Insulation
- Shingle Roof
- Asphalt Roof
- Vinyl Siding
- Stone Veneer
Interior Spaces
- 2,203 Sq Ft Home
- 1-Story Property
- Crown Molding
- Tray Ceiling
- Smooth Ceilings
- High Ceiling
- Double Pane Windows
- Low Emissivity Windows
- Insulated Windows
- Mud Room
- Entrance Foyer
- Family Room
- Dining Room
- Home Office
Kitchen
- Electric Oven
- Self-Cleaning Oven
- Electric Range
- Microwave
- Plumbed For Ice Maker
- ENERGY STAR Qualified Dishwasher
- Stainless Steel Appliances
- Kitchen Island
- Granite Countertops
- Quartz Countertops
Flooring
- Carpet
- Luxury Vinyl Tile
- Vinyl
Bedrooms and Bathrooms
- 3 Bedrooms
- Walk-In Closet
- 2 Full Bathrooms
- Primary bathroom on main floor
- Double Vanity
- Low Flow Plumbing Fixtures
- Walk-in Shower
Laundry
- Laundry Room
- Washer and Dryer
Attic
- Pull Down Stairs to Attic
- Unfinished Attic
Home Security
- Carbon Monoxide Detectors
- Fire and Smoke Detector
Outdoor Features
- Covered patio or porch
- Rain Gutters
Schools
- Harnett Primary Elementary School
- Harnett Central Middle School
- Harnett Central High School
Utilities
- Forced Air Zoned Heating and Cooling System
- Heat Pump System
- Underground Utilities
- Electric Water Heater
- Septic Tank
Community Details
- Association fees include ground maintenance
- Neighbors & Associates, Inc. Association, Phone Number (919) 701-2854
- Built by Smith Douglas Homes
- Tobacco Road Subdivision, Avondale C Floorplan
- Maintained Community
Listing and Financial Details
- Home warranty included in the sale of the property
- Assessor Parcel Number 040693 0030 51
Map
Home Values in the Area
Average Home Value in this Area
Property History
| Date | Event | Price | Change | Sq Ft Price |
|---|---|---|---|---|
| 03/21/2025 03/21/25 | Pending | -- | -- | -- |
| 03/12/2025 03/12/25 | Price Changed | $429,900 | -3.4% | $195 / Sq Ft |
| 03/07/2025 03/07/25 | Price Changed | $445,000 | 0.0% | $202 / Sq Ft |
| 03/07/2025 03/07/25 | For Sale | $445,000 | +28.3% | $202 / Sq Ft |
| 02/08/2025 02/08/25 | Off Market | $346,900 | -- | -- |
| 02/08/2025 02/08/25 | For Sale | $346,900 | -- | $157 / Sq Ft |
Similar Homes in Angier, NC
Source: Doorify MLS
MLS Number: 10075535
- 19 Oriental St
- 230 Grading Stick Ct
- 72 Cultivator Ct
- 409 Grading Stick Ct
- 197 Grading Stick Ct
- 152 Cultivator Ct
- 306 Golden Leaf Farms Rd
- 274 Golden Leaf Farms Rd
- 59 Grading Stick Ct
- 254 Golden Leaf Farms Rd
- 53 Priming Way
- 31 Priming Way
- 39 Grading Stick Ct
- 91 Priming Way
- 54 Cultivator Ct
- 71 Priming Way
- 239 Harvester Rd
- 223 Harvester Rd
- 209 Pen Lou Ct
- 3068 Benson Rd
