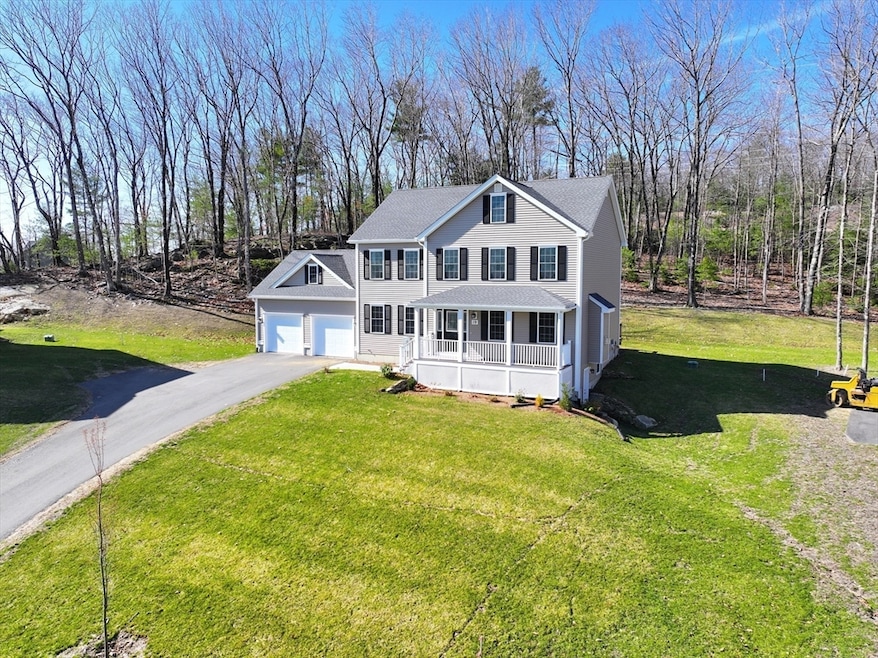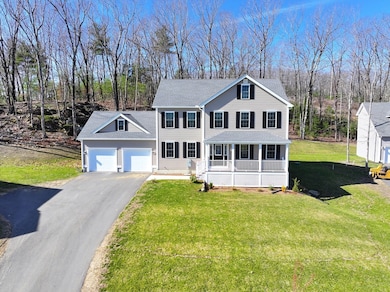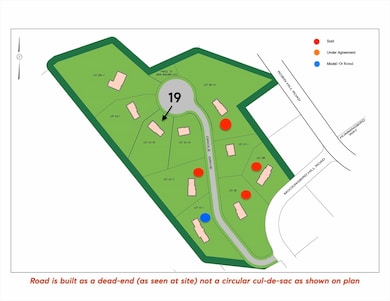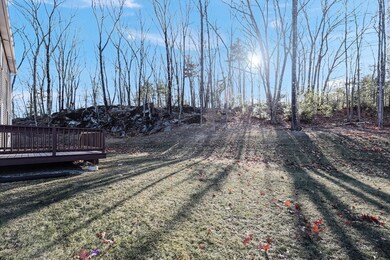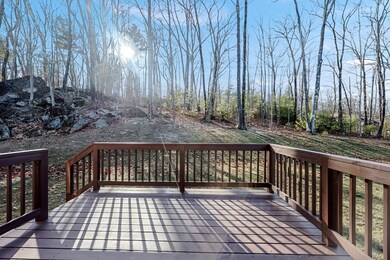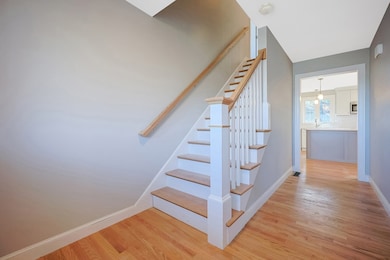
19 Oriole Dr Groton, MA 01450
Estimated payment $6,565/month
Highlights
- Golf Course Community
- Medical Services
- Open Floorplan
- Groton Dunstable Regional High School Rated A
- Scenic Views
- Colonial Architecture
About This Home
HARDWOOD THROUGHOUT INCLUDED! Located at the end of quiet neighborhood road on a premium lot this new construction home features the “Snowberry" plan offering a functional, open, & versatile layout accommodating a wide range of needs. Town water & sewer! Large kitchen equipped w/ quartz countertops, SS appliances, island, pantry storage, & din area w/ slider leading to dk overlooking flat backyard. FR w/ fireplace maintains an open view to the kitchen. Separate DR could also function as a home office. bath & separate laundry complete 1st flr. Primary suite features walk-in closet & full ba w/ tiled shower & dble sink vanity. 2 more beds & another full bath on 2nd floor. Huge walkout basement provides possibility for future expansion. Prime location just mins to I-495, Rte 2, T-station, "The Point", & town center. Robin Hill Estates is a peaceful neighborhood lined w/ sidewalks & offers 400 acres of conservation land accessible from the development.
Home Details
Home Type
- Single Family
Year Built
- Built in 2024
Lot Details
- 0.63 Acre Lot
- Near Conservation Area
- Street terminates at a dead end
Parking
- 2 Car Attached Garage
- Garage Door Opener
- Driveway
- Open Parking
- Off-Street Parking
Home Design
- Colonial Architecture
- Frame Construction
- Shingle Roof
- Concrete Perimeter Foundation
Interior Spaces
- 2,200 Sq Ft Home
- Open Floorplan
- Recessed Lighting
- Insulated Windows
- Window Screens
- Entrance Foyer
- Family Room with Fireplace
- Dining Area
- Scenic Vista Views
- Laundry on main level
Kitchen
- Range
- Microwave
- Dishwasher
- Stainless Steel Appliances
- Kitchen Island
- Solid Surface Countertops
Flooring
- Wood
- Ceramic Tile
Bedrooms and Bathrooms
- 3 Bedrooms
- Primary bedroom located on second floor
- Walk-In Closet
- Double Vanity
- Bathtub with Shower
- Separate Shower
Basement
- Walk-Out Basement
- Basement Fills Entire Space Under The House
- Exterior Basement Entry
Eco-Friendly Details
- Energy-Efficient Thermostat
Outdoor Features
- Deck
- Rain Gutters
- Porch
Location
- Property is near public transit
- Property is near schools
Schools
- Florence Roche Elementary School
- GDMS Middle School
- Gdrhs High School
Utilities
- Forced Air Heating and Cooling System
- 2 Cooling Zones
- 2 Heating Zones
- Heating System Uses Propane
- 200+ Amp Service
Listing and Financial Details
- Assessor Parcel Number 5166990
Community Details
Overview
- No Home Owners Association
- Robin Hill Estates Subdivision
Amenities
- Medical Services
- Shops
- Coin Laundry
Recreation
- Golf Course Community
- Tennis Courts
- Park
- Jogging Path
- Bike Trail
Map
Home Values in the Area
Average Home Value in this Area
Property History
| Date | Event | Price | Change | Sq Ft Price |
|---|---|---|---|---|
| 04/22/2025 04/22/25 | Pending | -- | -- | -- |
| 03/19/2025 03/19/25 | Price Changed | $997,500 | -2.7% | $453 / Sq Ft |
| 01/31/2025 01/31/25 | Price Changed | $1,025,000 | -2.4% | $466 / Sq Ft |
| 01/09/2025 01/09/25 | For Sale | $1,050,000 | -- | $477 / Sq Ft |
Similar Homes in the area
Source: MLS Property Information Network (MLS PIN)
MLS Number: 73324857
- 31 Oriole Dr
- 3 Summit
- 16 Ridgewood Rd
- 16 Mountain Laurel Rd
- 2 Oriole Dr
- 5 Mountain Laurel Rd
- 18 Westford Rd Unit 21
- 18 Westford Rd Unit 36
- 2 Monarch Path
- 4 Noble Path
- 5 Janes Dr
- Lot 4 Monarch Path
- 42 Paugus Trail
- 65 Wright Rd
- 61 Arrow Trail
- 69 Arrow Trail
- 18 Longview Cir Unit A
- 127 Spectacle Pond Rd
- 4 Spectacle Pond Rd
- 72 Dale Ln
