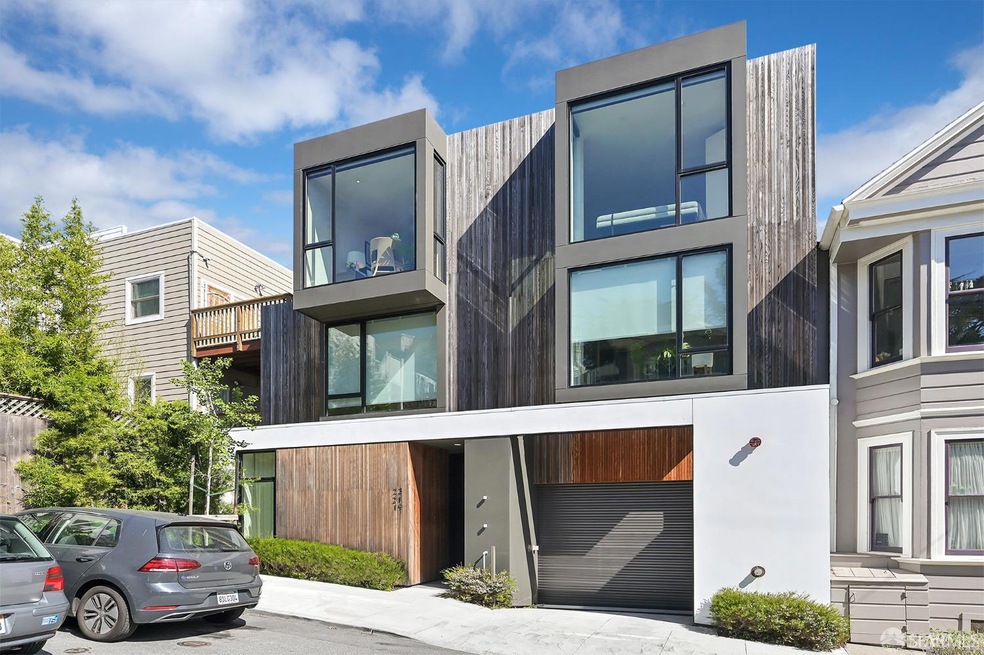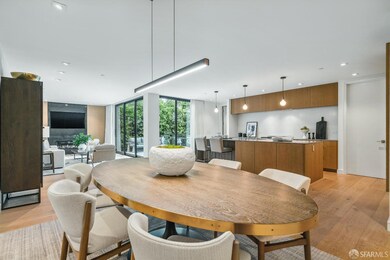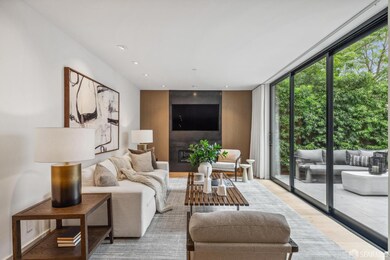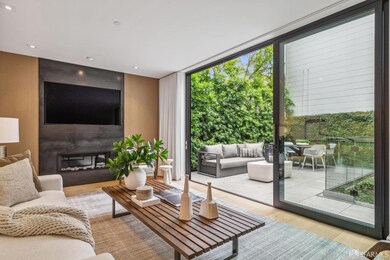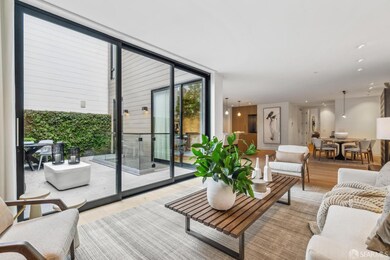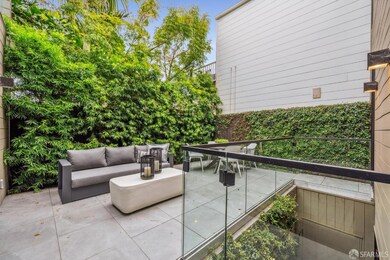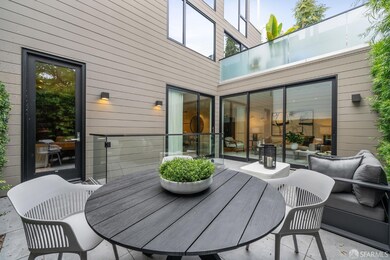
19 Rosemont Place San Francisco, CA 94103
Mission Dolores NeighborhoodHighlights
- Built-In Refrigerator
- 3-minute walk to Market And Dolores
- Modern Architecture
- Radiant Floor
- Main Floor Bedroom
- Ground Level Unit
About This Home
As of November 2024Reduced $200k! Ideally located on a cul-de-sac in the bustling Mission Dolores neighborhood, this architectural condominium in a 3 unit building boasts clean lines, floor-to-ceiling windows, and a lush private patio. Built in 2018, 19 Rosemont Place features 2 beds plus a den, 2.5 baths spread on 2 levels with 2,145 sqft of living space (per graphic artist). The home is located on the entry level of the building, which makes for swift trips with groceries, strollers, or bikes. Upon entering the home, you're greeted with an incredibly generous main level encompassed by the living and dining rooms, as well as the kitchen, en-suite bedroom, den, and powder room. The luxurious kitchen is equipped with Fisher & Paykel appliances and is awash in natural light. Two sliding glass doors on the main level lead to the spacious exclusive-use patio. The quiet and private primary suite is located on the lower level of the home, and includes a spa-like bathroom, large walk-in closet, and floor to ceiling windows. Additional home features include in-home washer/dryer, radiant floor heat, and 1 car parking. Amazing location near Valencia St with myriad shopping and dining options. Short walk to Dolores Park as well as Whole Foods and Market St, providing access to MUNI. 98 Walk Score.
Property Details
Home Type
- Condominium
Est. Annual Taxes
- $26,412
Year Built
- Built in 2018
Lot Details
- Cul-De-Sac
- West Facing Home
- Back Yard Fenced
- Landscaped
HOA Fees
- $500 Monthly HOA Fees
Parking
- 1 Car Garage
- Front Facing Garage
- Open Parking
- Assigned Parking
Home Design
- Modern Architecture
Interior Spaces
- 2,145 Sq Ft Home
- 2-Story Property
- Great Room
- Living Room with Fireplace
- Formal Dining Room
- Den
- Intercom
Kitchen
- Free-Standing Gas Range
- Range Hood
- Built-In Refrigerator
- Dishwasher
- Disposal
Flooring
- Wood
- Radiant Floor
- Tile
Bedrooms and Bathrooms
- Main Floor Bedroom
- Walk-In Closet
- Dual Vanity Sinks in Primary Bathroom
- Bathtub with Shower
- Separate Shower
Laundry
- Laundry closet
- Stacked Washer and Dryer
Additional Features
- Patio
- Ground Level Unit
Listing and Financial Details
- Assessor Parcel Number 3534-181
Community Details
Overview
- 3 Units
- Mid-Rise Condominium
Security
- Carbon Monoxide Detectors
- Fire and Smoke Detector
- Fire Suppression System
Map
Home Values in the Area
Average Home Value in this Area
Property History
| Date | Event | Price | Change | Sq Ft Price |
|---|---|---|---|---|
| 11/01/2024 11/01/24 | Sold | $1,990,000 | -0.5% | $928 / Sq Ft |
| 10/11/2024 10/11/24 | Pending | -- | -- | -- |
| 10/02/2024 10/02/24 | Price Changed | $1,999,000 | -9.1% | $932 / Sq Ft |
| 09/04/2024 09/04/24 | For Sale | $2,199,000 | +10.0% | $1,025 / Sq Ft |
| 10/12/2018 10/12/18 | Sold | $2,000,000 | 0.0% | $1,115 / Sq Ft |
| 10/04/2018 10/04/18 | Pending | -- | -- | -- |
| 09/06/2018 09/06/18 | For Sale | $2,000,000 | +25.0% | $1,115 / Sq Ft |
| 03/27/2014 03/27/14 | Sold | $1,600,000 | 0.0% | $800 / Sq Ft |
| 03/26/2014 03/26/14 | Pending | -- | -- | -- |
| 02/07/2014 02/07/14 | For Sale | $1,600,000 | -- | $800 / Sq Ft |
Tax History
| Year | Tax Paid | Tax Assessment Tax Assessment Total Assessment is a certain percentage of the fair market value that is determined by local assessors to be the total taxable value of land and additions on the property. | Land | Improvement |
|---|---|---|---|---|
| 2024 | $26,412 | $2,187,288 | $1,312,373 | $874,915 |
| 2023 | $26,020 | $2,144,401 | $1,286,641 | $857,760 |
| 2022 | $25,535 | $2,102,355 | $1,261,413 | $840,942 |
| 2021 | $23,417 | $1,920,000 | $1,152,000 | $768,000 |
| 2020 | $25,189 | $2,040,000 | $1,224,000 | $816,000 |
| 2019 | $24,323 | $2,000,000 | $1,200,000 | $800,000 |
Mortgage History
| Date | Status | Loan Amount | Loan Type |
|---|---|---|---|
| Previous Owner | $3,535,000 | Construction | |
| Previous Owner | $1,120,000 | Commercial | |
| Previous Owner | $391,000 | Commercial | |
| Previous Owner | $414,000 | Commercial | |
| Previous Owner | $438,900 | Negative Amortization |
Deed History
| Date | Type | Sale Price | Title Company |
|---|---|---|---|
| Grant Deed | -- | Wfg National Title Insurance C | |
| Gift Deed | -- | None Listed On Document | |
| Grant Deed | -- | Chicago Title Concord Co | |
| Grant Deed | $1,600,000 | Chicago Title Company | |
| Interfamily Deed Transfer | $320,000 | -- | |
| Grant Deed | $627,000 | Fidelity National Title Co |
Similar Homes in San Francisco, CA
Source: San Francisco Association of REALTORS® MLS
MLS Number: 424060436
APN: 3534-181
- 231 Clinton Park
- 262 Clinton Park
- 190 Guerrero St
- 8 Buchanan St Unit 613
- 8 Buchanan St Unit 614
- 8 Buchanan St Unit 415
- 62 Ramona Ave
- 161 Dolores St Unit 5
- 270 Valencia St Unit 201
- 1812 15th St
- 166 Dolores St
- 1886 Market St
- 224 Valencia St
- 1829 15th St Unit 1
- 32 Elgin Park
- 190 Hermann St
- 73 Waller St
- 68 Landers St
- 380 14th St Unit 304
- 215 Church St
