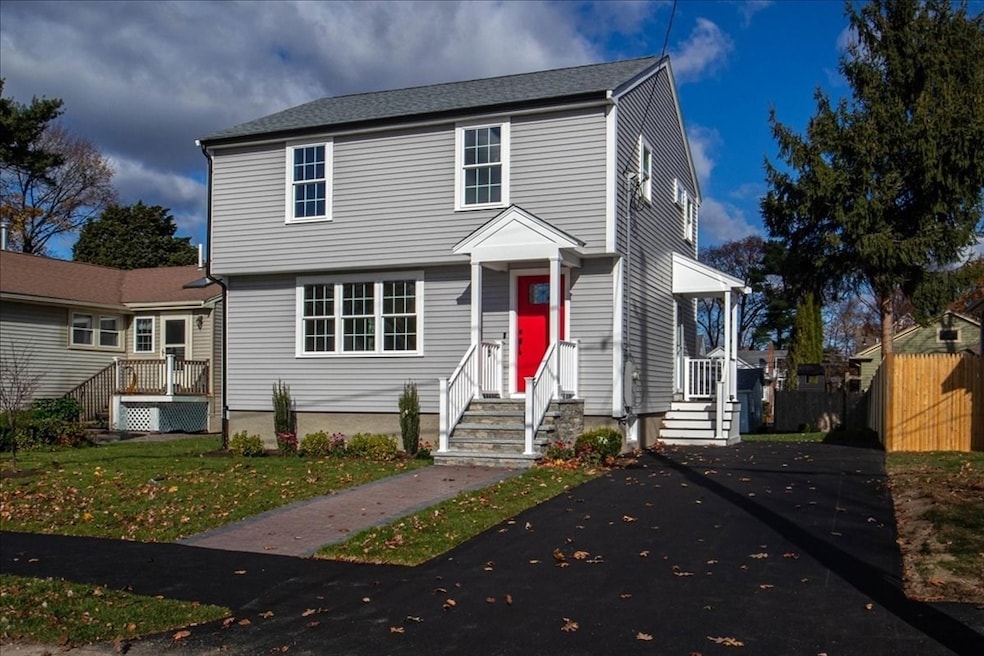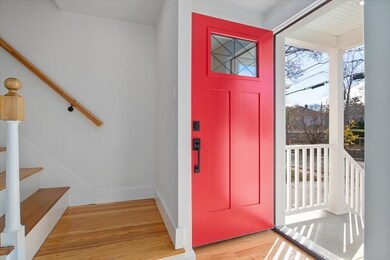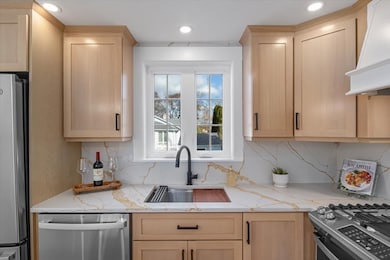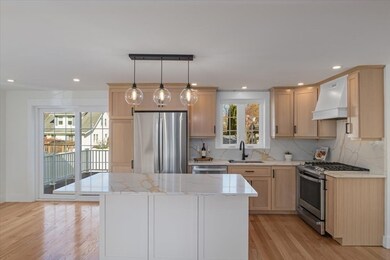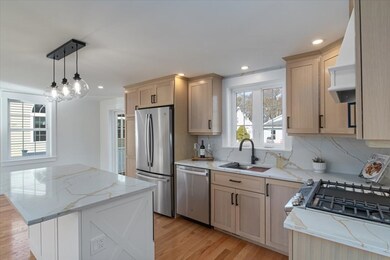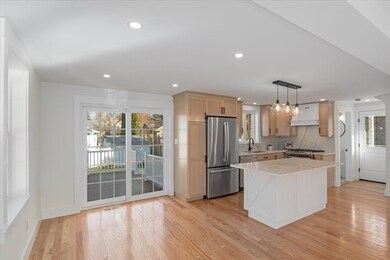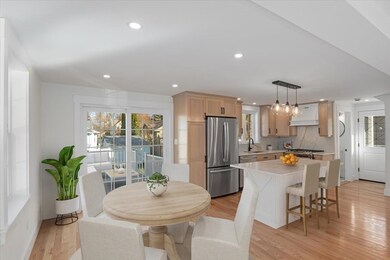
19 Roxana St Norwood, MA 02062
North Norwood NeighborhoodHighlights
- Golf Course Community
- Colonial Architecture
- Property is near public transit
- Norwood High School Rated A-
- Deck
- Wood Flooring
About This Home
As of January 2025Nestled in the coveted "tree street" neighborhood, this stunning Colonial-style home has been meticulously rejuvenated, blending timeless elegance with modern luxury. Every inch of this residence has been thoughtfully designed, featuring high-end finishes and state-of-the-art systems. From the gleaming hardwood floors to the custom cabinetry, no detail has been overlooked. The open-concept main floor is perfect for both entertaining and everyday living, with a chef inspired kitchen outfitted with premium appliances and a spacious living area flooded with natural light. Upstairs, the three bedrooms offer a tranquil retreat with a sleek full bathroom. The finished basement, complete with a half bath, provides wonderful bonus living space ideal for a family room and home office. The luscious green fenced yard provides privacy and space for outdoor relaxation, and the expansive deck is ideal for al fresco dining or unwinding. This home boasts modern sophistication, making it a true gem!
Home Details
Home Type
- Single Family
Est. Annual Taxes
- $5,933
Year Built
- Built in 1964
Lot Details
- 5,000 Sq Ft Lot
- Fenced Yard
- Fenced
- Level Lot
- Cleared Lot
Home Design
- Colonial Architecture
- Frame Construction
- Batts Insulation
- Shingle Roof
- Concrete Perimeter Foundation
Interior Spaces
- 1,723 Sq Ft Home
- Recessed Lighting
- Insulated Windows
- Picture Window
- Sliding Doors
- Insulated Doors
- Home Office
- Washer and Gas Dryer Hookup
Kitchen
- Range
- Microwave
- Dishwasher
- Stainless Steel Appliances
- Kitchen Island
- Solid Surface Countertops
Flooring
- Wood
- Laminate
- Ceramic Tile
Bedrooms and Bathrooms
- 3 Bedrooms
- Primary bedroom located on second floor
- Dual Closets
- Bathtub with Shower
Finished Basement
- Basement Fills Entire Space Under The House
- Laundry in Basement
Parking
- 3 Car Parking Spaces
- Off-Street Parking
Outdoor Features
- Deck
Location
- Property is near public transit
- Property is near schools
Schools
- Oldham Elementary School
- Coakley Middle School
- Norwood High School
Utilities
- Central Heating and Cooling System
- 2 Cooling Zones
- 2 Heating Zones
- Heating System Uses Natural Gas
- 200+ Amp Service
- Electric Water Heater
Listing and Financial Details
- Assessor Parcel Number M:00013 B:00004 L:00047,160118
Community Details
Overview
- No Home Owners Association
Amenities
- Shops
- Coin Laundry
Recreation
- Golf Course Community
- Tennis Courts
- Community Pool
- Park
- Jogging Path
Map
Home Values in the Area
Average Home Value in this Area
Property History
| Date | Event | Price | Change | Sq Ft Price |
|---|---|---|---|---|
| 01/30/2025 01/30/25 | Sold | $820,000 | -1.1% | $476 / Sq Ft |
| 12/27/2024 12/27/24 | Pending | -- | -- | -- |
| 11/13/2024 11/13/24 | For Sale | $829,000 | +77.5% | $481 / Sq Ft |
| 01/23/2024 01/23/24 | Sold | $467,000 | +9.9% | $367 / Sq Ft |
| 12/29/2023 12/29/23 | Pending | -- | -- | -- |
| 12/26/2023 12/26/23 | For Sale | $425,000 | +6.3% | $334 / Sq Ft |
| 04/25/2016 04/25/16 | Sold | $400,000 | 0.0% | $314 / Sq Ft |
| 03/09/2016 03/09/16 | Pending | -- | -- | -- |
| 03/01/2016 03/01/16 | Price Changed | $399,900 | -4.8% | $314 / Sq Ft |
| 02/22/2016 02/22/16 | For Sale | $419,900 | -- | $330 / Sq Ft |
Tax History
| Year | Tax Paid | Tax Assessment Tax Assessment Total Assessment is a certain percentage of the fair market value that is determined by local assessors to be the total taxable value of land and additions on the property. | Land | Improvement |
|---|---|---|---|---|
| 2025 | $61 | $580,400 | $300,300 | $280,100 |
| 2024 | $5,933 | $566,700 | $300,300 | $266,400 |
| 2023 | $5,257 | $509,400 | $252,000 | $257,400 |
| 2022 | $4,920 | $457,700 | $229,100 | $228,600 |
| 2021 | $4,860 | $428,600 | $220,800 | $207,800 |
| 2020 | $4,834 | $433,500 | $216,800 | $216,700 |
| 2019 | $4,343 | $398,800 | $208,400 | $190,400 |
| 2018 | $4,331 | $390,500 | $207,500 | $183,000 |
| 2017 | $4,354 | $390,500 | $207,500 | $183,000 |
| 2016 | $4,150 | $373,200 | $207,500 | $165,700 |
| 2015 | $4,157 | $362,400 | $196,900 | $165,500 |
| 2014 | $3,922 | $338,700 | $184,400 | $154,300 |
Mortgage History
| Date | Status | Loan Amount | Loan Type |
|---|---|---|---|
| Open | $738,000 | Purchase Money Mortgage | |
| Closed | $738,000 | Purchase Money Mortgage | |
| Previous Owner | $135,000 | No Value Available | |
| Previous Owner | $136,000 | No Value Available | |
| Previous Owner | $145,000 | No Value Available | |
| Previous Owner | $20,053 | No Value Available |
Deed History
| Date | Type | Sale Price | Title Company |
|---|---|---|---|
| Not Resolvable | $400,000 | -- | |
| Deed | $159,000 | -- |
Similar Homes in the area
Source: MLS Property Information Network (MLS PIN)
MLS Number: 73312397
APN: NORW-000013-000004-000047
- 21 Sycamore St
- 11 Elm St
- 14 Sycamore St
- 43 Lydon St
- 142 Vernon St Unit 142
- 53 Beech St
- 82 Bond St
- 321 Railroad Ave
- 11 Autumn St
- 140 Railroad Ave Unit B301
- 140 Railroad Ave Unit B302
- 85 Prospect St
- 1 Lenox St Unit 203
- 392 Washington St Unit 1
- 110 Westover Pkwy
- 60 Lenox St Unit 13
- 53 Adams St
- 7 Colby Way
- 49 Monroe St E
- 81 Earle St
