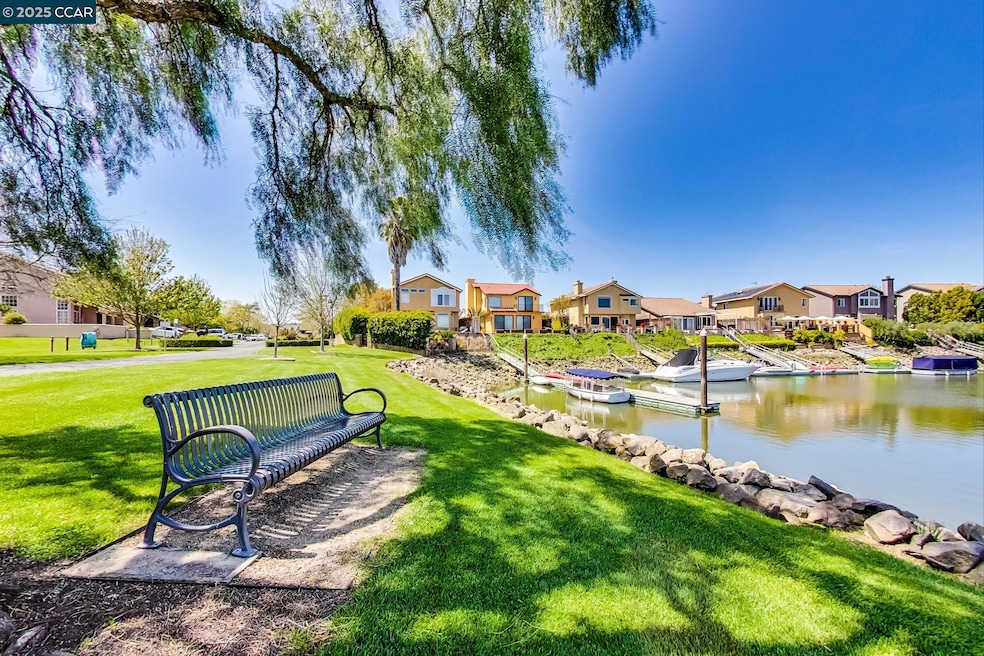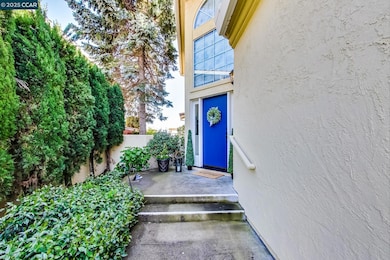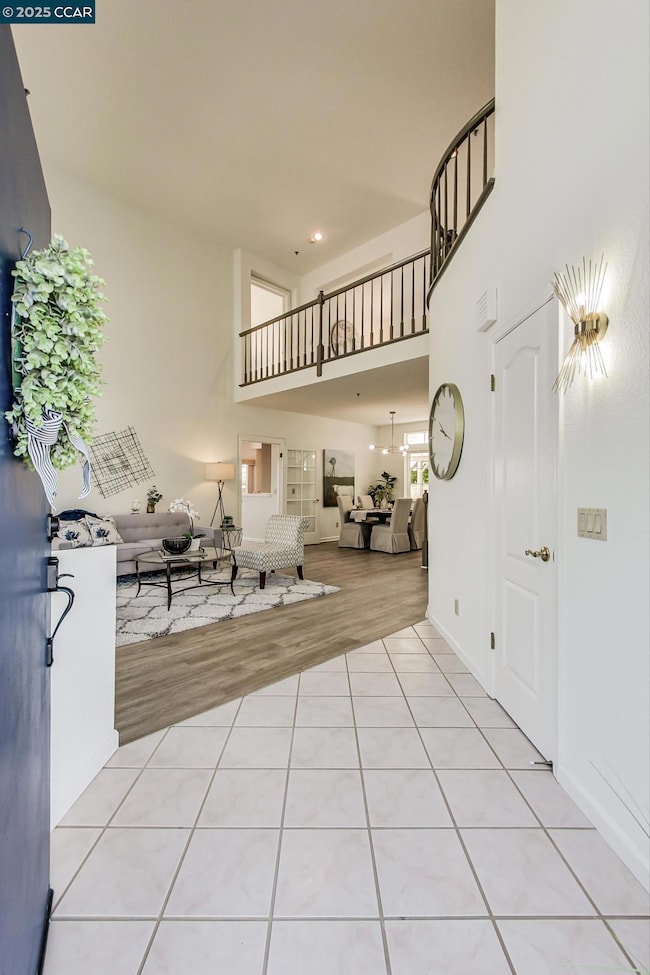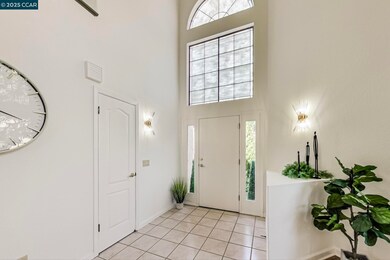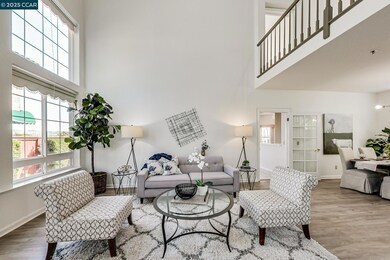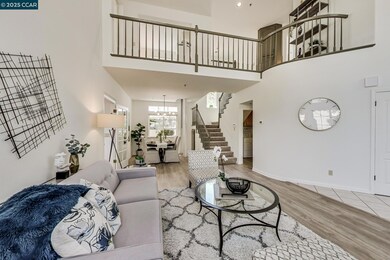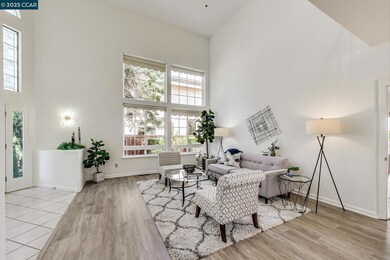
19 S Newport Dr Napa, CA 94559
Riverpark NeighborhoodEstimated payment $8,654/month
Highlights
- Gated Community
- Outdoor Game Court
- 2 Car Direct Access Garage
- Traditional Architecture
- Den
- Eat-In Kitchen
About This Home
Welcome to your dream retreat in the exclusive, gated Napa Yacht Club, where luxury living meets serene natural beauty. This home offers an opportunity for someone to create their own private oasis. Backing to the Nature Sanctuary where you will enjoy breathtaking views while watching wildlife unfold. Just a short walk to your private boat slip where you have direct access to the Napa River for leisurely cruises or exhilarating adventures. The community offers private parks, sport and bocce courts, picnic area and trails for scenic strolls. Just minutes away from world class wineries, restaurants and downtown Napa. Or a quick jaunt to the vibrant city of San Francisco when your looking to go to the theater, opera or museum! This exclusive enclave offers the ultimate blend of privacy and resort - style amenities. Open concept living with light filled interiors, soaring ceilings, and expansive windows. Spacious patio perfect for al fresco dining, sunset cocktails or simply soaking in the serenity. This is more than a home - it's a lifestyle. Whether your a boating enthusiast, a nature lover, wine connoisseur, or simply looking for a peaceful escape in the wine country, thsi rare property offers it all. Live where every day feels like a vacation. Don't miss this opportunity!!!
Home Details
Home Type
- Single Family
Est. Annual Taxes
- $13,487
Year Built
- Built in 1990
Lot Details
- 4,555 Sq Ft Lot
- Fenced
- Landscaped
- Back and Front Yard
HOA Fees
- $274 Monthly HOA Fees
Parking
- 2 Car Direct Access Garage
- Garage Door Opener
Home Design
- Traditional Architecture
- Stucco
Interior Spaces
- 2-Story Property
- Family Room with Fireplace
- Den
Kitchen
- Eat-In Kitchen
- Breakfast Bar
- Dishwasher
- Tile Countertops
Flooring
- Carpet
- Laminate
- Tile
Bedrooms and Bathrooms
- 4 Bedrooms
Laundry
- Laundry in unit
- Dryer
- Washer
Home Security
- Security Gate
- Fire and Smoke Detector
Utilities
- Forced Air Heating and Cooling System
Listing and Financial Details
- Assessor Parcel Number 043423014000
Community Details
Overview
- Association fees include common area maintenance, management fee, ground maintenance, reserves, security/gate fee, street
- Call Listing Agent Association, Phone Number (925) 743-3080
- Newport North Subdivision
- Greenbelt
Recreation
- Outdoor Game Court
- Park
- Trails
Additional Features
- Picnic Area
- Gated Community
Map
Home Values in the Area
Average Home Value in this Area
Tax History
| Year | Tax Paid | Tax Assessment Tax Assessment Total Assessment is a certain percentage of the fair market value that is determined by local assessors to be the total taxable value of land and additions on the property. | Land | Improvement |
|---|---|---|---|---|
| 2023 | $13,487 | $1,122,000 | $510,000 | $612,000 |
| 2022 | $7,457 | $603,929 | $260,045 | $343,884 |
| 2021 | $7,354 | $592,089 | $254,947 | $337,142 |
| 2020 | $7,300 | $586,019 | $252,333 | $333,686 |
| 2019 | $7,148 | $574,530 | $247,386 | $327,144 |
| 2018 | $7,051 | $563,266 | $242,536 | $320,730 |
| 2017 | $6,909 | $552,223 | $237,781 | $314,442 |
| 2016 | $6,774 | $541,396 | $233,119 | $308,277 |
| 2015 | $6,341 | $533,265 | $229,618 | $303,647 |
| 2014 | $6,244 | $522,820 | $225,121 | $297,699 |
Property History
| Date | Event | Price | Change | Sq Ft Price |
|---|---|---|---|---|
| 04/25/2025 04/25/25 | For Sale | $1,300,000 | -- | $599 / Sq Ft |
Deed History
| Date | Type | Sale Price | Title Company |
|---|---|---|---|
| Interfamily Deed Transfer | -- | -- |
Mortgage History
| Date | Status | Loan Amount | Loan Type |
|---|---|---|---|
| Previous Owner | $235,000 | Unknown | |
| Previous Owner | $140,000 | Unknown |
Similar Homes in Napa, CA
Source: Contra Costa Association of REALTORS®
MLS Number: 41095032
APN: 043-423-014
- 67 S Newport Dr
- 90 S Newport Dr
- 2 Peninsula Ct
- 25 Peninsula Ct
- 123 S Newport Dr
- 928 Marina Dr Unit 99
- 944 Marina Dr
- 1074 Marina Dr
- 1132 Marina Dr
- 860 Citation Ct
- 845 Citation Ct
- 2363 Eva St
- 298 S Hartson St
- 1440 Spruce St
- 211 S Jefferson St
- 348 Minahen St
- 134 S Seymour St
- 1595 Cinnamond St
- 1104 Foster Rd
- 1084 Foster Rd
