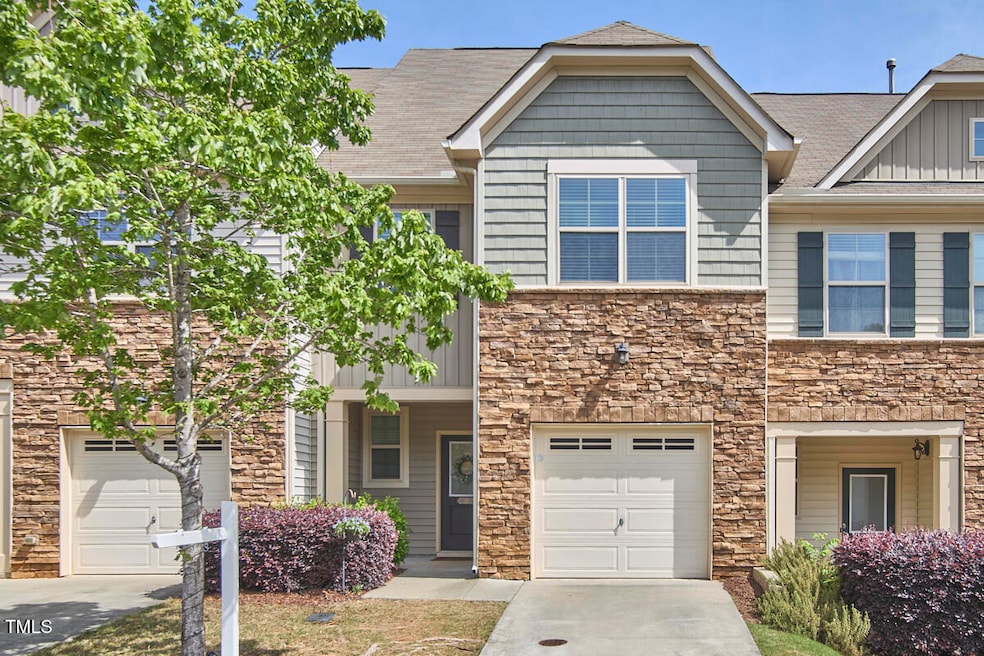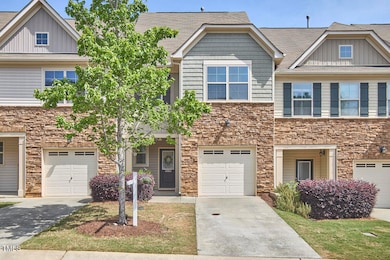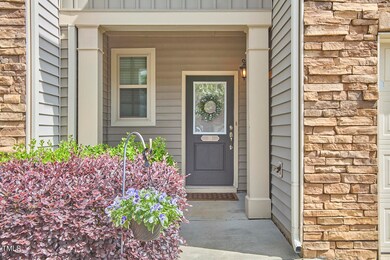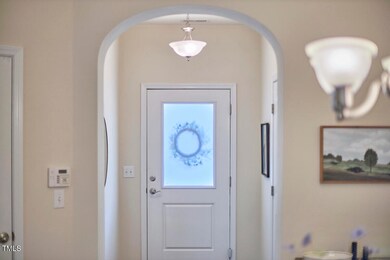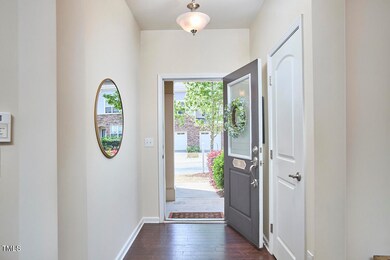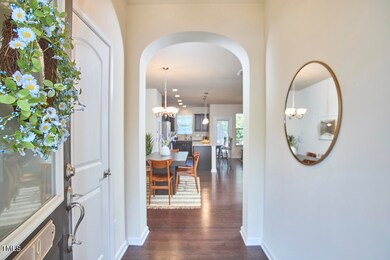
19 Sangre de Cristo Dr Durham, NC 27705
American Village NeighborhoodEstimated payment $3,043/month
Highlights
- Fitness Center
- Open Floorplan
- Traditional Architecture
- Two Primary Bedrooms
- Clubhouse
- Wood Flooring
About This Home
Holy Thompson Ridge, Batman! This swank 3-story with 3, count them, THREE primary suites, is the townhome of your dreams. Professional student looking for your ideal roommate set-up, on the bus line to Duke, in a community with a pool and fitness center? Investor looking for a sure-fire property to generate income? There are so many possibilities with this one. Elegant, open main floor living includes kitchen/dining room/living room PLUS a half bath, entry from the garage, and a screened porch and patio, with beds for your tomatoes or herbs. The second floor offers two primary suites with walk-in closets and large bathrooms. The laundry room is on the second floor. One more flight up is a swank retreat--could be a third bedroom or a study/family room. This room also includes its own full bathroom PLUS plenty of walk in attic storage. HVAC ***all new*** in 2025. Grab your Bat Phone and call your people. This one is high priority Robin!
Open House Schedule
-
Saturday, April 26, 20251:00 to 3:00 pm4/26/2025 1:00:00 PM +00:004/26/2025 3:00:00 PM +00:00Add to Calendar
Townhouse Details
Home Type
- Townhome
Est. Annual Taxes
- $4,116
Year Built
- Built in 2012
Lot Details
- 2,178 Sq Ft Lot
- No Units Located Below
- No Unit Above or Below
- Two or More Common Walls
HOA Fees
- $188 Monthly HOA Fees
Parking
- 1 Car Attached Garage
- Front Facing Garage
- Garage Door Opener
- Private Driveway
- 1 Open Parking Space
- Unassigned Parking
Home Design
- Traditional Architecture
- Slab Foundation
- Shingle Roof
- HardiePlank Type
- Stone Veneer
Interior Spaces
- 2,092 Sq Ft Home
- 3-Story Property
- Open Floorplan
- Crown Molding
- Coffered Ceiling
- Smooth Ceilings
- High Ceiling
- Entrance Foyer
- Living Room
- Dining Room
- Screened Porch
- Attic
Kitchen
- Eat-In Kitchen
- Free-Standing Gas Range
- Microwave
- Dishwasher
- Kitchen Island
- Granite Countertops
Flooring
- Wood
- Carpet
- Tile
Bedrooms and Bathrooms
- 3 Bedrooms
- Double Master Bedroom
- Walk-In Closet
- Double Vanity
Laundry
- Laundry Room
- Laundry on upper level
Outdoor Features
- Patio
Schools
- Forest View Elementary School
- Brogden Middle School
- Riverside High School
Utilities
- Forced Air Zoned Heating and Cooling System
- Heating System Uses Natural Gas
- High Speed Internet
Listing and Financial Details
- Property held in a trust
- Assessor Parcel Number 0802-98-7158
Community Details
Overview
- Association fees include ground maintenance, trash
- Thompson Ridge Homeowners Assn Association, Phone Number (919) 847-3003
- Thompson Ridge Subdivision
- Maintained Community
- Community Parking
Amenities
- Trash Chute
- Clubhouse
Recreation
- Fitness Center
- Community Pool
- Dog Park
- Trails
Security
- Resident Manager or Management On Site
Map
Home Values in the Area
Average Home Value in this Area
Tax History
| Year | Tax Paid | Tax Assessment Tax Assessment Total Assessment is a certain percentage of the fair market value that is determined by local assessors to be the total taxable value of land and additions on the property. | Land | Improvement |
|---|---|---|---|---|
| 2024 | $4,116 | $295,108 | $50,000 | $245,108 |
| 2023 | $3,866 | $295,108 | $50,000 | $245,108 |
| 2022 | $3,777 | $295,108 | $50,000 | $245,108 |
| 2021 | $3,759 | $295,108 | $50,000 | $245,108 |
| 2020 | $3,671 | $295,108 | $50,000 | $245,108 |
| 2019 | $3,671 | $295,108 | $50,000 | $245,108 |
| 2018 | $3,278 | $241,633 | $40,000 | $201,633 |
| 2017 | $3,254 | $241,633 | $40,000 | $201,633 |
| 2016 | $3,144 | $241,633 | $40,000 | $201,633 |
| 2015 | $2,871 | $207,400 | $31,000 | $176,400 |
| 2014 | $2,871 | $207,400 | $31,000 | $176,400 |
Property History
| Date | Event | Price | Change | Sq Ft Price |
|---|---|---|---|---|
| 04/24/2025 04/24/25 | For Sale | $450,000 | -- | $215 / Sq Ft |
Deed History
| Date | Type | Sale Price | Title Company |
|---|---|---|---|
| Warranty Deed | $265,000 | -- | |
| Warranty Deed | $212,000 | None Available |
Mortgage History
| Date | Status | Loan Amount | Loan Type |
|---|---|---|---|
| Closed | $265,000 | No Value Available | |
| Previous Owner | $207,824 | FHA |
Similar Homes in Durham, NC
Source: Doorify MLS
MLS Number: 10091254
APN: 212799
- 19 Sangre de Cristo Dr
- 114 Mt Evans Dr
- 15 Plumas Dr
- 36 Argonaut Dr
- 5 Quintin Place
- 4022 Neal Rd
- 10 Georgetown Ct
- 210 Silas St
- 15 Providence Ct
- 4436 Talcott Dr
- 4108 Kismet Dr
- 5 Galway Glenn Ln
- 65 Forest Oaks Dr
- 53 Forest Oaks Dr
- 3818 Hillgrand Dr
- 14 Tarawa Terrace
- 4229 American Dr Unit F
- 3910 Hillgrand Dr
- 3907 Inwood Dr
- 1204 Opal Ln Unit 93
