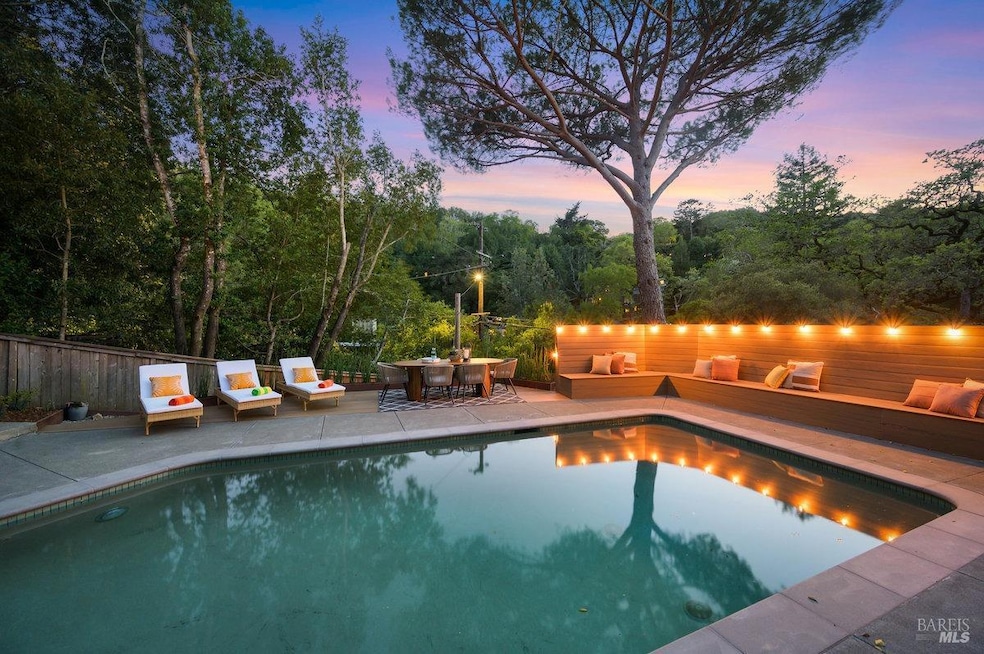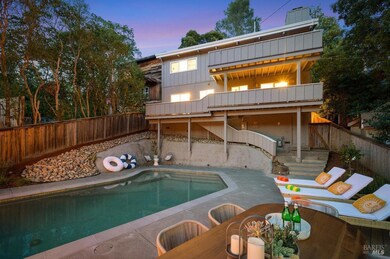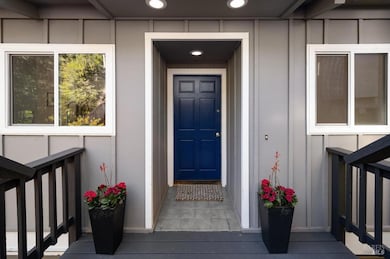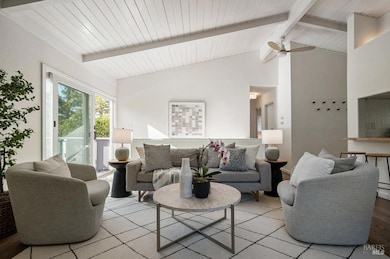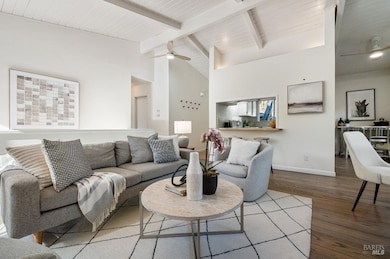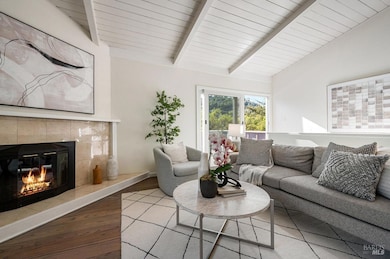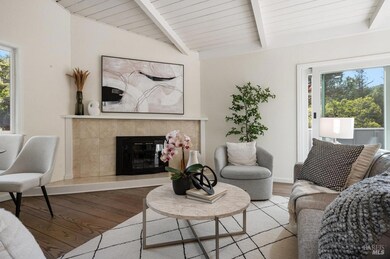
19 Savannah Ave San Anselmo, CA 94960
Estimated payment $11,681/month
Highlights
- Popular Property
- Gas Heated Pool
- Covered Deck
- Wade Thomas Elementary School Rated A
- Canyon View
- Secluded Lot
About This Home
Welcome to your private retreat in San Anselmo, where peaceful surroundings, flexible spaces, and everyday convenience come together. This versatile 4BD/3BA home features a bright and open floor plan with soaring ceilings, two upstairs bedrooms, and a spacious kitchen that flows seamlessly into the dining and living areas perfect for gatherings and daily living. The lower level offers two additional en-suite bedrooms and a large family room with direct access to the outdoors, ideal for guests, in-laws, or a home office. Enjoy beautiful southwest-facing views from multiple balconies overlooking lush gardens, rolling hills, and a newly reimagined backyard oasis by acclaimed landscape design firm Terremoto. Highlights include a refinished pool with Heath tile, sun deck, shaded entertaining area, and a quiet sitting nook. Additional features: new hardwood floors, EV charger, on-demand water heater, 3-car parking, bonus storage/workshop, and a cul-de-sac location just minutes from downtown San Anselmo and Fairfax, award-winning schools, parks, and scenic hiking trails. A rare opportunity to enjoy resort-style living in the heart of Marin.
Open House Schedule
-
Sunday, April 27, 20252:00 to 4:00 pm4/27/2025 2:00:00 PM +00:004/27/2025 4:00:00 PM +00:00This versatile 4BD/3BA home has an open floor plan with two upstairs bedrooms, and a spacious kitchen, dining and living areas. The lower level offers two additional en-suite bedrooms and a large family room ideal for guests, in-laws, or a home office. Enjoy beautiful views from multiple balconies and a newly reimagined backyard oasis. Highlights include a refinished pool with Heath tile, sun deck, shaded entertaining area, and a quiet sitting nook. A rare opportunity to enjoy resort-style living in the heart of Marin.Add to Calendar
Home Details
Home Type
- Single Family
Est. Annual Taxes
- $19,950
Year Built
- Built in 1962
Lot Details
- 6,578 Sq Ft Lot
- Wood Fence
- Back Yard Fenced
- Landscaped
- Secluded Lot
- Irregular Lot
- Sprinkler System
- May Be Possible The Lot Can Be Split Into 2+ Parcels
Property Views
- Canyon
- Mountain
- Hills
Interior Spaces
- 2,029 Sq Ft Home
- 2-Story Property
- Beamed Ceilings
- Cathedral Ceiling
- Family Room
- Living Room with Fireplace
- Combination Dining and Living Room
- Laundry closet
Kitchen
- Breakfast Area or Nook
- Free-Standing Gas Range
- Dishwasher
- Butcher Block Countertops
- Disposal
Flooring
- Wood
- Vinyl
Bedrooms and Bathrooms
- 4 Bedrooms
- Main Floor Bedroom
- Bathroom on Main Level
- 3 Full Bathrooms
Home Security
- Carbon Monoxide Detectors
- Fire and Smoke Detector
Parking
- 3 Car Detached Garage
- 3 Open Parking Spaces
- Parking Deck
Pool
- Gas Heated Pool
- Gunite Pool
- Pool Sweep
Outdoor Features
- Balcony
- Covered Deck
- Patio
- Covered Courtyard
- Fire Pit
Utilities
- No Cooling
- Central Heating
- Heating System Uses Natural Gas
Listing and Financial Details
- Assessor Parcel Number 007-083-02
Map
Home Values in the Area
Average Home Value in this Area
Tax History
| Year | Tax Paid | Tax Assessment Tax Assessment Total Assessment is a certain percentage of the fair market value that is determined by local assessors to be the total taxable value of land and additions on the property. | Land | Improvement |
|---|---|---|---|---|
| 2024 | $19,950 | $1,453,500 | $867,000 | $586,500 |
| 2023 | $19,798 | $1,425,000 | $850,000 | $575,000 |
| 2022 | $5,794 | $236,437 | $75,059 | $161,378 |
| 2021 | $5,646 | $231,802 | $73,588 | $158,214 |
| 2020 | $5,530 | $229,418 | $72,831 | $156,587 |
| 2019 | $5,318 | $224,920 | $71,403 | $153,517 |
| 2018 | $4,949 | $220,510 | $70,003 | $150,507 |
| 2017 | $4,811 | $216,187 | $68,631 | $147,556 |
| 2016 | $4,582 | $211,948 | $67,285 | $144,663 |
| 2015 | $4,500 | $208,764 | $66,274 | $142,490 |
| 2014 | $4,293 | $204,675 | $64,976 | $139,699 |
Property History
| Date | Event | Price | Change | Sq Ft Price |
|---|---|---|---|---|
| 04/09/2025 04/09/25 | For Sale | $1,795,000 | +26.0% | $885 / Sq Ft |
| 08/04/2022 08/04/22 | Sold | $1,425,000 | +2.2% | $696 / Sq Ft |
| 07/11/2022 07/11/22 | Pending | -- | -- | -- |
| 06/22/2022 06/22/22 | For Sale | $1,395,000 | -- | $681 / Sq Ft |
Deed History
| Date | Type | Sale Price | Title Company |
|---|---|---|---|
| Grant Deed | $1,425,000 | Fidelity National Title | |
| Interfamily Deed Transfer | -- | None Available | |
| Interfamily Deed Transfer | -- | None Available |
Mortgage History
| Date | Status | Loan Amount | Loan Type |
|---|---|---|---|
| Open | $1,140,000 | New Conventional | |
| Previous Owner | $110,000 | Unknown | |
| Previous Owner | $250,000 | Unknown | |
| Previous Owner | $6,250 | Stand Alone Second | |
| Previous Owner | $350,000 | Fannie Mae Freddie Mac | |
| Previous Owner | $100,000 | Unknown |
Similar Homes in San Anselmo, CA
Source: Bay Area Real Estate Information Services (BAREIS)
MLS Number: 325028122
APN: 007-083-02
- 133 Humboldt Ave
- 2 Foothill Rd
- 5 Deer Park Ln
- 35 Park Dr
- 13 San Rafael Ave Unit C
- 76 Forrest Ave
- 281 Crescent Rd
- 11 Cedar St
- 76 Ross Ave Unit 4
- 24 Rivera St
- 89 Oak Knoll Ave
- 19 Morningside Dr
- 88 Oak Knoll Ave
- 1648 San Anselmo Ave
- 45 Brookside Dr
- 4 Belle Ave
- 42 Ridge Rd
- 40 Bolinas Ave
- 2 Willow Ave
- 19 Avenue Del Norte
