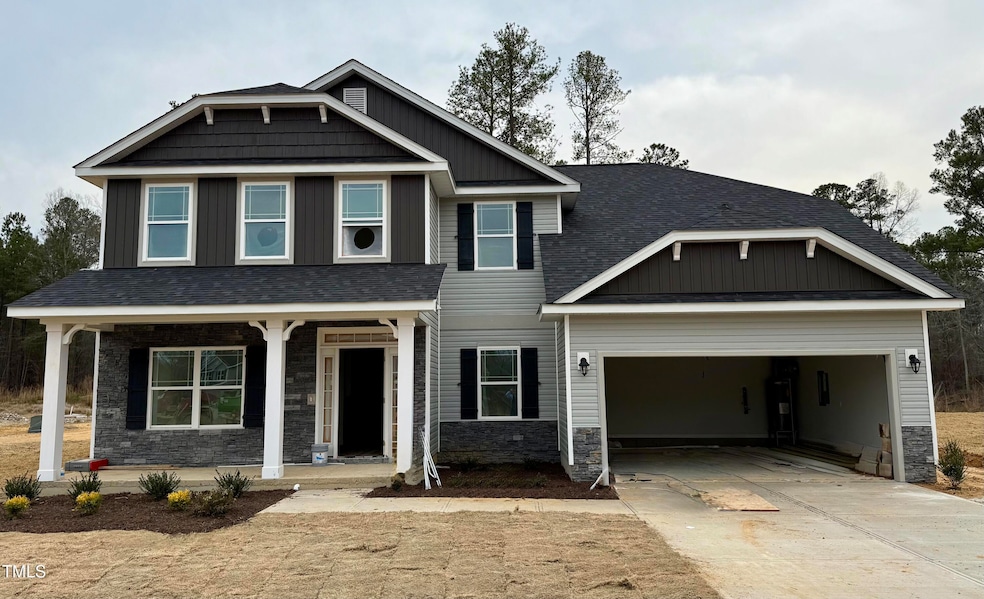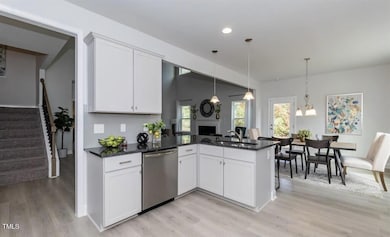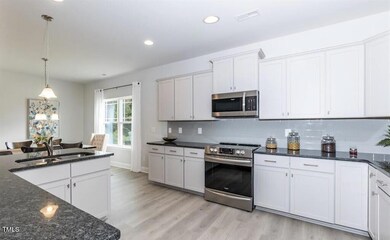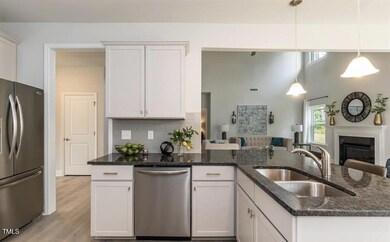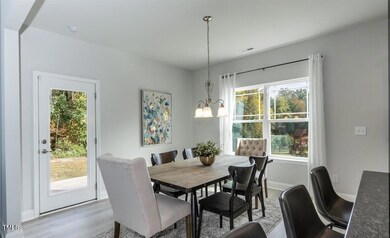
19 Streamline Ct Lillington, NC 27546
Estimated payment $3,185/month
Highlights
- New Construction
- Craftsman Architecture
- Granite Countertops
- Open Floorplan
- Main Floor Primary Bedroom
- Covered patio or porch
About This Home
READY Feb 2025! 1K deposit! Most closing costs covered with preferred lender! Welcome to the Falls of the Cape, In the heart of Lillington NC. Conveniently located near the Parks & Recs fields and downtown. Only 10 mins from Campbell University! This is our popular 3629 plan, featuring a primary suite down! Corner lot located on .44 acres. This home boasts covered front porch, living room with fireplace, and separate dining room with trey ceiling, crown molding, & wainscotting. The kitchen offers an oasis of comfort with corner island, granite countertops, tile backsplash, and large pantry. The upgraded stove & microwave have multiple features including convection oven & air fryer setting!
That primary down ensuite features tray ceiling and shower with tile surround. Need a lot more space? The second floor has 4 additional bedrooms and 2 additional baths - one is connected to a bedroom)! And don't forget the 16.5 x 20.1 bonus room. Expansive laundry room down.
Home Details
Home Type
- Single Family
Year Built
- Built in 2024 | New Construction
Lot Details
- 0.4 Acre Lot
HOA Fees
- $26 Monthly HOA Fees
Parking
- 2 Car Attached Garage
- 2 Open Parking Spaces
Home Design
- Home is estimated to be completed on 1/30/25
- Craftsman Architecture
- Brick or Stone Mason
- Stem Wall Foundation
- Architectural Shingle Roof
- Vinyl Siding
- Stone
Interior Spaces
- 3,629 Sq Ft Home
- 2-Story Property
- Open Floorplan
- Tray Ceiling
- Smooth Ceilings
- Ceiling Fan
- Living Room with Fireplace
- Scuttle Attic Hole
- Laundry on main level
Kitchen
- Eat-In Kitchen
- Electric Oven
- Microwave
- Dishwasher
- Granite Countertops
Flooring
- Carpet
- Laminate
- Vinyl
Bedrooms and Bathrooms
- 5 Bedrooms
- Primary Bedroom on Main
- Walk-In Closet
- Private Water Closet
- Separate Shower in Primary Bathroom
- Walk-in Shower
Outdoor Features
- Covered patio or porch
- Rain Gutters
Schools
- Shawtown Lillington Elementary School
- Harnett Central Middle School
- Harnett Central High School
Utilities
- Central Heating and Cooling System
- Electric Water Heater
Community Details
- Association fees include unknown
- Southeastern HOA, Phone Number (910) 493-3707
- Built by Adams Homes
- Falls Of The Cape Subdivision, 3629A Floorplan
Listing and Financial Details
- Home warranty included in the sale of the property
- Assessor Parcel Number 0650-70-5734.000
Map
Home Values in the Area
Average Home Value in this Area
Property History
| Date | Event | Price | Change | Sq Ft Price |
|---|---|---|---|---|
| 04/08/2025 04/08/25 | Pending | -- | -- | -- |
| 01/31/2025 01/31/25 | Price Changed | $479,900 | -2.5% | $132 / Sq Ft |
| 01/31/2025 01/31/25 | Price Changed | $492,400 | +2.6% | $136 / Sq Ft |
| 12/29/2024 12/29/24 | Price Changed | $479,900 | -3.0% | $132 / Sq Ft |
| 11/16/2024 11/16/24 | Price Changed | $494,900 | +1.2% | $136 / Sq Ft |
| 10/03/2024 10/03/24 | For Sale | $488,950 | -- | $135 / Sq Ft |
Similar Homes in Lillington, NC
Source: Doorify MLS
MLS Number: 10056271
- 69 Streamline Ct
- 46 Streamline Ct
- 55 Streamline Ct
- 203 Lake Edge Dr
- 68 Streamline Ct
- 55 Capeside Ct
- 217 Lake Edge Dr
- 31 Capeside Ct
- 193 Falls of the Cape Dr
- 21 Shoreline Dr
- 78 Falls of the Cape Dr
- 60 Falls of the Cape Dr
- 683 Adcock Parent and Tract A Rd
- 38 Parkside Dr
- Lot 2 N Carolina 210
- 1101 S 2nd St
- 7143 N Carolina 27
- 410 E Mcneill St
- 700 Ross Rd
- 307 S 10th St
