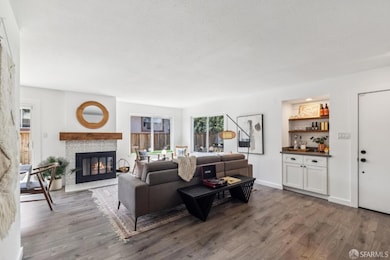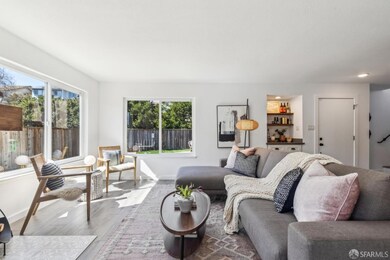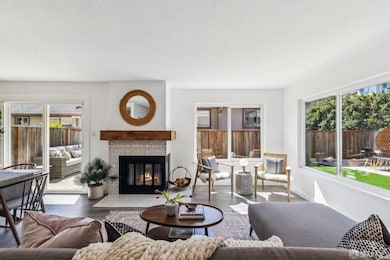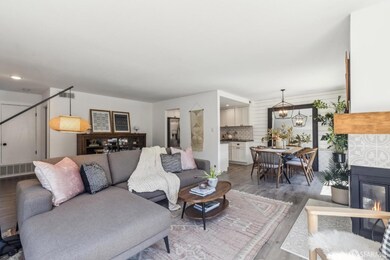
19 Vistaview Ct San Francisco, CA 94124
Silver Terrace NeighborhoodEstimated payment $7,399/month
Highlights
- Contemporary Architecture
- Outdoor Game Court
- Cul-De-Sac
- Private Lot
- Enclosed Parking
- 2 Car Attached Garage
About This Home
This beautifully remodeled, semi-detached 3 bedroom 2 bathroom single family home offers spacious outdoor living, modern amenities, and a peaceful cul-de-sac location in a private community. Bright & large open liv/din area w/ wood-burn fplc, ample windows & direct access to paved patio & expansive backyard w/ multiple paved areas & turf. Ideal indoor-outdoor w/ seamless access to remodeled chef's kit w/ ssl appls, painted Shaker cabinets & sleek counters. Ideal separation for privacy w/ all 3 BDs on upper level, incl a primary ensuite BD w/ high ceiling, Juliet balcony, full BA & 2 large closets incl a WIC. Laundry alcove & 2nd full BA w/ shower over tub complete this level. Interior access to attached 2-car side-by-side garage. Located on a cul-de-sac in a private development near the peak of Silver Terrace w/ guest parking, mini-park w/ city views & sport court. HOA dues cover water, grounds, common areas, bldg/liability insurance & exterior building maintenance (incl painting, roof repair/replacement & gutters). Moments from Muni trains, freeways, restaurants, shops & more. With its spacious floor plan, tranquil location & ample outdoor space, this lovely remodeled home offers privacy, modern comforts & convenience.
Home Details
Home Type
- Single Family
Est. Annual Taxes
- $14,464
Year Built
- Built in 1985 | Remodeled
Lot Details
- 1,928 Sq Ft Lot
- Cul-De-Sac
- Back Yard Fenced
- Landscaped
- Private Lot
- Low Maintenance Yard
HOA Fees
- $618 Monthly HOA Fees
Parking
- 2 Car Attached Garage
- Enclosed Parking
- Front Facing Garage
- Side by Side Parking
- Garage Door Opener
Home Design
- Contemporary Architecture
Interior Spaces
- 1,622 Sq Ft Home
- Wood Burning Fireplace
- Living Room with Fireplace
- Combination Dining and Living Room
Kitchen
- Free-Standing Gas Range
- Range Hood
- Dishwasher
Bedrooms and Bathrooms
- Primary Bedroom Upstairs
- Walk-In Closet
- 2 Full Bathrooms
- Bathtub with Shower
- Separate Shower
Laundry
- Dryer
- Washer
Home Security
- Carbon Monoxide Detectors
- Fire and Smoke Detector
Outdoor Features
- Patio
Utilities
- Central Heating
- Heating System Uses Gas
Listing and Financial Details
- Assessor Parcel Number 5335-A075
Community Details
Overview
- Association fees include common areas, insurance on structure, maintenance exterior, ground maintenance, management, roof, water
- Silverview Terrace Homeowners Association
Recreation
- Outdoor Game Court
Map
Home Values in the Area
Average Home Value in this Area
Tax History
| Year | Tax Paid | Tax Assessment Tax Assessment Total Assessment is a certain percentage of the fair market value that is determined by local assessors to be the total taxable value of land and additions on the property. | Land | Improvement |
|---|---|---|---|---|
| 2024 | $14,464 | $1,167,328 | $817,130 | $350,198 |
| 2023 | $14,244 | $1,144,440 | $801,108 | $343,332 |
| 2022 | $13,969 | $1,122,000 | $785,400 | $336,600 |
| 2021 | $7,451 | $569,771 | $335,514 | $234,257 |
| 2020 | $7,549 | $563,931 | $332,075 | $231,856 |
| 2019 | $3,582 | $245,748 | $49,128 | $196,620 |
| 2018 | $3,463 | $240,932 | $48,166 | $192,766 |
| 2017 | $3,124 | $236,210 | $47,222 | $188,988 |
| 2016 | $3,047 | $231,582 | $46,298 | $185,284 |
| 2015 | $3,008 | $228,106 | $45,604 | $182,502 |
| 2014 | $2,964 | $223,640 | $44,712 | $178,928 |
Property History
| Date | Event | Price | Change | Sq Ft Price |
|---|---|---|---|---|
| 03/12/2025 03/12/25 | For Sale | $999,000 | -9.2% | $616 / Sq Ft |
| 06/16/2021 06/16/21 | Sold | $1,100,000 | +22.4% | $690 / Sq Ft |
| 05/25/2021 05/25/21 | Pending | -- | -- | -- |
| 05/18/2021 05/18/21 | For Sale | $899,000 | -- | $564 / Sq Ft |
Deed History
| Date | Type | Sale Price | Title Company |
|---|---|---|---|
| Grant Deed | $1,100,000 | North American Title Co Inc | |
| Interfamily Deed Transfer | -- | North American Title Co Inc | |
| Grant Deed | $5,000 | None Available | |
| Grant Deed | $5,000 | None Available | |
| Grant Deed | -- | Stewart Title Company | |
| Grant Deed | $550,000 | Stewart Title Company |
Mortgage History
| Date | Status | Loan Amount | Loan Type |
|---|---|---|---|
| Open | $450,000 | New Conventional | |
| Previous Owner | $123,430 | Unknown |
Similar Homes in San Francisco, CA
Source: San Francisco Association of REALTORS® MLS
MLS Number: 425008006
APN: 5335A-075
- 446 Bayview Cir
- 392 Bayview Cir
- 139 Bridgeview Dr
- 1601 Newhall St
- 20 Apollo St
- 125 Topeka Ave
- 4800 3rd St Unit 406
- 4801 3rd St
- 1636 Revere Ave
- 1627 Revere Ave
- 1947 Palou Ave
- 106 Scotia Ave
- 1687 Mckinnon Ave
- 2022 Palou Ave
- 1466 Oakdale Ave
- 1740 Bancroft Ave Unit 4504
- 1475 Shafter Ave
- 901 Bayshore Blvd Unit 311
- 901 Bayshore Blvd Unit 307
- 1463 Thomas Ave






