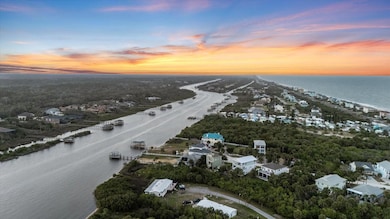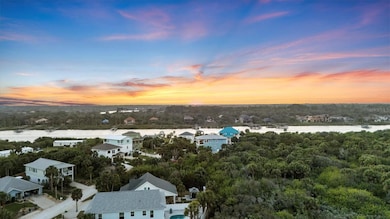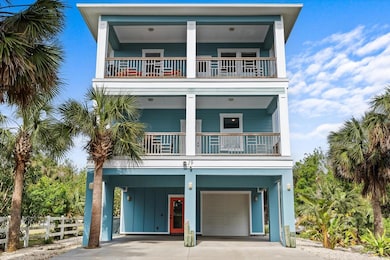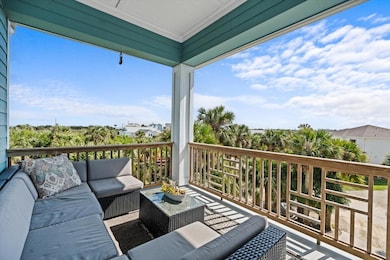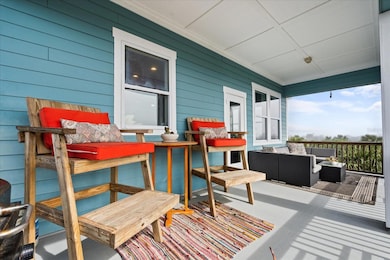
19 Westmayer Place Flagler Beach, FL 32136
Estimated payment $5,829/month
Highlights
- Deeded access to the beach
- Intracoastal View
- Open Floorplan
- Old Kings Elementary School Rated A-
- Custom Home
- Living Room with Fireplace
About This Home
Coastal living at its finest! This custom-built, three-story retreat offers an unbeatable blend of quality craftsmanship, stunning water views, and prime beachside convenience!
Enjoy breathtaking Intracoastal view sunsets, sunrises and ocean breezes from expansive covered decks on both the second and third floors. Decks are Fiber glassed like a boat and will never leak! You’ll have private deeded beach access just steps away, allowing you to have your toes in the sand within minutes. With 5 bedrooms, 2.5 bathrooms, and over 3,200 sq. ft. of thoughtfully designed living space, this home is built for both comfort and entertaining. Designed with durability and efficiency in mind, this home is concrete-sided, including soffits for hurricane protection and strategically set back on the lot to maximize unobstructed views. 10 ft ceilings on all floors to optimize third floor views with a low-profile roof, for low wind-impact. Two zone HVAC. All walls and floors between levels are insulated for quiet and peaceful enjoyment within all the individual spaces and maximizing energy as well. The elevator shaft has already been built and pre-wired so it’s ready to go for those who desire an elevator or simply leave them in their current use for tons of extra storage spaces!
The third level is the heart of the home, featuring an elegant open-concept living area, a beautiful & functional kitchen with gorgeous backsplash, soft-close cabinetry, walk-in pantry providing ample storage. Cozy up by the fireplace and soak in the serene coastal ambiance. For convenience, there is also a guest half bath on this level. The large primary suite will be where you love to unwind after a long day with its spacious yet warm space which includes plenty of closet space and a fabulous oversized upgraded designer tiled walk-in shower. The second level hosts a full bathroom and four guest rooms, each with private balcony access while the first-floor office/den opens to the backyard, perfect for enjoying Flagler Beach’s captivating sea breezes. Not to mention over 30 palm trees for just an absolute tropical, inviting vibe that you will long to get home to each day!
With a one-car garage, two covered parking spaces, and a spacious driveway for extra vehicles and all your water enthusiast toys, this home offers the ultimate Florida lifestyle in a tucked-away location just off Ocean Shore Blvd. Don't miss this rare opportunity to own a stunning coastal escape in beautiful Flagler Beach! Flagler Beach offers six miles of uncrowded shoreline, ocean view dining, parks, fishing spots, surfable waves and a friendly laid-back atmosphere just south of St. Augustine and just north of Ormond/Daytona Beach. A short drive away to the center of town, near dining, shopping and more. This home will be where your heart is, do not delay! Your private tour of your new home is awaiting!
Listing Agent
KELLER WILLIAMS RLTY FL. PARTN Brokerage Phone: 386-944-2800 License #3332130

Co-Listing Agent
KELLER WILLIAMS RLTY FL. PARTN Brokerage Phone: 386-944-2800 License #3057997
Home Details
Home Type
- Single Family
Est. Annual Taxes
- $4,780
Year Built
- Built in 2019
Lot Details
- 8,059 Sq Ft Lot
- Cul-De-Sac
- Street terminates at a dead end
- South Facing Home
- Mature Landscaping
- Landscaped with Trees
Parking
- 1 Car Attached Garage
- 2 Carport Spaces
Property Views
- Intracoastal
- Woods
Home Design
- Custom Home
- Coastal Architecture
- Slab Foundation
- Shingle Roof
- Concrete Siding
Interior Spaces
- 3,200 Sq Ft Home
- 3-Story Property
- Open Floorplan
- Built-In Features
- Vaulted Ceiling
- Ceiling Fan
- Electric Fireplace
- Entrance Foyer
- Family Room Off Kitchen
- Living Room with Fireplace
- Combination Dining and Living Room
- Den
- Inside Utility
- Luxury Vinyl Tile Flooring
Kitchen
- Dinette
- Cooktop with Range Hood
- Microwave
- Ice Maker
- Dishwasher
- Disposal
Bedrooms and Bathrooms
- 5 Bedrooms
- Primary Bedroom Upstairs
- Split Bedroom Floorplan
- Closet Cabinetry
- Linen Closet
- Walk-In Closet
- Private Water Closet
- Shower Only
Laundry
- Laundry Room
- Washer and Electric Dryer Hookup
Outdoor Features
- Deeded access to the beach
- Covered patio or porch
- Exterior Lighting
Utilities
- Central Heating and Cooling System
- Thermostat
- Electric Water Heater
- Cable TV Available
Community Details
- No Home Owners Association
- Seaside Manor Sub Subdivision
Listing and Financial Details
- Visit Down Payment Resource Website
- Legal Lot and Block 23 / 1767
- Assessor Parcel Number 26-11-31-5450-00000-0230
Map
Home Values in the Area
Average Home Value in this Area
Tax History
| Year | Tax Paid | Tax Assessment Tax Assessment Total Assessment is a certain percentage of the fair market value that is determined by local assessors to be the total taxable value of land and additions on the property. | Land | Improvement |
|---|---|---|---|---|
| 2024 | $4,677 | $348,361 | -- | -- |
| 2023 | $4,677 | $338,215 | $0 | $0 |
| 2022 | $4,452 | $328,364 | $0 | $0 |
| 2021 | $4,378 | $318,800 | $0 | $0 |
| 2020 | $4,376 | $314,398 | $69,000 | $245,398 |
| 2019 | $1,080 | $55,000 | $55,000 | $0 |
| 2018 | $862 | $55,000 | $55,000 | $0 |
| 2017 | $869 | $55,000 | $55,000 | $0 |
| 2016 | $888 | $55,000 | $0 | $0 |
| 2015 | $766 | $47,000 | $0 | $0 |
| 2014 | $558 | $34,500 | $0 | $0 |
Property History
| Date | Event | Price | Change | Sq Ft Price |
|---|---|---|---|---|
| 04/10/2025 04/10/25 | Price Changed | $974,900 | -2.5% | $305 / Sq Ft |
| 02/14/2025 02/14/25 | For Sale | $999,900 | -- | $312 / Sq Ft |
Deed History
| Date | Type | Sale Price | Title Company |
|---|---|---|---|
| Interfamily Deed Transfer | -- | None Available | |
| Warranty Deed | $92,500 | Title Chain Inc | |
| Warranty Deed | $85,000 | Title Chain Inc | |
| Warranty Deed | $70,000 | Title Chain Inc | |
| Interfamily Deed Transfer | -- | None Available | |
| Warranty Deed | $37,000 | Americas Choice Title Co | |
| Warranty Deed | $225,000 | First Choice Title Svcs Inc | |
| Quit Claim Deed | -- | -- | |
| Warranty Deed | $15,000 | -- |
Mortgage History
| Date | Status | Loan Amount | Loan Type |
|---|---|---|---|
| Open | $65,000 | New Conventional | |
| Closed | $1,188 | Stand Alone First | |
| Previous Owner | $190,000 | Fannie Mae Freddie Mac |
Similar Homes in Flagler Beach, FL
Source: Stellar MLS
MLS Number: FC307359
APN: 26-11-31-5450-00000-0230
- 22 Westmayer Place
- 2948 N Ocean Shore Blvd
- 2982 N Oceanshore Blvd Unit 6
- 2982 N Oceanshore Blvd Unit 23
- 2963 N Oceanshore Blvd
- 19 Windward Dr
- 51 Nautilus Dr
- 58 Nautilus Dr
- 30 Windward Dr
- 28 N Riverwalk Dr
- 64 Nautilus Dr
- 21 N Riverwalk Dr
- 33 N Riverwalk Dr
- 32 N Riverwalk Dr
- 125 Anchorage Dr
- 60 N Riverwalk Dr
- 169 Lookout Dr
- 29 S Riverwalk Dr
- 31 S Riverwalk Dr
- 185 Monitor Dr

