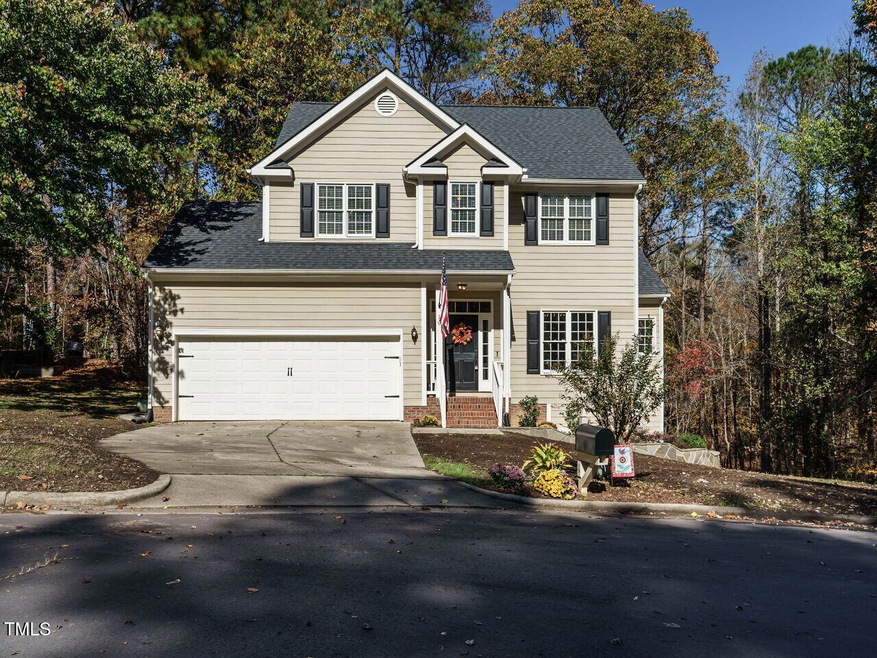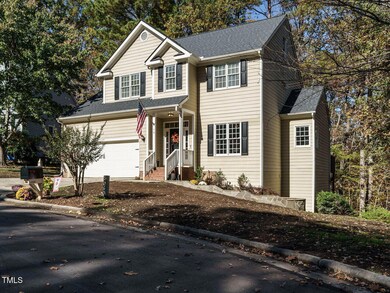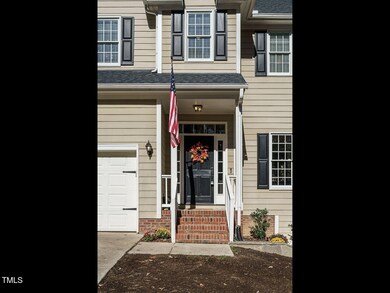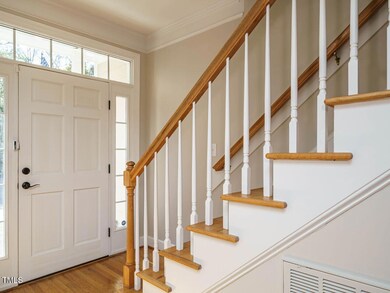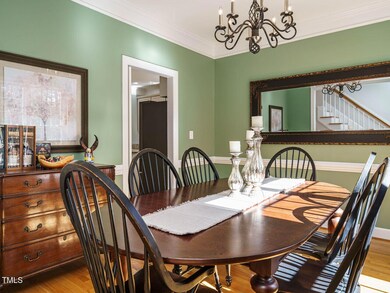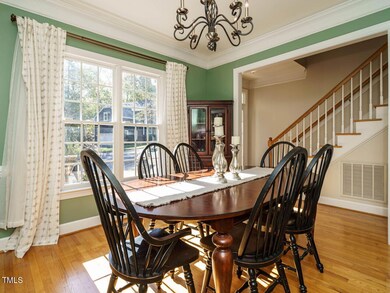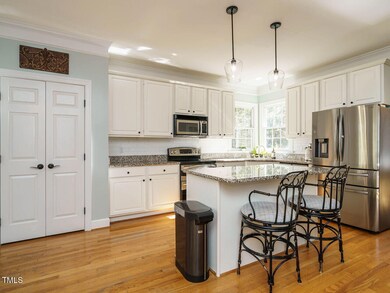
19 Wythebrook Ln Durham, NC 27713
Woodcroft NeighborhoodHighlights
- In Ground Pool
- Deck
- Wood Flooring
- 0.46 Acre Lot
- Traditional Architecture
- Granite Countertops
About This Home
As of December 2024Quintessential Woodcroft -- situated on nearly one-half acre, private lot on a great cul de sac, 19 Wythebrook Lane is ready to welcome you HOME! Enter the front door to see the beautiful hardwood floors throughout the main level, along with the light-filled separate dining room that is ready to host your next dinner party! The light & bright kitchen is a cook's delight, offering lots of prep & storage areas, a breakfast bar along with the bay window breakfast nook to be able to take in the beautifully-wooded back yard! Upstairs you'll find the FOUR full bedrooms, and wait until you take a walk up to the large unfinished walk-up attic space that offers plentiful storage options as well as potential future expansion! All appliances will convey and with agreeable offer, the seller will include a home warranty from Armadillo Home Warranty! New roof with architectural shingles 2022! Pre-wired for Google Fiber! Carpet & interior paint in 2020. Front yard grass is currently being re-seeded. The established Woodcroft community offers miles of trails, easy access to lots of popular shopping & dining options, and a swim & tennis club for a fee. 19 Wythebrook deserves to be on your list to see today!
Home Details
Home Type
- Single Family
Est. Annual Taxes
- $4,235
Year Built
- Built in 1998
Lot Details
- 0.46 Acre Lot
- Cul-De-Sac
- Landscaped with Trees
HOA Fees
- $26 Monthly HOA Fees
Parking
- 2 Car Attached Garage
- Private Driveway
- 2 Open Parking Spaces
Home Design
- Traditional Architecture
- Permanent Foundation
- Shingle Roof
- Architectural Shingle Roof
Interior Spaces
- 1,982 Sq Ft Home
- 2-Story Property
- Smooth Ceilings
- Ceiling Fan
- Gas Fireplace
- Entrance Foyer
- Family Room with Fireplace
- Living Room
- Dining Room
- Basement
- Crawl Space
- Home Security System
Kitchen
- Eat-In Kitchen
- Breakfast Bar
- Microwave
- Dishwasher
- Granite Countertops
Flooring
- Wood
- Carpet
- Ceramic Tile
Bedrooms and Bathrooms
- 4 Bedrooms
- Double Vanity
Laundry
- Laundry in Hall
- Laundry on upper level
- Dryer
- Washer
Attic
- Attic Floors
- Permanent Attic Stairs
- Unfinished Attic
Outdoor Features
- In Ground Pool
- Deck
- Patio
Schools
- Southwest Elementary School
- Githens Middle School
- Jordan High School
Utilities
- Forced Air Heating and Cooling System
- Water Heater
Listing and Financial Details
- Home warranty included in the sale of the property
- Assessor Parcel Number 0719-93-9233
Community Details
Overview
- Association fees include insurance, ground maintenance
- Woodcroft HOA, Phone Number (919) 403-1400
- Woodcroft Subdivision
- Maintained Community
Recreation
- Community Pool
- Jogging Path
- Trails
Security
- Resident Manager or Management On Site
Map
Home Values in the Area
Average Home Value in this Area
Property History
| Date | Event | Price | Change | Sq Ft Price |
|---|---|---|---|---|
| 12/17/2024 12/17/24 | Sold | $515,000 | 0.0% | $260 / Sq Ft |
| 11/17/2024 11/17/24 | Pending | -- | -- | -- |
| 11/13/2024 11/13/24 | For Sale | $515,000 | -- | $260 / Sq Ft |
Tax History
| Year | Tax Paid | Tax Assessment Tax Assessment Total Assessment is a certain percentage of the fair market value that is determined by local assessors to be the total taxable value of land and additions on the property. | Land | Improvement |
|---|---|---|---|---|
| 2024 | $4,235 | $303,618 | $65,475 | $238,143 |
| 2023 | $3,977 | $303,618 | $65,475 | $238,143 |
| 2022 | $3,886 | $303,618 | $65,475 | $238,143 |
| 2021 | $3,868 | $303,618 | $65,475 | $238,143 |
| 2020 | $3,777 | $303,618 | $65,475 | $238,143 |
| 2019 | $3,777 | $303,618 | $65,475 | $238,143 |
| 2018 | $3,622 | $266,988 | $54,562 | $212,426 |
| 2017 | $3,595 | $266,988 | $54,562 | $212,426 |
| 2016 | $3,474 | $266,988 | $54,562 | $212,426 |
| 2015 | $3,690 | $266,555 | $52,811 | $213,744 |
| 2014 | $3,690 | $266,555 | $52,811 | $213,744 |
Mortgage History
| Date | Status | Loan Amount | Loan Type |
|---|---|---|---|
| Open | $499,550 | New Conventional | |
| Previous Owner | $345,300 | New Conventional | |
| Previous Owner | $210,320 | New Conventional | |
| Previous Owner | $192,000 | Purchase Money Mortgage | |
| Previous Owner | $223,000 | Purchase Money Mortgage | |
| Previous Owner | $186,700 | Unknown | |
| Previous Owner | $190,400 | No Value Available |
Deed History
| Date | Type | Sale Price | Title Company |
|---|---|---|---|
| Warranty Deed | $515,000 | None Listed On Document | |
| Interfamily Deed Transfer | -- | None Available | |
| Warranty Deed | $356,000 | None Available | |
| Warranty Deed | $266,000 | Attorney | |
| Warranty Deed | $240,000 | None Available | |
| Warranty Deed | $223,000 | -- | |
| Warranty Deed | -- | -- |
Similar Homes in Durham, NC
Source: Doorify MLS
MLS Number: 10063049
APN: 145046
- 7 Wythebrook Ln
- 12 Citation Dr
- 6 Preakness Dr
- 5500 Fortunes Ridge Dr Unit 82B
- 5500 Fortunes Ridge Dr Unit 72A
- 3908 Sturbridge Dr
- 25 Porters Glen Place
- 4 Applewood Square
- 4815 Fortunes Ridge Dr
- 3805 Chimney Ridge Place Unit 3
- 3805 Chimney Ridge Place Unit 8
- 520 Tall Oaks Dr
- 4818 Glendarion Dr
- 3706 Chimney Ridge Place Unit 201
- 323 Brandermill Dr
- 200 W Woodcroft Pkwy Unit 45c
- 200 W Woodcroft Pkwy Unit 37a
- 706 Sleepy Creek Dr
- 5203 Longwood Dr
- 4 Birkdale Ct
