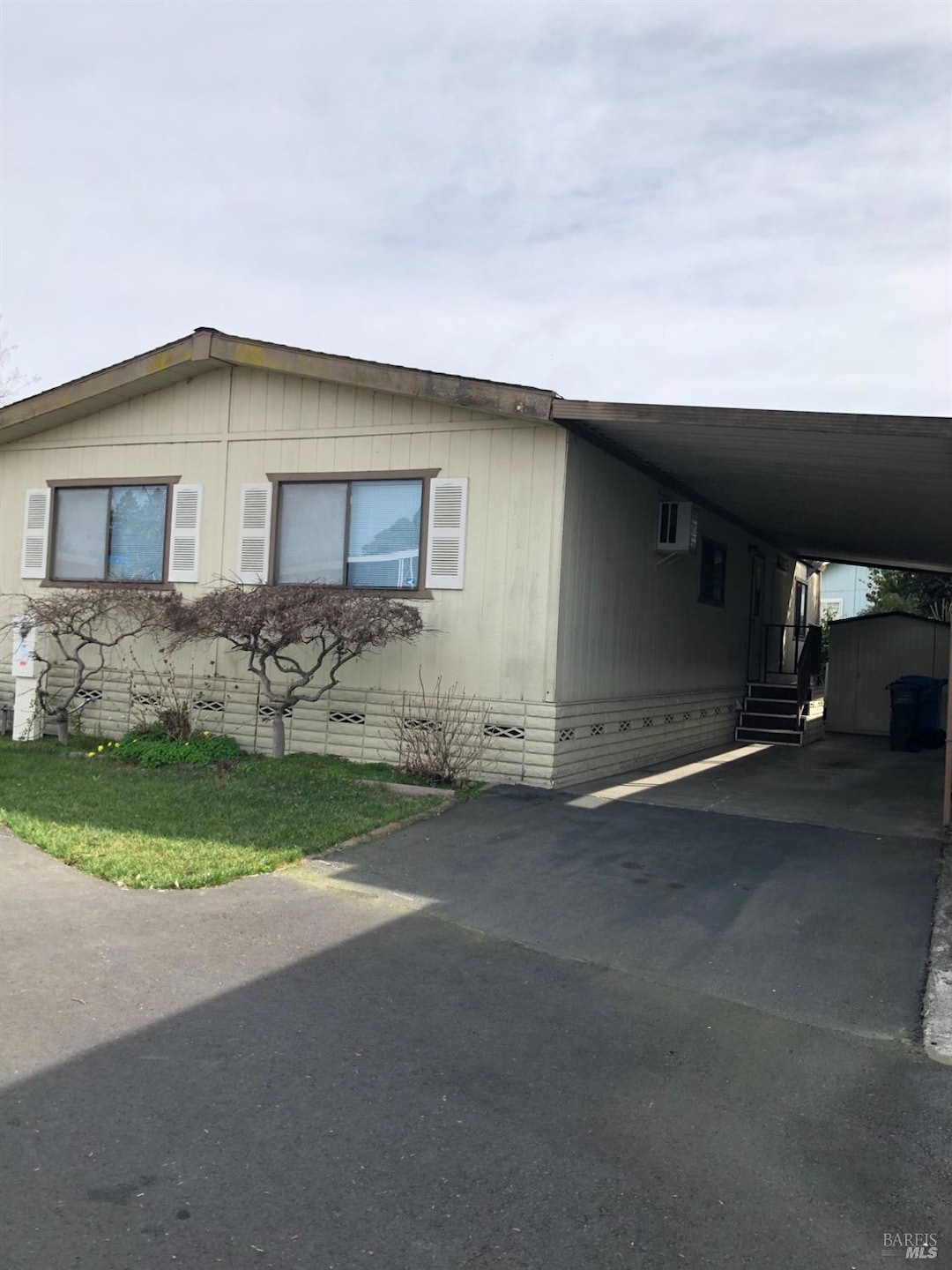
190 Apple Ln Santa Rosa, CA 95407
Southeast Santa Rosa NeighborhoodHighlights
- 9.67 Acre Lot
- Bathtub with Shower
- Shed
- Cathedral Ceiling
- Laundry Room
- Guest Parking
About This Home
As of April 2025Great opportunity to make this a comfortable home. Rounded panel wall in the living/dining room area presents an unique floor plan . A mixure of manufacture wall covering plus wood panel throughout. Lots of kitchen cabinets, counter tops in large kitchen. There is a free standing gas range, a pantry for extra storage and a window over the kitchen sink. Cabinets in laundry room, primary bath has walk in shower stall. And it needs lots of tender loving care.
Property Details
Home Type
- Manufactured Home
Year Built
- Built in 1987
Lot Details
- 9.67 Acre Lot
- Lot Dimensions are 48 x 24
- Landscaped
- Back and Front Yard
Home Design
- Fixer Upper
- Pillar, Post or Pier Foundation
- Composition Roof
- Wood Siding
Interior Spaces
- 1,152 Sq Ft Home
- Cathedral Ceiling
- Combination Dining and Living Room
Kitchen
- Free-Standing Gas Range
- Range Hood
- Dishwasher
- Disposal
Flooring
- Carpet
- Vinyl
Bedrooms and Bathrooms
- 2 Bedrooms
- 2 Full Bathrooms
- Bathtub with Shower
- Separate Shower
Laundry
- Laundry Room
- Washer and Dryer Hookup
Home Security
- Carbon Monoxide Detectors
- Fire and Smoke Detector
Parking
- 1 Parking Space
- 1 Carport Space
- Guest Parking
- Off-Street Parking
Outdoor Features
- Shed
Mobile Home
- Mobile Home Make is 90000ZSkyline HM
- Manufactured Home
- Wood Skirt
Utilities
- Cooling System Mounted In Outer Wall Opening
- Central Heating
- Heating System Uses Gas
- Individual Gas Meter
- Gas Water Heater
Community Details
- Psp8234
- Mountain View Estates | Phone (707) 546-8713
Listing and Financial Details
- Rent includes management, park maintenance
- Assessor Parcel Number 910-000-541-000
Map
Home Values in the Area
Average Home Value in this Area
Property History
| Date | Event | Price | Change | Sq Ft Price |
|---|---|---|---|---|
| 04/07/2025 04/07/25 | Sold | $64,600 | -27.4% | $56 / Sq Ft |
| 03/28/2025 03/28/25 | Pending | -- | -- | -- |
| 02/28/2025 02/28/25 | For Sale | $89,000 | -- | $77 / Sq Ft |
Similar Homes in Santa Rosa, CA
Source: Bay Area Real Estate Information Services (BAREIS)
MLS Number: 325016890
- 222 Apple Ln
- 196 Pear Ln
- 220 Pear Ln
- 275 Ricardo Ave
- 311 Apple Ln
- 225 Burt St Unit 7
- 689 Powderhorn Ave
- 3015 Petaluma Hill Rd
- 788 Potomac Ave
- 116 Coachman Ln Unit 27
- 2306 Squire Ln
- 2323 Calico Ln
- 2303 Squire Ln Unit 54
- 104 Bellevue Ave
- 487 Hearn Ave
- 2154 Corby Ave
- 2585 Kenton Ct
- 133 N Star Dr Unit 133
- 141 N Star Dr Unit A
- 146 N Star Dr
