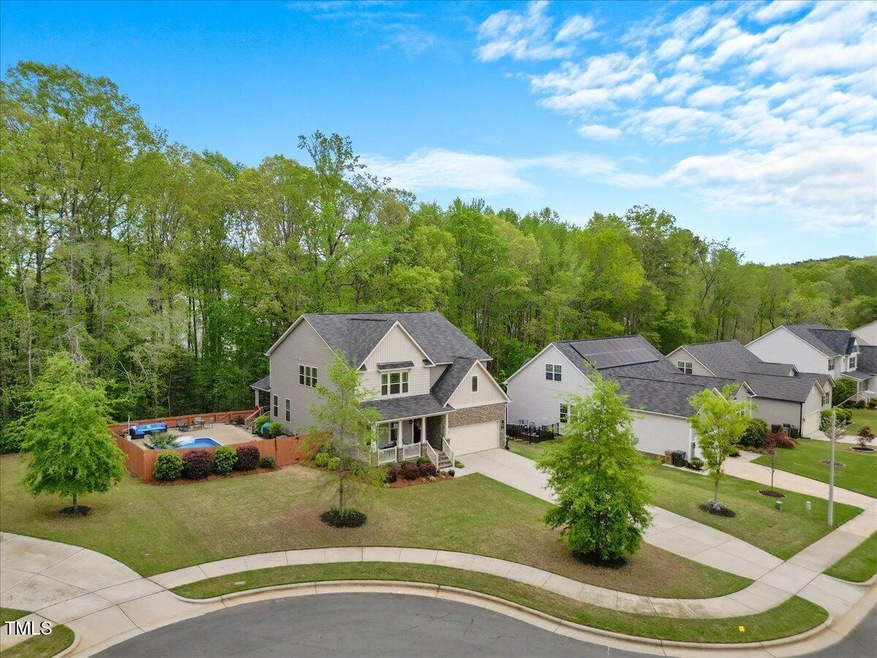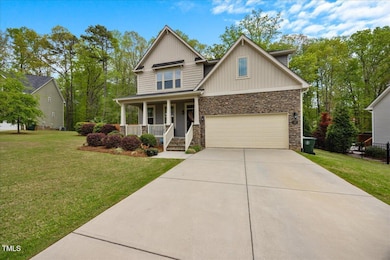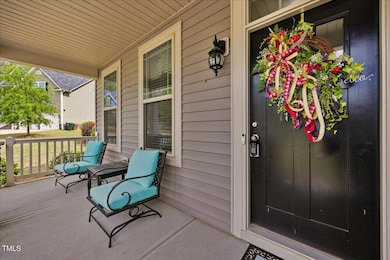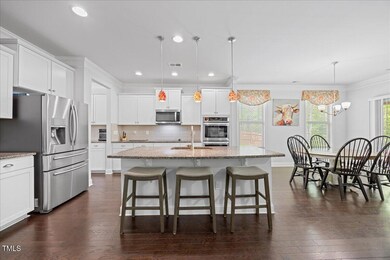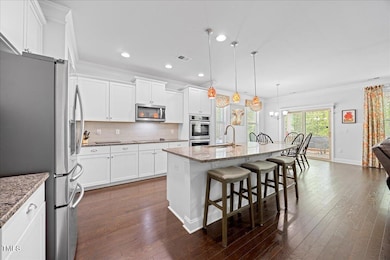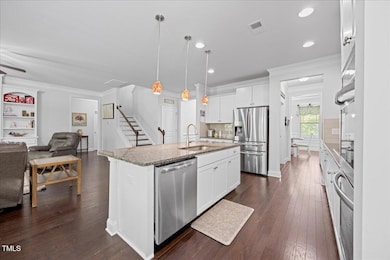
190 Bingham Creek Dr Garner, NC 27529
Estimated payment $3,672/month
Highlights
- In Ground Pool
- Wooded Lot
- Main Floor Bedroom
- Cape Cod Architecture
- Wood Flooring
- Loft
About This Home
Welcome to 190 Bingham Creek Drive, Garner - where luxury meets functionality! This stunning home is over 3100 sqft, situated on a 0.29-acre lot, offers 4 bedrooms and 3 full bathrooms, thoughtfully designed with comfort and elegance in mind.
The kitchen is a true showstopper—featuring crisp white cabinetry, a stylish butler's pantry, double ovens, and custom shelving and cabinetry throughout. Whether you're cooking a family dinner or hosting a gathering, this space is sure to impress.
Enjoy the comfort of a downstairs guest suite, ideal for multi-generational living or visiting guests. The spacious open-loft bonus room provides flexibility for a home office, media room, or play area. Retreat to the expansive primary suite, complete with a sitting area, his and hers sinks, and a custom-designed walk-in closet offering ample storage and organization.
Step outside to your covered porch, overlooking a custom, heated in-ground pool featuring deck jets and privacy fenced backyard—perfect for enjoying sunny North Carolina afternoons or hosting poolside get-togethers.
Additional highlights include:
-Updated carpet throughout the home, and new laundry room flooring (April 2025)
-Custom closet systems, and shelving details throughout
-Vented gas logs with upgraded blower fan in the living room.
-Custom expanded walk in closet under stairs
-Expansive garage shelving
-Prime location just 15 minutes from Downtown Raleigh and only 5 minutes to White Oak Shopping Center
Don't miss the opportunity to call this beautifully upgraded home in Creekside yours—schedule your showing today!
Home Details
Home Type
- Single Family
Est. Annual Taxes
- $5,263
Year Built
- Built in 2018
Lot Details
- 0.29 Acre Lot
- Wooded Lot
HOA Fees
- $30 Monthly HOA Fees
Parking
- 2 Car Attached Garage
- Front Facing Garage
- Private Driveway
Home Design
- Cape Cod Architecture
- Shingle Roof
- Vinyl Siding
Interior Spaces
- 3,195 Sq Ft Home
- 2-Story Property
- Tray Ceiling
- High Ceiling
- Ceiling Fan
- Mud Room
- Entrance Foyer
- Family Room
- Breakfast Room
- Dining Room
- Loft
- Basement
- Crawl Space
- Pull Down Stairs to Attic
Kitchen
- Eat-In Kitchen
- Electric Range
- Microwave
- Dishwasher
Flooring
- Wood
- Carpet
- Tile
Bedrooms and Bathrooms
- 4 Bedrooms
- Main Floor Bedroom
- Walk-In Closet
- 3 Full Bathrooms
- Shower Only
Laundry
- Laundry Room
- Laundry on upper level
Outdoor Features
- In Ground Pool
- Rain Gutters
Schools
- Rand Road Elementary School
- North Garner Middle School
- South Garner High School
Utilities
- Zoned Heating and Cooling
- Heat Pump System
- Electric Water Heater
Community Details
- Creekside HOA, Phone Number (919) 786-8024
- Creekside Subdivision
Listing and Financial Details
- Assessor Parcel Number 1619125868
Map
Home Values in the Area
Average Home Value in this Area
Tax History
| Year | Tax Paid | Tax Assessment Tax Assessment Total Assessment is a certain percentage of the fair market value that is determined by local assessors to be the total taxable value of land and additions on the property. | Land | Improvement |
|---|---|---|---|---|
| 2024 | $5,263 | $507,259 | $105,000 | $402,259 |
| 2023 | $4,678 | $362,760 | $58,000 | $304,760 |
| 2022 | $4,270 | $362,760 | $58,000 | $304,760 |
| 2021 | $4,054 | $362,760 | $58,000 | $304,760 |
| 2020 | $4,000 | $362,760 | $58,000 | $304,760 |
| 2019 | $4,025 | $312,732 | $50,000 | $262,732 |
| 2018 | $0 | $50,000 | $50,000 | $0 |
| 2017 | $574 | $50,000 | $50,000 | $0 |
Property History
| Date | Event | Price | Change | Sq Ft Price |
|---|---|---|---|---|
| 04/16/2025 04/16/25 | Pending | -- | -- | -- |
| 04/11/2025 04/11/25 | For Sale | $575,000 | -- | $180 / Sq Ft |
Deed History
| Date | Type | Sale Price | Title Company |
|---|---|---|---|
| Special Warranty Deed | $332,000 | None Available |
Mortgage History
| Date | Status | Loan Amount | Loan Type |
|---|---|---|---|
| Open | $281,200 | New Conventional | |
| Closed | $281,857 | New Conventional |
Similar Homes in the area
Source: Doorify MLS
MLS Number: 10088205
APN: 1619.03-12-5868-000
- 274 Roaring Creek Dr
- 104 Full Moon Ct
- 316 Arbor Greene Dr
- 1116 Shadywood Ln
- 4117 Bashford Bluffs Ln
- 141 Montesino Dr
- 408 Rand Rd
- 8425 Fawncrest Dr
- 4945 Saulsridge Rd
- 212 Bluefield Dr
- 8700 Crowder Rd
- 1013 Minnie Dr
- 172 Bonica Creek Dr
- 2607 Buffaloe Rd
- 149 Bonica Creek Dr
- 236 Bowling Farm Ct
- 219 Anise Ln
- 191 Bonica Creek Dr
- 100 Bonica Creek Dr
- 1004 Cabin Hill Way
