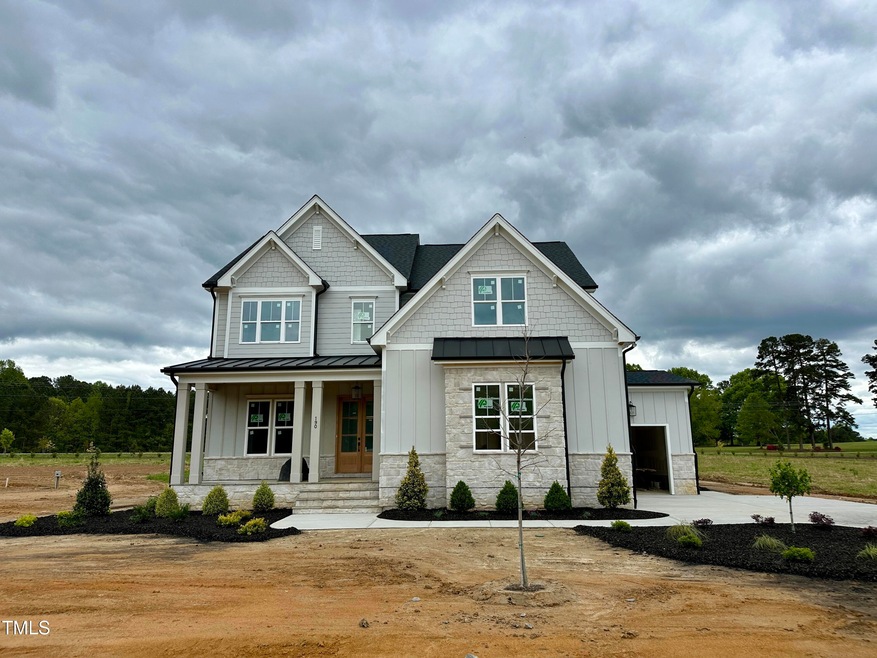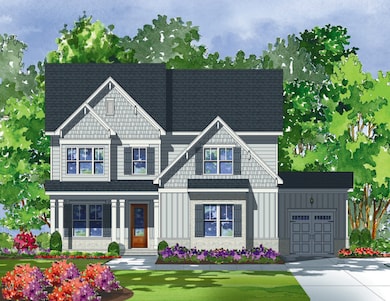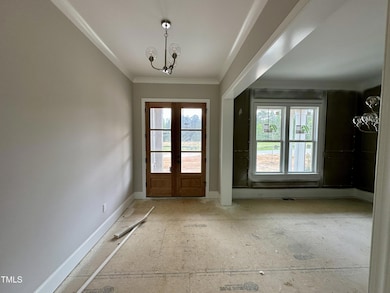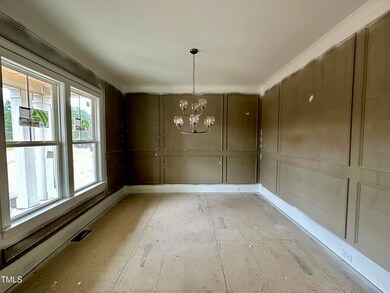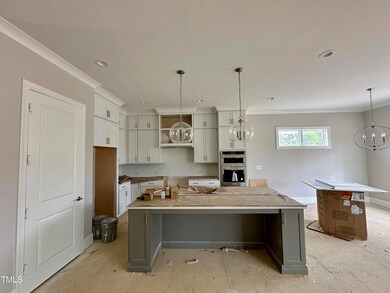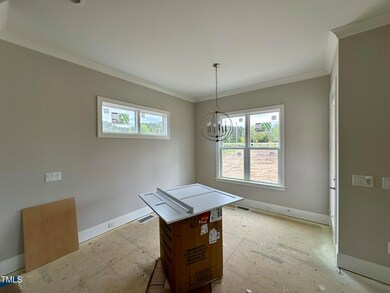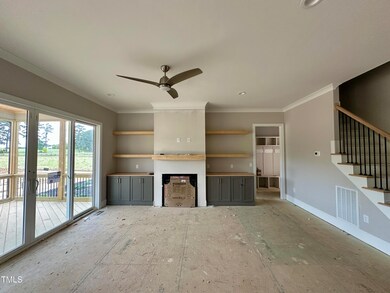
190 Broadleaf Ln Louisburg, NC 27549
Youngsville NeighborhoodEstimated payment $5,000/month
Highlights
- New Construction
- Transitional Architecture
- Bonus Room
- Open Floorplan
- Main Floor Bedroom
- High Ceiling
About This Home
15K Use as you choose Builder Contribution Available! POOL READY Homesite! Wide Plank HWDs Throughout Main Living! Main Level Study/Guest & 3 Car Garage! Gourmet Kit: ''Desert Silver'' Quartz CTops, Custom Painted Cabinetry, Designer 4x12 Tile Backsplash, Large Painted Island w/Single Bowl SS Sink & Designer Pendant Lights, SS KitchenAid Appls InclSmooth Top Convection Oven, Wall Oven, Dishwasher & Micro & Pantry w/Cstm Shelving! Formal Dining & Breakfast Area! Huge 2nd Floor Primary Suite: w/Plush Carpeted Flooring & Primary Bath: Spa Style Tiled Shower w/Bench, Freestanging Tub, Custom Painted Dual Vanity w/Quartz Top & Spacious WIC w/Custom Shelving! Family Room: Stone Surround Fireplace w/Flanking Builts ins & Sliders to Rear Screened Porch! Large Upstairs Bonus Room w/Study Nook & Closet & 2 Bedrooms! Sealed Crawl Space!
Open House Schedule
-
Saturday, April 26, 20252:00 to 5:00 pm4/26/2025 2:00:00 PM +00:004/26/2025 5:00:00 PM +00:00Add to Calendar
-
Sunday, April 27, 20252:00 to 5:00 pm4/27/2025 2:00:00 PM +00:004/27/2025 5:00:00 PM +00:00Add to Calendar
Home Details
Home Type
- Single Family
Year Built
- Built in 2025 | New Construction
Lot Details
- 0.69 Acre Lot
- Landscaped with Trees
- Back and Front Yard
- Property is zoned R-30
HOA Fees
- $63 Monthly HOA Fees
Parking
- 3 Car Attached Garage
- Inside Entrance
- Front Facing Garage
- Side Facing Garage
- Garage Door Opener
- 3 Open Parking Spaces
Home Design
- Home is estimated to be completed on 4/30/25
- Transitional Architecture
- Permanent Foundation
- Raised Foundation
- Frame Construction
- Architectural Shingle Roof
- Metal Roof
- Stone Veneer
Interior Spaces
- 2,980 Sq Ft Home
- 2-Story Property
- Open Floorplan
- Built-In Features
- Crown Molding
- Tray Ceiling
- Smooth Ceilings
- High Ceiling
- Ceiling Fan
- Recessed Lighting
- Gas Log Fireplace
- Propane Fireplace
- Sliding Doors
- Mud Room
- Entrance Foyer
- Family Room with Fireplace
- Dining Room
- Bonus Room
- Screened Porch
- Basement
- Crawl Space
Kitchen
- Eat-In Kitchen
- Breakfast Bar
- Built-In Oven
- Electric Range
- Microwave
- Dishwasher
- Stainless Steel Appliances
- Kitchen Island
- Granite Countertops
- Quartz Countertops
Flooring
- Carpet
- Tile
- Luxury Vinyl Tile
Bedrooms and Bathrooms
- 4 Bedrooms
- Main Floor Bedroom
- Walk-In Closet
- In-Law or Guest Suite
- 3 Full Bathrooms
- Double Vanity
- Private Water Closet
- Separate Shower in Primary Bathroom
- Bathtub with Shower
- Walk-in Shower
Laundry
- Laundry Room
- Laundry on upper level
- Washer and Electric Dryer Hookup
Attic
- Pull Down Stairs to Attic
- Unfinished Attic
Home Security
- Smart Thermostat
- Carbon Monoxide Detectors
- Fire and Smoke Detector
Schools
- Louisburg Elementary School
- Terrell Lane Middle School
- Louisburg High School
Utilities
- Central Heating and Cooling System
- Heating System Uses Propane
- Private Water Source
- Well
- High-Efficiency Water Heater
- Septic Tank
- Septic System
Additional Features
- Energy-Efficient Thermostat
- Rain Gutters
Community Details
- Association fees include insurance, storm water maintenance
- Grandiflora HOA
- Built by ICG Homes LLC
- Grandiflora Subdivision, Edenton B Floorplan
Listing and Financial Details
- Home warranty included in the sale of the property
- Assessor Parcel Number 050897
Map
Home Values in the Area
Average Home Value in this Area
Property History
| Date | Event | Price | Change | Sq Ft Price |
|---|---|---|---|---|
| 01/10/2025 01/10/25 | For Sale | $750,000 | -- | $252 / Sq Ft |
Similar Homes in Louisburg, NC
Source: Doorify MLS
MLS Number: 10070276
- 120 Firefly Ln
- 25 Firefly Ln
- 90 Firefly Ln
- 35 Wickersham Way
- 120 Stillmeadow Dr
- 135 Stillmeadow Dr
- 55 Firefly Ln
- 820 Peach Orchard Rd
- 105 Hobson Place
- 105 Viola Ln
- 106 Viola Ln
- 30 Peach Blossom Ct
- 20 Peach Blossom Ct
- 6663 N Carolina 56
- 290 Whistlers Cove
- 80 Westbrook Ln
- 95 Westbrook Ln
- 838 Hart Rd
- 110 Lemon Drop Ln
- 120 Lemon Drop Ln
