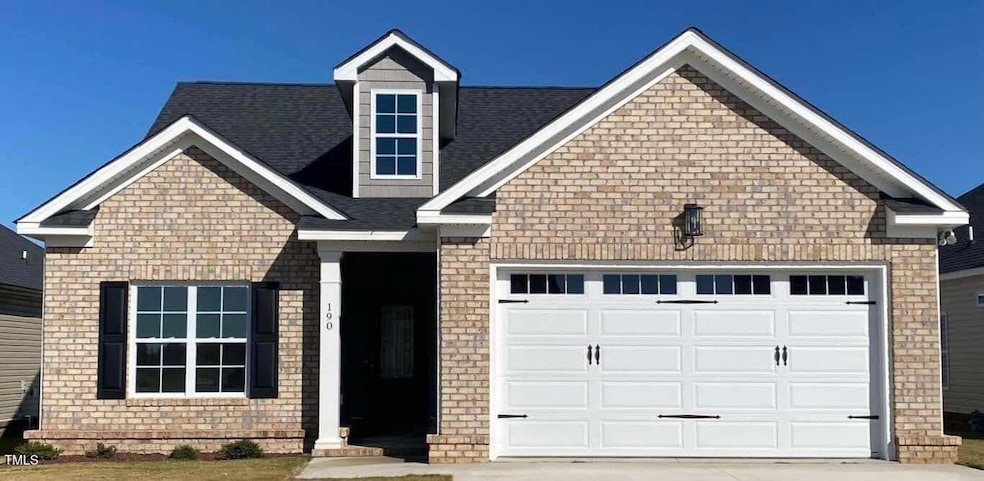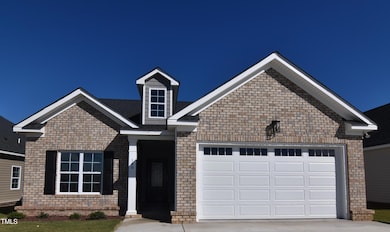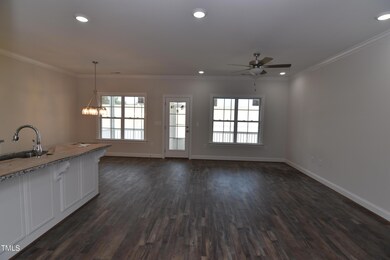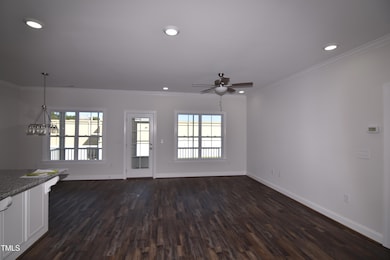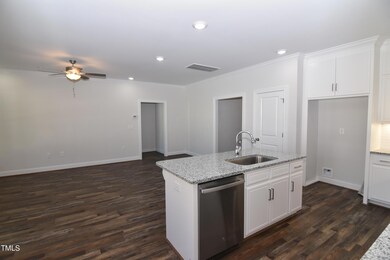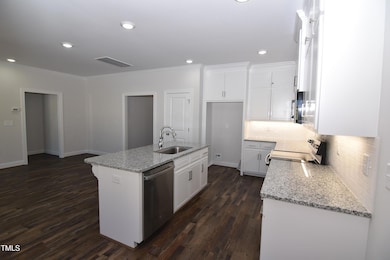
190 Brunswick Dr Nashville, NC 27856
Highlights
- New Construction
- Traditional Architecture
- Granite Countertops
- Open Floorplan
- High Ceiling
- Mud Room
About This Home
As of March 2025$5,000 Seller Paid closing cost !!!
Easy living all on one floor. Conveniently located within close proximity to dining, shopping, medical offices, pharmacy, Hwy 64 and I-95. Open living and kitchen area. LVP flooring in primary living areas. Kitchen features granite counters, tile backsplash, stainless steel appliances, pantry, under cabinet lighting & island. Primary suite has walk-in closet w/ direct access to laundry room, private water closet w/ tile walk-in shower, make-up vanity, & linen closet. Laundry room, drop zone/mud bench, 2 car garage and SCREENED back porch. Fenced in rear yard. lawn maintenance included in HOA dues. This is the Sparrow Floor Plan.
Home Details
Home Type
- Single Family
Est. Annual Taxes
- $221
Year Built
- Built in 2024 | New Construction
Lot Details
- 6,050 Sq Ft Lot
- Vinyl Fence
- Back Yard Fenced
HOA Fees
- $83 Monthly HOA Fees
Parking
- 2 Car Attached Garage
- Front Facing Garage
- Garage Door Opener
- Private Driveway
Home Design
- Traditional Architecture
- Brick Exterior Construction
- Slab Foundation
- Frame Construction
- Architectural Shingle Roof
- Board and Batten Siding
- Vinyl Siding
Interior Spaces
- 1,536 Sq Ft Home
- 1-Story Property
- Open Floorplan
- Crown Molding
- Smooth Ceilings
- High Ceiling
- Ceiling Fan
- Recessed Lighting
- Low Emissivity Windows
- Mud Room
- Entrance Foyer
- Living Room
- Breakfast Room
- Combination Kitchen and Dining Room
- Screened Porch
- Storage
- Utility Room
- Scuttle Attic Hole
Kitchen
- Eat-In Kitchen
- Self-Cleaning Oven
- Electric Range
- Microwave
- Dishwasher
- Stainless Steel Appliances
- Kitchen Island
- Granite Countertops
Flooring
- Carpet
- Tile
- Luxury Vinyl Tile
Bedrooms and Bathrooms
- 2 Bedrooms
- Walk-In Closet
- 2 Full Bathrooms
- Double Vanity
- Private Water Closet
- Separate Shower in Primary Bathroom
- Bathtub with Shower
- Walk-in Shower
Laundry
- Laundry Room
- Laundry on main level
- Washer and Electric Dryer Hookup
Home Security
- Carbon Monoxide Detectors
- Fire and Smoke Detector
Accessible Home Design
- Accessible Full Bathroom
- Accessible Bedroom
- Accessible Kitchen
- Accessible Hallway
- Handicap Accessible
- Accessible Doors
- Accessible Entrance
Outdoor Features
- Patio
- Outdoor Storage
Schools
- Nashville Elementary School
- Nash Central Middle School
- Nash Central High School
Utilities
- Central Air
- Heating System Uses Gas
- Heating System Uses Natural Gas
- Underground Utilities
- Natural Gas Connected
- Electric Water Heater
- High Speed Internet
- Cable TV Available
Listing and Financial Details
- Home warranty included in the sale of the property
- Assessor Parcel Number 381006490291
Community Details
Overview
- Association fees include ground maintenance
- Bradford Place HOA, Phone Number (252) 462-0022
- Built by Four Seasons Contractors
- Bradford Place Subdivision, The Sparrow Floor Plan
- Maintained Community
Security
- Resident Manager or Management On Site
Map
Home Values in the Area
Average Home Value in this Area
Property History
| Date | Event | Price | Change | Sq Ft Price |
|---|---|---|---|---|
| 03/31/2025 03/31/25 | Sold | $275,000 | -5.2% | $179 / Sq Ft |
| 03/31/2025 03/31/25 | Sold | $290,000 | +3.6% | $189 / Sq Ft |
| 02/24/2025 02/24/25 | Pending | -- | -- | -- |
| 02/24/2025 02/24/25 | Pending | -- | -- | -- |
| 10/08/2024 10/08/24 | Price Changed | $279,900 | 0.0% | $182 / Sq Ft |
| 10/08/2024 10/08/24 | Price Changed | $279,900 | -3.4% | $182 / Sq Ft |
| 05/29/2024 05/29/24 | For Sale | $289,900 | 0.0% | $189 / Sq Ft |
| 05/29/2024 05/29/24 | Price Changed | $289,900 | -3.3% | $189 / Sq Ft |
| 05/29/2024 05/29/24 | For Sale | $299,900 | -- | $195 / Sq Ft |
Tax History
| Year | Tax Paid | Tax Assessment Tax Assessment Total Assessment is a certain percentage of the fair market value that is determined by local assessors to be the total taxable value of land and additions on the property. | Land | Improvement |
|---|---|---|---|---|
| 2024 | $221 | $20,250 | $20,250 | $0 |
| 2023 | $136 | $20,250 | $0 | $0 |
| 2022 | $136 | $20,250 | $20,250 | $0 |
Deed History
| Date | Type | Sale Price | Title Company |
|---|---|---|---|
| Warranty Deed | $275,000 | None Listed On Document |
Similar Homes in Nashville, NC
Source: Doorify MLS
MLS Number: 10032150
APN: 3810-06-49-0291
- 1681 S Old Carriage Rd
- 180 Brunswick Dr
- 2090 Eastern Ave
- 416 Woodfield Dr
- 1023 Birchwood Dr
- 1017 E Birchwood Dr
- 902 Birchwood Dr
- 1104 Cross Creek Dr
- 0 Indian
- 0 Apache Dr
- 600 Cuddington Ln
- 680 Sweet Potato Ln Unit Lot 34
- 639 Sweet Potato Ln Unit Lot 3
- 601 Sweet Potato Ln Unit Lot 5
- 609 E Cockrell St
- 724 Prestwick Dr
- 1204 Breedlove Rd
- 388 Glover Park Memorial Dr
- 1870 Rolling Acres Dr
- 924 Old Wilson Rd
