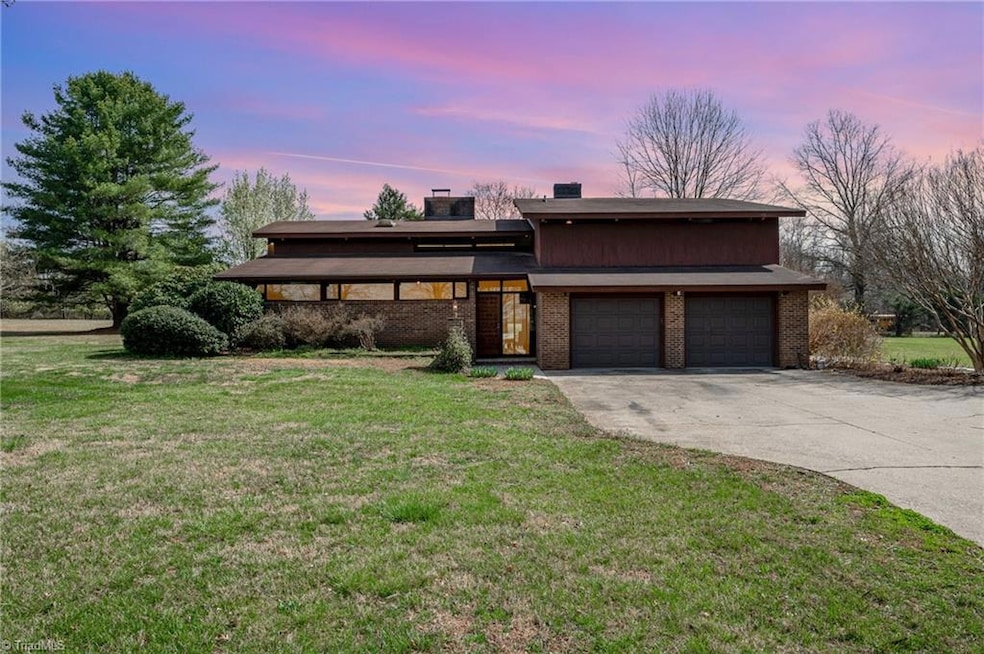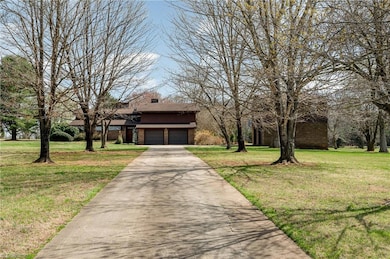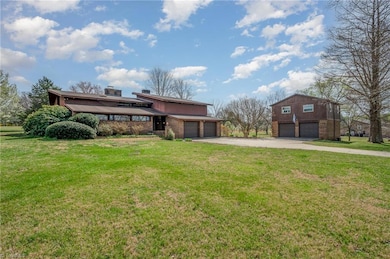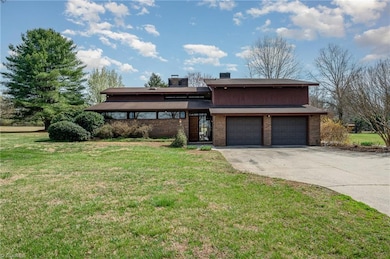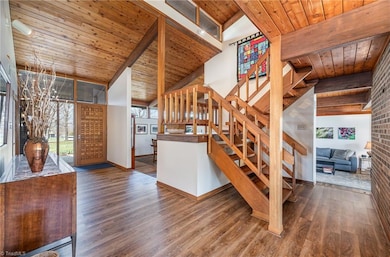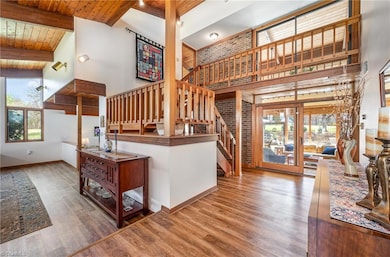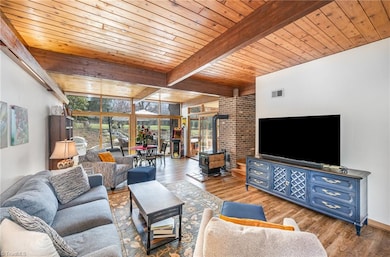
190 Country Dr Statesville, NC 28625
Estimated payment $4,336/month
Highlights
- 4.05 Acre Lot
- Solid Surface Countertops
- Double Convection Oven
- Partially Wooded Lot
- No HOA
- 4 Car Garage
About This Home
An extraordinary treasure could be yours-a Deck House Conservatory passive solar home which is stunning, time-tested and avidly sought by those with exacting standards! Enduring materials are found throughout: tongue and groove cedar ceilings, a mahogany “waffle” entry door, mahogany windows, interior sliding glass doors, and MORE. Kitchen updates are first-rate: new cabinets, glass cooktop, touch faucet, new light fixture, and splendid quartz countertops! The garage workshop is equipped with cabinets and a work table.The cozy room above the workshop contains a custom bar and is welcoming and versatile. The walk-out patio, with colorful plants and landscaping, is perfect for socializing and viewing wildlife! Home is located in Baymount Meadows, a neighborhood where the residents care about the quality of life. The location is absolutely ideal with 4.05 tranquil acres, but it is located near 1-77 and 1-40 where they intersect (named the Crossroads).Visit blog for deck houses for info.
Home Details
Home Type
- Single Family
Est. Annual Taxes
- $3,473
Year Built
- Built in 1985
Lot Details
- 4.05 Acre Lot
- Lot Dimensions are 392 x 541 x 347 x 435
- Partially Wooded Lot
- Property is zoned R20
Parking
- 4 Car Garage
- Driveway
Home Design
- Brick Exterior Construction
- Slab Foundation
- Wood Siding
Interior Spaces
- 3,739 Sq Ft Home
- Property has 2 Levels
- Ceiling Fan
- Dryer Hookup
Kitchen
- Double Convection Oven
- Dishwasher
- Kitchen Island
- Solid Surface Countertops
- Disposal
Flooring
- Carpet
- Tile
- Vinyl
Bedrooms and Bathrooms
- 4 Bedrooms
Utilities
- Heat Pump System
- Heating System Uses Wood
- Heating System Uses Propane
- Gas Water Heater
Additional Features
- Heating system powered by passive solar
- 578 SF Accessory Dwelling Unit
Community Details
- No Home Owners Association
- Baymount Meadows Subdivision
Listing and Financial Details
- Assessor Parcel Number 4756868964000
- 1% Total Tax Rate
Map
Home Values in the Area
Average Home Value in this Area
Tax History
| Year | Tax Paid | Tax Assessment Tax Assessment Total Assessment is a certain percentage of the fair market value that is determined by local assessors to be the total taxable value of land and additions on the property. | Land | Improvement |
|---|---|---|---|---|
| 2024 | $3,473 | $578,440 | $63,180 | $515,260 |
| 2023 | $3,473 | $578,440 | $63,180 | $515,260 |
| 2022 | $3,004 | $469,160 | $56,500 | $412,660 |
| 2021 | $2,586 | $403,170 | $56,500 | $346,670 |
| 2020 | $2,586 | $403,170 | $56,500 | $346,670 |
| 2019 | $2,426 | $383,820 | $56,500 | $327,320 |
| 2018 | $2,239 | $365,980 | $63,790 | $302,190 |
| 2017 | $2,239 | $365,980 | $63,790 | $302,190 |
| 2016 | $2,239 | $365,980 | $63,790 | $302,190 |
| 2015 | $2,239 | $365,980 | $63,790 | $302,190 |
| 2014 | $2,182 | $383,760 | $63,790 | $319,970 |
Property History
| Date | Event | Price | Change | Sq Ft Price |
|---|---|---|---|---|
| 04/17/2025 04/17/25 | For Sale | $725,000 | +113.9% | $194 / Sq Ft |
| 07/10/2019 07/10/19 | Sold | $339,000 | 0.0% | $86 / Sq Ft |
| 06/19/2019 06/19/19 | Pending | -- | -- | -- |
| 06/18/2019 06/18/19 | For Sale | $339,000 | -- | $86 / Sq Ft |
Deed History
| Date | Type | Sale Price | Title Company |
|---|---|---|---|
| Warranty Deed | $339,000 | None Available | |
| Deed | -- | -- | |
| Deed | $26,000 | -- | |
| Deed | -- | -- | |
| Deed | $16,500 | -- |
Mortgage History
| Date | Status | Loan Amount | Loan Type |
|---|---|---|---|
| Previous Owner | $50,000 | Credit Line Revolving |
Similar Homes in Statesville, NC
Source: Triad MLS
MLS Number: 1176826
APN: 4756-86-8964.000
- 872 Old Mocksville Rd
- 872 Old Mocksville Rd Unit 1
- 882 Old Mocksville Rd
- 130 Big Oak Ln
- 909 Old Mocksville Rd
- 137 Dellinger Dr
- 743 Allen Creek Rd
- 209 Brookview Rd
- 168 Wildwood Loop
- 191 Wildwood Loop
- 164 Wildwood Loop
- 198 Dunlap Loop
- 501 Chestnut Grove Rd
- 0000 Turnersburg Hwy
- 162 Jennings Rd
- 111 Sweetwater Dr
- 145 Eastgate Dr
- 115 Setter Ct
- 00000 Barnyard Ln
- TBD Addie Rd
