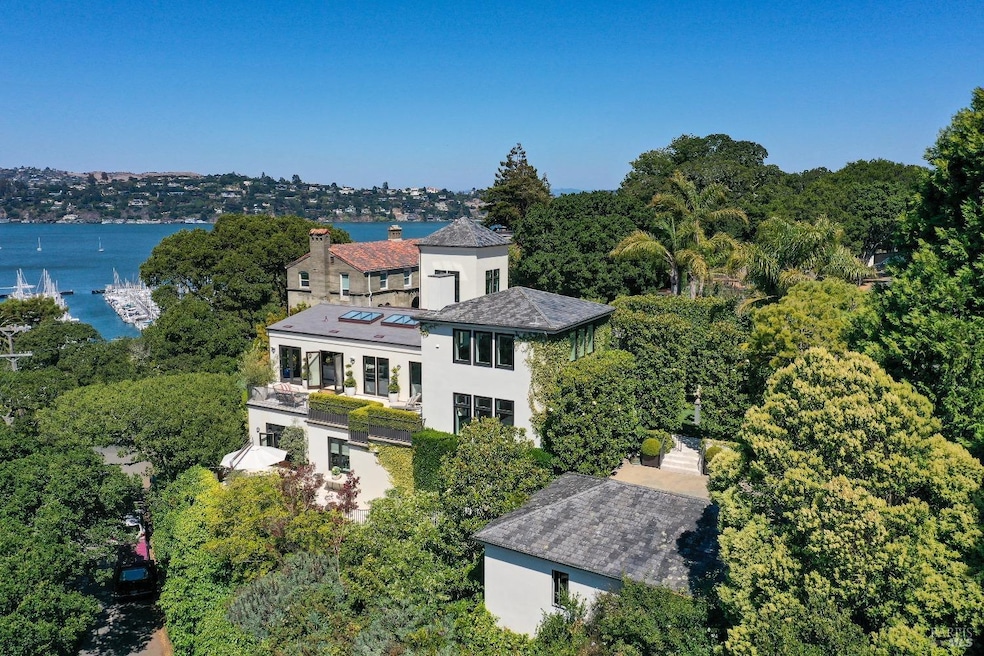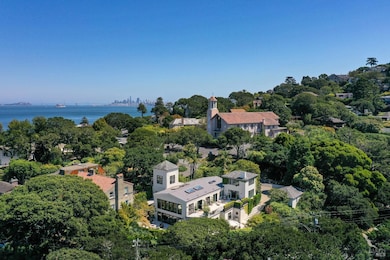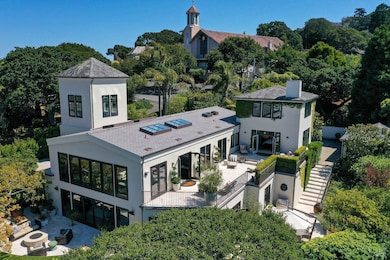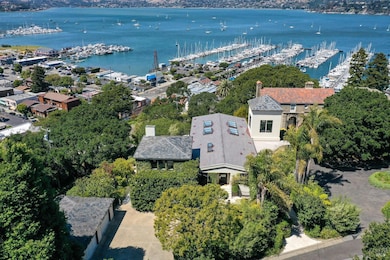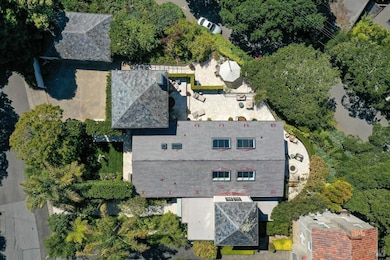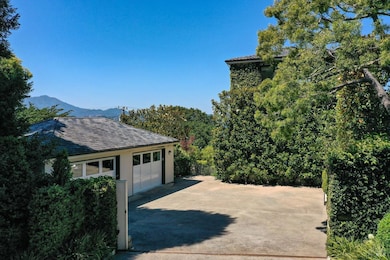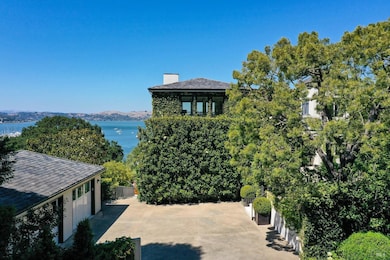
190 Harrison Ave Sausalito, CA 94965
Sausalito NeighborhoodEstimated payment $53,893/month
Highlights
- Ocean View
- Home Theater
- Custom Home
- Tamalpais High School Rated A
- Second Garage
- Built-In Freezer
About This Home
Transformed in 2013 from the iconic Star of the Sea Church into a luxury residence perfectly located overlooking the bay. Upon entering, you are greeted by a grand foyer leading you to the home's striking scenery. From this great room you are offered an exceptional vantage point to marvel at the open, panoramic views of the San Francisco Bay. A sweeping staircase descends to the formal dining room, a chef's kitchen, and an additional living area complete with dramatic fireplace and a myriad of outdoor spaces to enjoy the lush, carefully crafted gardens. Additional features include a luxurious primary suite with two bedrooms, two bathrooms, private entrance, and a media room, a temperature-controlled 300+ bottle showcase wine wall with sliding ladder, an office with 360-degree views - formerly the church tower, a motor court with a gated entrance, a in home gym, and more. Every detail reflects meticulous craftsmanship, with top-quality finishes and materials throughout the spacious home. An extraordinary property such as this one offers a rare chance to enjoy an unparalleled lifestyle in one of the world's most sought-after locales.
Listing Agent
Brenna Van Hoogenstyn
Harcourts Blue Water License #02068999

Co-Listing Agent
Kathy Clark
Harcourts Blue Water License #01327396
Home Details
Home Type
- Single Family
Est. Annual Taxes
- $72,369
Year Built
- Built in 1957 | Remodeled
Lot Details
- 9,548 Sq Ft Lot
- Landscaped
Parking
- 2 Car Garage
- 4 Open Parking Spaces
- Second Garage
- Garage Door Opener
- Auto Driveway Gate
Property Views
- Ocean
- Marina
- Bay
- City
- Mountain
Home Design
- Custom Home
- Split Level Home
- Slate Roof
- Composition Roof
Interior Spaces
- 7,308 Sq Ft Home
- 2-Story Property
- Beamed Ceilings
- Cathedral Ceiling
- Ceiling Fan
- Skylights
- Gas Log Fireplace
- Stone Fireplace
- Formal Entry
- Family Room
- Living Room with Attached Deck
- Formal Dining Room
- Home Theater
- Home Office
- Library
- Storage
Kitchen
- Butlers Pantry
- Double Oven
- Gas Cooktop
- Range Hood
- Microwave
- Built-In Freezer
- Built-In Refrigerator
- Ice Maker
- Dishwasher
- Wine Refrigerator
- Kitchen Island
- Stone Countertops
- Wine Rack
- Disposal
Flooring
- Wood
- Carpet
- Radiant Floor
- Marble
Bedrooms and Bathrooms
- 5 Bedrooms
- Primary Bedroom on Main
- Walk-In Closet
- Jack-and-Jill Bathroom
Laundry
- Laundry Room
- Laundry on main level
- Dryer
- Washer
- 220 Volts In Laundry
Home Security
- Security Gate
- Video Cameras
- Carbon Monoxide Detectors
- Fire and Smoke Detector
- Front Gate
Outdoor Features
- Covered Courtyard
- Fire Pit
- Built-In Barbecue
Utilities
- Central Heating
- Radiant Heating System
- 220 Volts
- 220 Volts in Kitchen
- Natural Gas Connected
Listing and Financial Details
- Assessor Parcel Number 065-091-14
Map
Home Values in the Area
Average Home Value in this Area
Tax History
| Year | Tax Paid | Tax Assessment Tax Assessment Total Assessment is a certain percentage of the fair market value that is determined by local assessors to be the total taxable value of land and additions on the property. | Land | Improvement |
|---|---|---|---|---|
| 2024 | $72,369 | $6,129,076 | $3,184,717 | $2,944,359 |
| 2023 | $71,383 | $6,008,920 | $3,122,283 | $2,886,637 |
| 2022 | $68,210 | $5,891,110 | $3,061,068 | $2,830,042 |
| 2021 | $67,532 | $5,775,646 | $3,001,072 | $2,774,574 |
| 2020 | $66,466 | $5,716,435 | $2,970,305 | $2,746,130 |
| 2019 | $64,056 | $5,604,388 | $2,912,085 | $2,692,303 |
| 2018 | $63,684 | $5,494,534 | $2,855,004 | $2,639,530 |
| 2017 | $61,927 | $5,386,822 | $2,799,036 | $2,587,786 |
| 2016 | $59,120 | $5,281,201 | $2,744,154 | $2,537,047 |
| 2015 | $59,689 | $5,201,896 | $2,702,947 | $2,498,949 |
| 2014 | $57,651 | $5,099,999 | $2,650,000 | $2,449,999 |
Property History
| Date | Event | Price | Change | Sq Ft Price |
|---|---|---|---|---|
| 02/03/2025 02/03/25 | For Sale | $8,750,000 | +45.8% | $1,197 / Sq Ft |
| 01/30/2025 01/30/25 | Off Market | $6,000,000 | -- | -- |
| 01/02/2025 01/02/25 | Price Changed | $6,000,000 | 0.0% | $821 / Sq Ft |
| 01/02/2025 01/02/25 | For Sale | $6,000,000 | -22.6% | $821 / Sq Ft |
| 12/17/2024 12/17/24 | Off Market | $7,750,000 | -- | -- |
| 11/14/2024 11/14/24 | For Sale | $7,750,000 | -- | $1,060 / Sq Ft |
Deed History
| Date | Type | Sale Price | Title Company |
|---|---|---|---|
| Interfamily Deed Transfer | -- | None Available | |
| Grant Deed | $5,600,000 | Old Republic Title Company | |
| Grant Deed | -- | Chicago Title Company | |
| Interfamily Deed Transfer | -- | Old Republic Title Company | |
| Grant Deed | -- | First American Title Co |
Mortgage History
| Date | Status | Loan Amount | Loan Type |
|---|---|---|---|
| Closed | $3,350,000 | Balloon | |
| Closed | $1,250,000 | Credit Line Revolving | |
| Closed | $750,000 | Credit Line Revolving | |
| Closed | $3,500,000 | New Conventional | |
| Closed | $500,000 | Credit Line Revolving | |
| Open | $10,000,000 | Stand Alone Refi Refinance Of Original Loan | |
| Closed | $500,000 | Credit Line Revolving | |
| Closed | $3,500,000 | Adjustable Rate Mortgage/ARM | |
| Previous Owner | $2,200,000 | Construction | |
| Previous Owner | $1,000,000 | Stand Alone Refi Refinance Of Original Loan | |
| Previous Owner | $1,000,000 | No Value Available |
About the Listing Agent

Brenna's Other Listings
Source: Bay Area Real Estate Information Services (BAREIS)
MLS Number: 324088976
APN: 065-091-14
