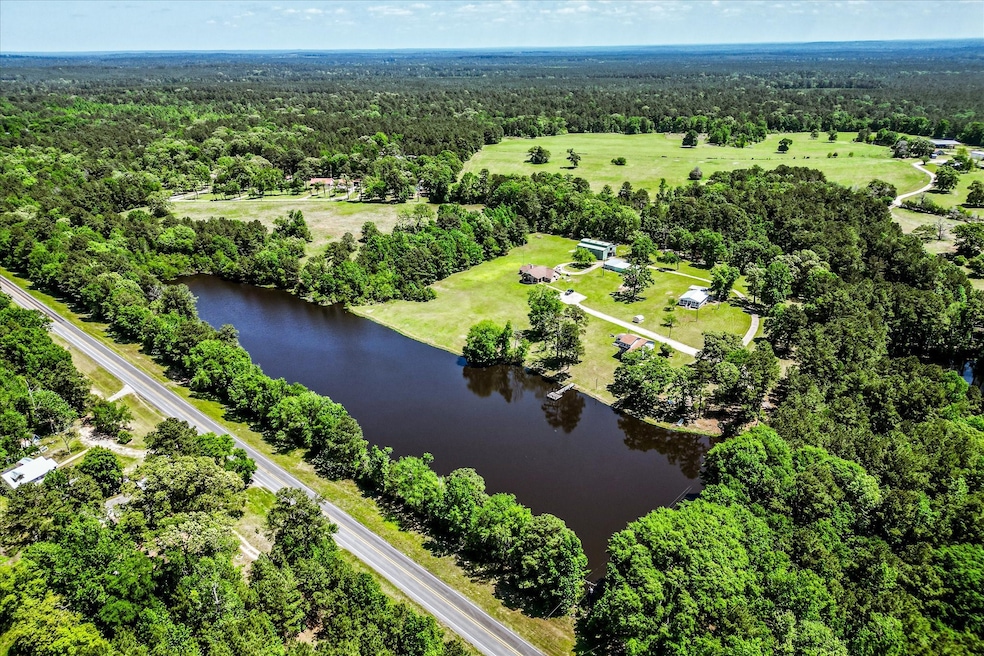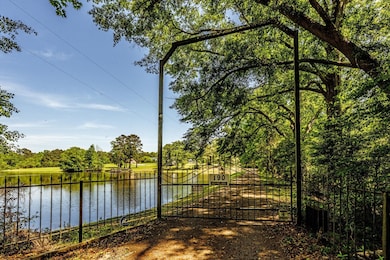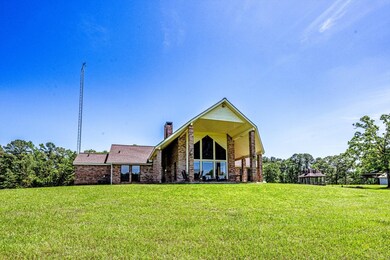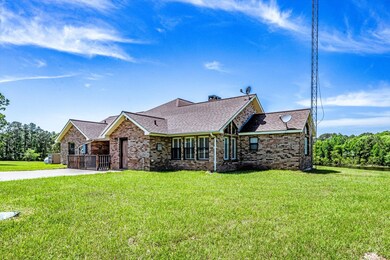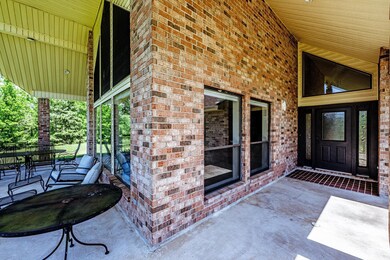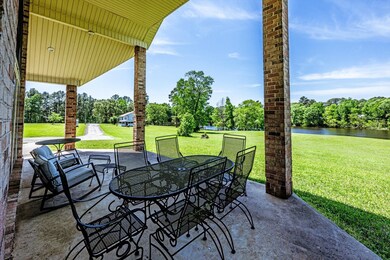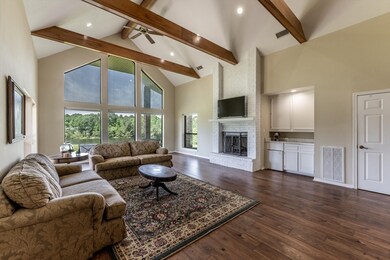
190 Hickory Hill Rd Trinity, TX 75862
Estimated payment $8,578/month
Highlights
- Horse Property Unimproved
- Heavily Wooded Lot
- Wood Flooring
- 73.87 Acre Lot
- Traditional Architecture
- Double Oven
About This Home
73.87 Acre Ranch with a 2352 sqft, 3/2 brick home with a beautiful view of the 7 acre lake. House has a large living room with vaulted ceilings and a newly updated kitchen. There is a 3/2 split level, 1430 sqft house overlooking the lake. Below the lake house is a gathering area with porch swings,outdoor cooking area and a bath with shower. The 3rd house is 924 sqft home that has been completely updated with a covered porch. is A pier for fishing the lake which is loaded with bass, catfish, perch and crappie. A 2400 sqft barn with a tack room, hobby room, small office with A/C located near the main house. A 16X20 foot covered pull-thru can be used for an RV, cars etc. There is a covered shed with an enclosed stall for tractors and other equipment. The property also has a 20 acre pasture and 4 other ponds. This property would make a great corporate retreat or personal Ranch. See the attachment for more details. Whispering Pines Golf Club is 5 miles away!!
Home Details
Home Type
- Single Family
Est. Annual Taxes
- $9,173
Year Built
- Built in 1995
Lot Details
- 73.87 Acre Lot
- Property fronts a highway
- Heavily Wooded Lot
- Landscaped with Trees
Home Design
- Traditional Architecture
- Brick Exterior Construction
- Slab Foundation
- Wood Siding
Interior Spaces
- 2,352 Sq Ft Home
- Wood Burning Fireplace
- Living Room
- Combination Kitchen and Dining Room
- Utility Room
- Security Gate
Kitchen
- Breakfast Bar
- Double Oven
- Electric Oven
- Electric Cooktop
- Microwave
- Dishwasher
- Disposal
Flooring
- Wood
- Carpet
- Tile
Bedrooms and Bathrooms
- 3 Bedrooms
- Double Vanity
Laundry
- Dryer
- Washer
Parking
- Circular Driveway
- Additional Parking
Schools
- Lansberry Elementary School
- Trinity Junior High School
- Trinity High School
Horse Facilities and Amenities
- Horse Property Unimproved
Utilities
- Central Heating and Cooling System
- Aerobic Septic System
- Septic Tank
Map
Home Values in the Area
Average Home Value in this Area
Tax History
| Year | Tax Paid | Tax Assessment Tax Assessment Total Assessment is a certain percentage of the fair market value that is determined by local assessors to be the total taxable value of land and additions on the property. | Land | Improvement |
|---|---|---|---|---|
| 2024 | $9,173 | $988,855 | $0 | $0 |
| 2023 | $8,579 | $545,381 | $0 | $0 |
| 2022 | $9,369 | $517,474 | $0 | $0 |
| 2021 | $8,682 | $0 | $0 | $0 |
| 2020 | $8,260 | $0 | $0 | $0 |
| 2019 | $9,142 | $0 | $0 | $0 |
| 2018 | $8,693 | $0 | $0 | $0 |
| 2017 | $8,002 | $0 | $0 | $0 |
| 2016 | $7,987 | $0 | $0 | $0 |
| 2015 | -- | $0 | $0 | $0 |
| 2014 | -- | $0 | $0 | $0 |
Property History
| Date | Event | Price | Change | Sq Ft Price |
|---|---|---|---|---|
| 04/16/2025 04/16/25 | For Sale | $1,400,000 | -- | $595 / Sq Ft |
Deed History
| Date | Type | Sale Price | Title Company |
|---|---|---|---|
| Grant Deed | -- | -- |
Similar Homes in Trinity, TX
Source: Houston Association of REALTORS®
MLS Number: 68861117
APN: 25526
- 0 S Highway 94 Unit 42811253
- 12244 S State Highway 94
- 164 Deer Trail
- 301 Pineland Dr
- 113 Cottonwood Rd
- 533 S Skains Chapel Rd
- TBD Cottonwood
- 205 S Skains Chapel Rd
- 79 Hollow Forest
- Lot 29 Spreading Oak
- 63 Lakeway Dr
- 17.5 Bo Brown
- 0 Hollow Forest
- 00021 Hollow Forest
- TBD34 Lakeway Dr
- 198 Clear Springs
- 0 Lakeway Dr
- TBD Tammany Ln
- 2529 Fm 356
- TBD Fm 356
