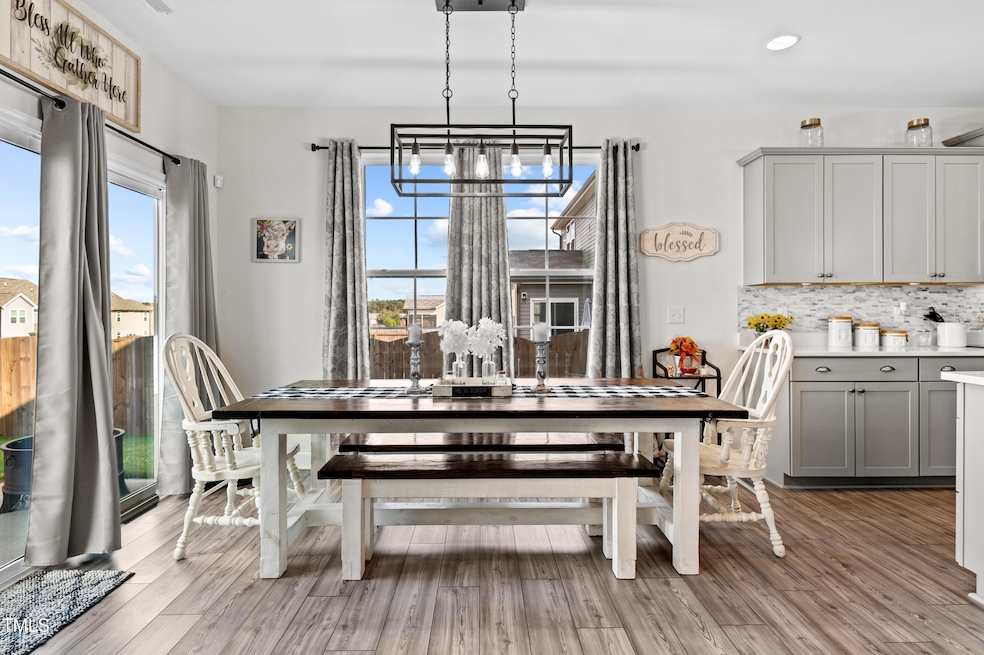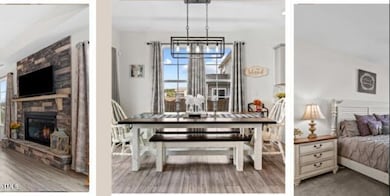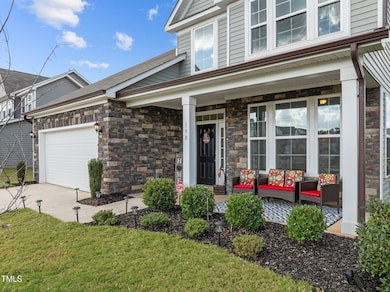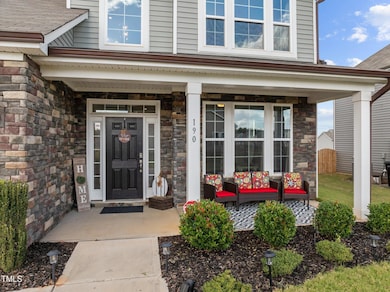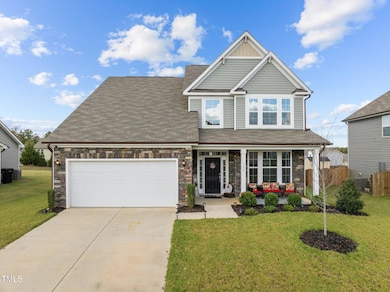
190 Hickory Run Ln Franklinton, NC 27525
Estimated payment $2,797/month
Highlights
- Traditional Architecture
- Built-In Double Oven
- 2 Car Attached Garage
- Main Floor Primary Bedroom
- Fireplace
- Brick or Stone Mason
About This Home
Price Improvement!! Seller is offering $2,000. towards buydown along with the Preferred Lender, Movement Mortgage, Allie Frye at 919-798-2441 is providing lender incentive of $3,000. in lender credit, Please reach out to her to receive an non-obligatory quote.
Welcome to this beautifully designed 4-bedroom, 2.5-bathroom home offering an open-concept layout perfect for modern living. Located in a serene neighborhood, this home boasts a spacious downstairs owners suite, providing convenience and privacy, along with a dedicated office space for work or study.
The heart of the home features a cozy stone gas log fireplace, creating a warm and inviting atmosphere for family gatherings. The oak tread stairs add elegance, leading you to the large bonus room upstairs that offers endless possibilities as a playroom, home theater, or additional living space. Enjoy relaxing outdoors on the charming front porch or entertain guests on the back patio, overlooking the fully landscaped lot. This home offers both comfort and style, ready for you to move in and make it your own. See it Today!!
Home Details
Home Type
- Single Family
Est. Annual Taxes
- $2,584
Year Built
- Built in 2021
Lot Details
- 10,019 Sq Ft Lot
- Property fronts a private road
- Landscaped
- Back Yard
HOA Fees
- $45 Monthly HOA Fees
Parking
- 2 Car Attached Garage
- 2 Open Parking Spaces
Home Design
- Traditional Architecture
- Brick or Stone Mason
- Slab Foundation
- Shingle Roof
- Vinyl Siding
- Stone
Interior Spaces
- 2,821 Sq Ft Home
- 2-Story Property
- Fireplace
- Home Security System
Kitchen
- Built-In Double Oven
- Electric Cooktop
Flooring
- Carpet
- Luxury Vinyl Tile
Bedrooms and Bathrooms
- 4 Bedrooms
- Primary Bedroom on Main
Outdoor Features
- Patio
Schools
- Long Mill Elementary School
- Franklinton Middle School
- Franklinton High School
Utilities
- Central Heating and Cooling System
- Heating System Uses Gas
- Heating System Uses Natural Gas
- Natural Gas Connected
- Water Heater
Community Details
- Charleston Management Association, Phone Number (919) 847-3003
- Woodlief Subdivision
Listing and Financial Details
- Assessor Parcel Number 19
Map
Home Values in the Area
Average Home Value in this Area
Tax History
| Year | Tax Paid | Tax Assessment Tax Assessment Total Assessment is a certain percentage of the fair market value that is determined by local assessors to be the total taxable value of land and additions on the property. | Land | Improvement |
|---|---|---|---|---|
| 2024 | $2,584 | $417,110 | $84,000 | $333,110 |
| 2023 | $2,358 | $255,260 | $42,000 | $213,260 |
| 2022 | $2,348 | $255,260 | $42,000 | $213,260 |
| 2021 | $21 | $42,000 | $42,000 | $0 |
Property History
| Date | Event | Price | Change | Sq Ft Price |
|---|---|---|---|---|
| 04/17/2025 04/17/25 | Price Changed | $454,500 | -0.1% | $161 / Sq Ft |
| 03/13/2025 03/13/25 | For Sale | $455,000 | +30.4% | $161 / Sq Ft |
| 12/15/2023 12/15/23 | Off Market | $348,925 | -- | -- |
| 07/14/2021 07/14/21 | Sold | $348,925 | 0.0% | $128 / Sq Ft |
| 02/08/2021 02/08/21 | Pending | -- | -- | -- |
| 02/08/2021 02/08/21 | For Sale | $348,925 | -- | $128 / Sq Ft |
Deed History
| Date | Type | Sale Price | Title Company |
|---|---|---|---|
| Special Warranty Deed | $349,000 | None Available |
Mortgage History
| Date | Status | Loan Amount | Loan Type |
|---|---|---|---|
| Open | $57,000 | New Conventional | |
| Open | $352,449 | New Conventional |
Similar Homes in Franklinton, NC
Source: Doorify MLS
MLS Number: 10081881
APN: 046165
- 245 Cedar Creek Rd
- 144 Sugar Pine Dr
- 141 Sugar Pine Dr
- 142 Sugar Pine Dr
- 143 Sugar Pine Dr
- 140 Sugar Pine Dr
- 15 Shining Amber Way
- 15 Shining Amber Way
- 15 Shining Amber Way
- 15 Shining Amber Way
- 15 Shining Amber Way
- 15 Shining Amber Way
- 15 Shining Amber Way
- 15 Shining Amber Way
- 15 Shining Amber Way
- 15 Shining Amber Way
- 130 Silent Brook Trail
- 110 Shining Amber Way
- 150 Shining Amber Way
- 5 Misty Grove Trail
