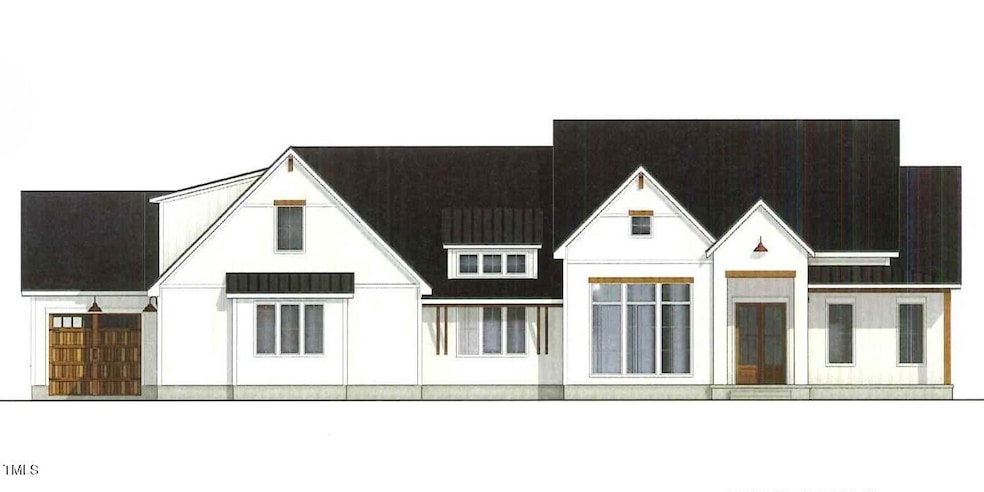
190 Hidden Lake Dr Youngsville, NC 27596
Youngsville NeighborhoodEstimated payment $10,254/month
Highlights
- New Construction
- Clubhouse
- Attic
- 6.25 Acre Lot
- Transitional Architecture
- High Ceiling
About This Home
RANCH PLAN! 10' Ceilings on 1st Floor! Wide Plank Luxury Hardwood Style Flooring Throughout Main Living! Kitchen: Quartz Countertops, Cove Crown Molding, Custom Center Island w/Breakfast Bar & Accent Pendant Lights, Custom Painted Cabinets w/Soft Close Feature, SS Appliances Incl 5-Burner Gas Range, Pot Filler & Farmhouse Sink! MasterSuite: Trey Ceiling, Walk in Closet & Slider Door Access to Screened Porch! MBath: Tile Floor, Dual Vanity w/Granite Countertop, Freestanding Tub, Tile Surround Walk in Shower w/Bench! FamRoom: Custom Surround Linear Gas Log Fireplacec & Full Glass Doors to Screened Porch! Upstairs Bonus/Recreational Room & Bath!
Home Details
Home Type
- Single Family
Year Built
- Built in 2025 | New Construction
Lot Details
- 6.25 Acre Lot
- Landscaped
HOA Fees
- $250 Monthly HOA Fees
Parking
- 3 Car Attached Garage
- Private Driveway
- 2 Open Parking Spaces
Home Design
- Home is estimated to be completed on 1/30/26
- Transitional Architecture
- Brick or Stone Mason
- Permanent Foundation
- Frame Construction
- Architectural Shingle Roof
- Board and Batten Siding
- Stone
Interior Spaces
- 3,476 Sq Ft Home
- 1-Story Property
- High Ceiling
- Insulated Windows
- Entrance Foyer
- Family Room with Fireplace
- Breakfast Room
- Home Office
- Basement Fills Entire Space Under The House
- Unfinished Attic
Kitchen
- Eat-In Kitchen
- Self-Cleaning Oven
- Microwave
- Plumbed For Ice Maker
- Dishwasher
Flooring
- Laminate
- Tile
Bedrooms and Bathrooms
- 4 Bedrooms
- Walk-In Closet
- 4 Full Bathrooms
- Primary bathroom on main floor
- Bathtub with Shower
- Shower Only in Primary Bathroom
Laundry
- Laundry Room
- Laundry on main level
Accessible Home Design
- Accessible Washer and Dryer
Outdoor Features
- Rain Gutters
- Porch
Schools
- Youngsville Elementary School
- Cedar Creek Middle School
- Franklinton High School
Utilities
- Forced Air Zoned Heating and Cooling System
- Heating System Uses Natural Gas
- Gas Water Heater
- Septic Tank
Listing and Financial Details
- Assessor Parcel Number 1864-52-5708
Community Details
Overview
- Elite Management Hidden Lake HOA, Phone Number (919) 233-7660
- Built by Oak and Stone Custom Homes
- Hidden Lake Subdivision
Amenities
- Clubhouse
Recreation
- Community Pool
Map
Home Values in the Area
Average Home Value in this Area
Property History
| Date | Event | Price | Change | Sq Ft Price |
|---|---|---|---|---|
| 03/31/2025 03/31/25 | Pending | -- | -- | -- |
| 03/31/2025 03/31/25 | For Sale | $1,520,000 | -- | $437 / Sq Ft |
Similar Homes in Youngsville, NC
Source: Doorify MLS
MLS Number: 10085787
- 255 Hidden Lake Dr
- 30 Hidden Lake Dr
- 330 Hidden Lake Dr
- 30 Hartwood Ln
- 30 Park Meadow Ln
- 40 Park Meadow Ln
- 270 Oak Park Blvd
- 171 Forest Bridge Rd
- 325 Forest Bridge Rd
- 30 Dowdy Ct
- 75 Rosewood Ln
- 60 Rosewood Ln
- 40 Rosewood Ln
- 30 Rosewood Ln
- 280 Forest Bridge Rd
- 95 Hornbeam Rd
- 420 Oak Park Blvd
- 490 Oak Park Blvd
- 250 Hawksbill Dr
- 55 Sawtooth Oak Ln
