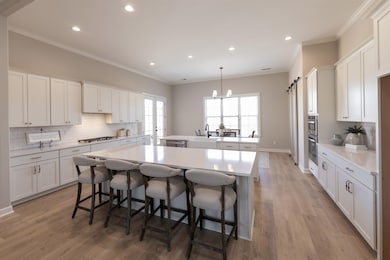
190 Lafayette Crossing Dr Rossville, TN 38066
4
Beds
3.5
Baths
2,800-2,999
Sq Ft
0.27
Acres
Highlights
- New Construction
- Vaulted Ceiling
- Wood Flooring
- Landscaped Professionally
- Traditional Architecture
- Main Floor Primary Bedroom
About This Home
As of March 2025Model Home for sale in Lafayette Station: A Regency Homebuilders community in Rossville. This custom floor plan is a 2977 square foot home featuring 10 foot ceilings downstairs and 9 foot ceilings upstairs, as well as open concept living.
Home Details
Home Type
- Single Family
Est. Annual Taxes
- $401
Year Built
- Built in 2024 | New Construction
Lot Details
- 0.27 Acre Lot
- Landscaped Professionally
HOA Fees
- $90 Monthly HOA Fees
Home Design
- Traditional Architecture
- Slab Foundation
- Composition Shingle Roof
Interior Spaces
- 2,800-2,999 Sq Ft Home
- 2,977 Sq Ft Home
- 2-Story Property
- Smooth Ceilings
- Vaulted Ceiling
- Ceiling Fan
- Gas Fireplace
- Some Wood Windows
- Double Pane Windows
- Great Room
- Den with Fireplace
- Bonus Room
- Laundry Room
Kitchen
- Eat-In Kitchen
- Oven or Range
- Gas Cooktop
- Microwave
- Dishwasher
- Kitchen Island
- Disposal
Flooring
- Wood
- Partially Carpeted
- Tile
Bedrooms and Bathrooms
- 4 Bedrooms | 3 Main Level Bedrooms
- Primary Bedroom on Main
- Split Bedroom Floorplan
- Walk-In Closet
- Primary Bathroom is a Full Bathroom
- Dual Vanity Sinks in Primary Bathroom
- Bathtub With Separate Shower Stall
Home Security
- Home Security System
- Fire and Smoke Detector
Parking
- 2 Car Attached Garage
- Front Facing Garage
- Garage Door Opener
Outdoor Features
- Covered patio or porch
Utilities
- Central Heating and Cooling System
- Vented Exhaust Fan
- Heating System Uses Gas
- Gas Water Heater
- Cable TV Available
Community Details
- Lafayette Station Pd Subdivision
- Mandatory home owners association
Listing and Financial Details
- Assessor Parcel Number 166O C02200
Map
Create a Home Valuation Report for This Property
The Home Valuation Report is an in-depth analysis detailing your home's value as well as a comparison with similar homes in the area
Home Values in the Area
Average Home Value in this Area
Property History
| Date | Event | Price | Change | Sq Ft Price |
|---|---|---|---|---|
| 03/13/2025 03/13/25 | Sold | $564,900 | 0.0% | $202 / Sq Ft |
| 02/07/2025 02/07/25 | Pending | -- | -- | -- |
| 03/18/2024 03/18/24 | For Sale | $564,900 | -- | $202 / Sq Ft |
Source: Memphis Area Association of REALTORS®
Tax History
| Year | Tax Paid | Tax Assessment Tax Assessment Total Assessment is a certain percentage of the fair market value that is determined by local assessors to be the total taxable value of land and additions on the property. | Land | Improvement |
|---|---|---|---|---|
| 2024 | $401 | $17,500 | $17,500 | -- |
| 2023 | $226 | $17,500 | $0 | $0 |
| 2022 | $401 | $17,500 | $17,500 | $0 |
| 2021 | $0 | $17,500 | $17,500 | $0 |
Source: Public Records
Mortgage History
| Date | Status | Loan Amount | Loan Type |
|---|---|---|---|
| Open | $395,430 | New Conventional | |
| Previous Owner | $452,000 | Construction |
Source: Public Records
Deed History
| Date | Type | Sale Price | Title Company |
|---|---|---|---|
| Warranty Deed | $564,900 | Memphis Title |
Source: Public Records
Similar Homes in Rossville, TN
Source: Memphis Area Association of REALTORS®
MLS Number: 10168111
APN: 024166O C 02200
Nearby Homes
- 415 Valley Forge Ln
- 160 Lafayette Crossing Dr
- 275 Freedom Ln
- 255 Freedom Ln
- 235 Freedom Ln
- 505 Valley Forge Ln
- 510 Valley Forge Ln
- 520 Valley Forge Ln
- 90 Lafayette Crossing Dr
- 110 Independence Ln
- 535 Valley Forge Ln
- 540 Valley Forge Ln
- 115 Independence Ln
- 65 Independence Ln
- 305 Nebhut Ln
- 50 Saunders Creek Dr
- 265 Nebhut Ln
- 50 Nebhut Ln
- 440 Main St
- 85 Lafayette Cove






