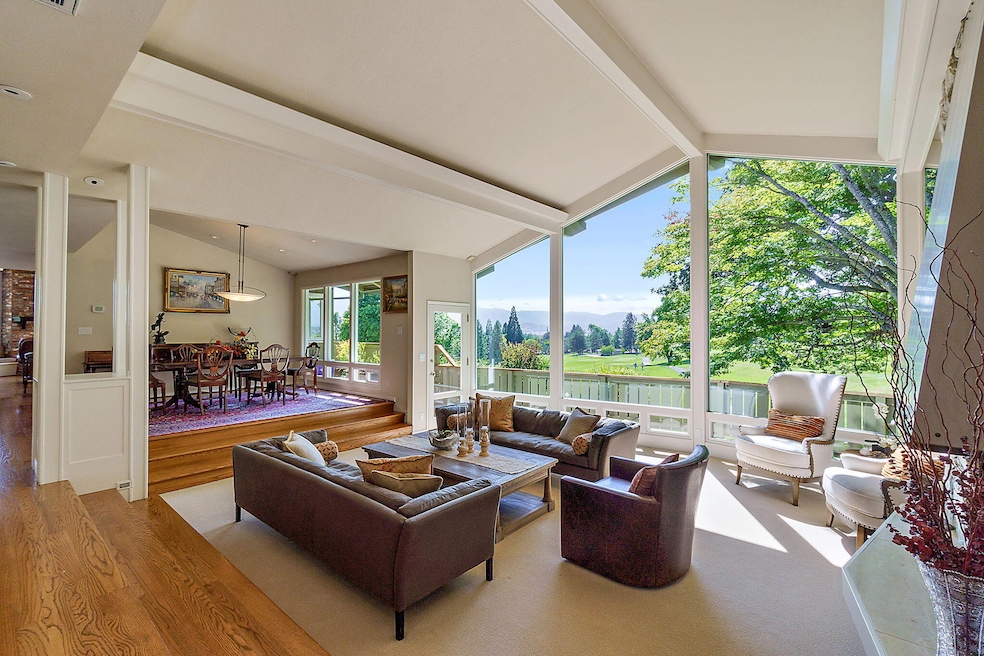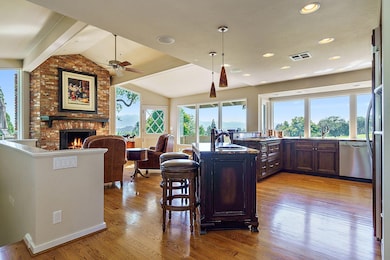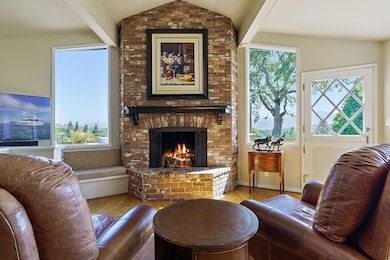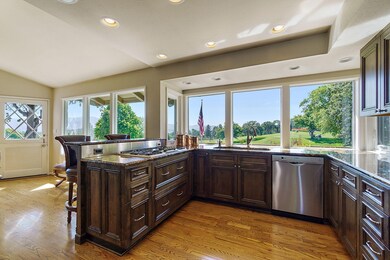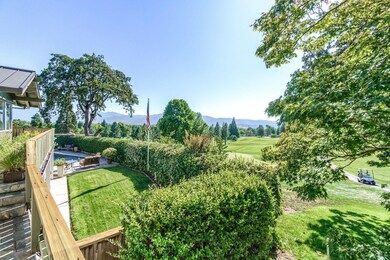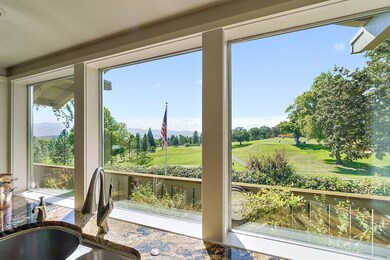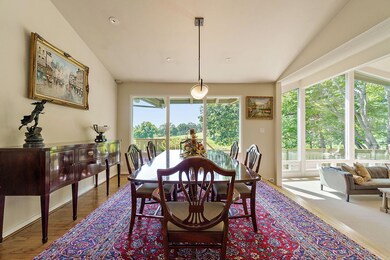
190 Littrell Dr Medford, OR 97504
Rogue Valley NeighborhoodHighlights
- On Golf Course
- Outdoor Pool
- Panoramic View
- Hoover Elementary School Rated 10
- RV Access or Parking
- Open Floorplan
About This Home
As of December 2024LOCATION and VIEWS! Exquisite home overlooking the 13th green of RVCC. This 4 bed, 3.5 bath home offers luxury and practicality with PANORAMIC VIEWS! On the main floor you'll find a chef's kitchen w/ gas cooktop, granite counters, and stainless-steel appliances. The large primary suite has automatic blinds, heated bathroom floors, air jet tub, and a custom walk-in closet. A half bath off the kitchen, 2 guest bedrooms (or home office), full guest bath, and 2 gas fireplaces - don't miss the finished attic, fun for kids or storage. Downstairs has guest quarters w/ full bath, guest room, magnificent wine cellar, large wet bar (possible kitchenette) and living area. Enjoy the oversized 2 car garage, and added parking for a golf cart or other toys. Large deck for entertaining, gorgeous swimming pool (new electric cover), and course access. Designed by renowned architect Alex Diepenbrock, the home has been tastefully remodeled with attention to detail and an eye for quality. Come tour today!
Last Agent to Sell the Property
Hamlin Real Estate Brokerage Phone: 541-944-5824 License #201218760
Home Details
Home Type
- Single Family
Est. Annual Taxes
- $8,318
Year Built
- Built in 1966
Lot Details
- 0.35 Acre Lot
- On Golf Course
- Fenced
- Landscaped
- Corner Lot
- Level Lot
- Front and Back Yard Sprinklers
- Property is zoned SFR-4, SFR-4
Parking
- 2 Car Garage
- Garage Door Opener
- Driveway
- RV Access or Parking
Property Views
- Panoramic
- Golf Course
- Mountain
Home Design
- Traditional Architecture
- Slab Foundation
- Frame Construction
- Metal Roof
- Concrete Perimeter Foundation
Interior Spaces
- 3,714 Sq Ft Home
- 2-Story Property
- Open Floorplan
- Wet Bar
- Built-In Features
- Vaulted Ceiling
- Wood Burning Fireplace
- Gas Fireplace
- Double Pane Windows
- Vinyl Clad Windows
- Wood Frame Window
- Family Room with Fireplace
- Great Room with Fireplace
- Living Room with Fireplace
- Dining Room
Kitchen
- Breakfast Area or Nook
- Oven
- Cooktop
- Microwave
- Dishwasher
- Kitchen Island
- Granite Countertops
- Disposal
Flooring
- Wood
- Carpet
- Stone
- Tile
Bedrooms and Bathrooms
- 4 Bedrooms
- Linen Closet
- Walk-In Closet
- In-Law or Guest Suite
- Double Vanity
- Hydromassage or Jetted Bathtub
- Bathtub with Shower
- Bathtub Includes Tile Surround
Laundry
- Laundry Room
- Dryer
- Washer
Home Security
- Carbon Monoxide Detectors
- Fire and Smoke Detector
Outdoor Features
- Outdoor Pool
- Deck
- Patio
- Outdoor Water Feature
Utilities
- Forced Air Heating and Cooling System
- Natural Gas Connected
- Tankless Water Heater
- Phone Available
- Cable TV Available
Community Details
- No Home Owners Association
- Fairview Terrace Subdivision
Listing and Financial Details
- Exclusions: Wine fridge, personal property, some furniture negotiable
- Assessor Parcel Number 10346304
Map
Home Values in the Area
Average Home Value in this Area
Property History
| Date | Event | Price | Change | Sq Ft Price |
|---|---|---|---|---|
| 12/27/2024 12/27/24 | Sold | $1,100,000 | -- | $296 / Sq Ft |
| 09/13/2024 09/13/24 | Pending | -- | -- | -- |
Tax History
| Year | Tax Paid | Tax Assessment Tax Assessment Total Assessment is a certain percentage of the fair market value that is determined by local assessors to be the total taxable value of land and additions on the property. | Land | Improvement |
|---|---|---|---|---|
| 2024 | $8,625 | $577,420 | $167,680 | $409,740 |
| 2023 | $8,318 | $540,510 | $158,000 | $382,510 |
| 2022 | $8,306 | $570,860 | $148,020 | $422,840 |
| 2021 | $8,092 | $554,240 | $143,720 | $410,520 |
| 2020 | $7,920 | $538,100 | $139,540 | $398,560 |
| 2019 | $7,733 | $507,220 | $131,540 | $375,680 |
| 2018 | $7,535 | $492,450 | $127,710 | $364,740 |
| 2017 | $7,399 | $492,450 | $127,710 | $364,740 |
| 2016 | $7,447 | $464,190 | $120,380 | $343,810 |
| 2015 | $7,156 | $449,310 | $263,650 | $185,660 |
| 2014 | $6,937 | $433,630 | $248,660 | $184,970 |
Mortgage History
| Date | Status | Loan Amount | Loan Type |
|---|---|---|---|
| Previous Owner | $700,000 | New Conventional |
Deed History
| Date | Type | Sale Price | Title Company |
|---|---|---|---|
| Bargain Sale Deed | -- | None Listed On Document | |
| Warranty Deed | $1,100,000 | First American Title | |
| Warranty Deed | $450,000 | Ticor Title | |
| Interfamily Deed Transfer | -- | None Available |
Similar Homes in Medford, OR
Source: Southern Oregon MLS
MLS Number: 220189158
APN: 10346304
- 156 Greenway Cir
- 53 S Foothill Rd
- 2962 El Dorado Dr
- 3222 Arnold Palmer Way Unit 1
- 3395 Augusta Ct
- 34 Jack Nicklaus Rd
- 308 Havana Ave
- 3087 Crystal Mountain Ave
- 2865 Seckel Ct
- 3508 Southvillage Dr
- 521 Sterling Point Dr
- 3555 S Village Dr
- 3585 S Village Dr
- 3487 Greystone Ct
- 2621 Siskiyou Blvd
- 3580 Cherry Ln
- 3578 Shamrock Dr
- 2613 Siskiyou Blvd
- 156 Purdue Ln
- 3676 Princeton Way
