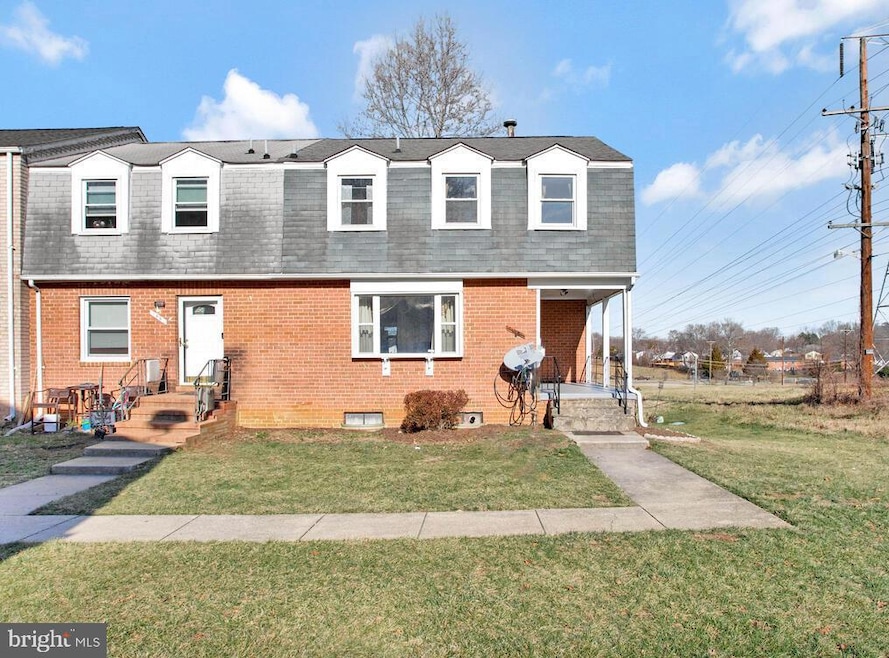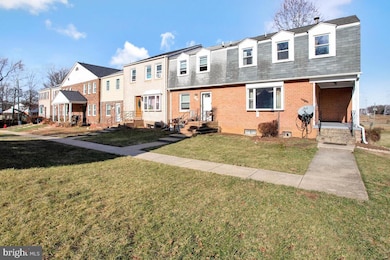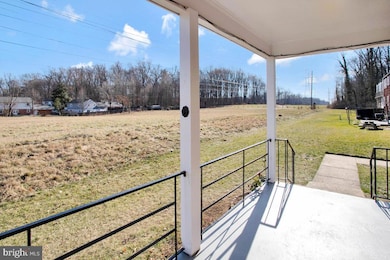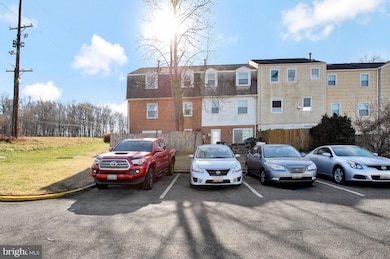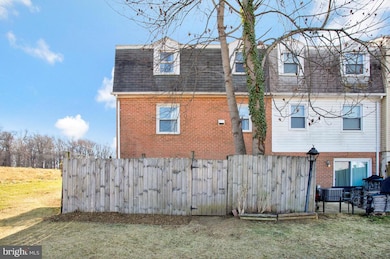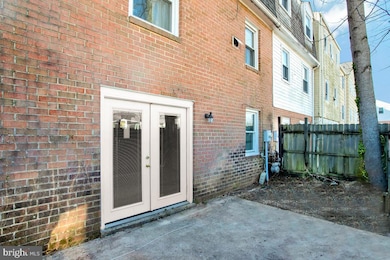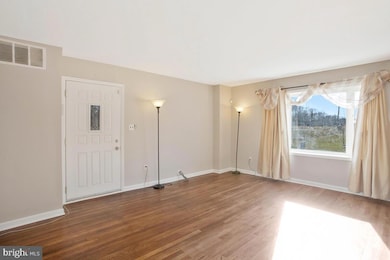
190 Old Enterprise Rd Upper Marlboro, MD 20774
Estimated payment $2,435/month
Highlights
- Traditional Floor Plan
- Attic
- Central Heating and Cooling System
- Space For Rooms
About This Home
Currently FHA financing qualified, so bring your buyers now as it is subject to change. Beautiful End Unit Town Home with 3 bedrooms, 2 1/2 Baths , new finished basement and new HVAC system installed just prior to listing the property!! Enjoy the peacefulness of this end unit townhome with a rare open space view of the fields from your front porch! The interior offers an open floor plan with refinished hardwood floors throughout, an updated kitchen, along with separate dining room and living room areas. The basement has a large laundry room, full bath and rec room with access to your private fenced in back yard! The upstairs offers 3 nice sized bedrooms with a half bath in the owner's suite and a full bath in the hall. An added benefit is that there is plenty of, unassigned, public parking in front or back of this town home. Location is conveniently located for commuters, shopping, public transportation and Watkins Park!
Townhouse Details
Home Type
- Townhome
Est. Annual Taxes
- $3,310
Year Built
- Built in 1970
HOA Fees
- $237 Monthly HOA Fees
Parking
- On-Street Parking
Home Design
- Brick Exterior Construction
- Concrete Perimeter Foundation
Interior Spaces
- 1,936 Sq Ft Home
- Property has 2 Levels
- Traditional Floor Plan
- Kitchenette
- Attic
Bedrooms and Bathrooms
- 3 Main Level Bedrooms
Finished Basement
- Walk-Out Basement
- Rear Basement Entry
- Space For Rooms
Schools
- Perrywood Elementary School
- Kettering Middle School
- Largo High School
Utilities
- Central Heating and Cooling System
- Cooling System Utilizes Natural Gas
- Electric Water Heater
Community Details
- Association fees include water
- Kettering Community
- Kettering Subdivision
Listing and Financial Details
- Assessor Parcel Number 17070732644
Map
Home Values in the Area
Average Home Value in this Area
Tax History
| Year | Tax Paid | Tax Assessment Tax Assessment Total Assessment is a certain percentage of the fair market value that is determined by local assessors to be the total taxable value of land and additions on the property. | Land | Improvement |
|---|---|---|---|---|
| 2024 | $3,703 | $222,767 | $0 | $0 |
| 2023 | $2,313 | $208,033 | $0 | $0 |
| 2022 | $2,150 | $193,300 | $57,900 | $135,400 |
| 2021 | $3,264 | $188,200 | $0 | $0 |
| 2020 | $3,112 | $183,100 | $0 | $0 |
| 2019 | $2,549 | $178,000 | $53,400 | $124,600 |
| 2018 | $2,918 | $170,000 | $0 | $0 |
| 2017 | $2,680 | $162,000 | $0 | $0 |
| 2016 | -- | $154,000 | $0 | $0 |
| 2015 | $2,722 | $154,000 | $0 | $0 |
| 2014 | $2,722 | $154,000 | $0 | $0 |
Property History
| Date | Event | Price | Change | Sq Ft Price |
|---|---|---|---|---|
| 04/14/2025 04/14/25 | Price Changed | $345,000 | -2.8% | $178 / Sq Ft |
| 02/11/2025 02/11/25 | Price Changed | $355,000 | 0.0% | $183 / Sq Ft |
| 02/11/2025 02/11/25 | For Sale | $355,000 | -2.7% | $183 / Sq Ft |
| 02/04/2025 02/04/25 | Off Market | $365,000 | -- | -- |
| 01/01/2025 01/01/25 | For Sale | $365,000 | -- | $189 / Sq Ft |
Deed History
| Date | Type | Sale Price | Title Company |
|---|---|---|---|
| Deed | -- | -- | |
| Deed | $45,500 | -- |
Mortgage History
| Date | Status | Loan Amount | Loan Type |
|---|---|---|---|
| Open | $230,240 | New Conventional | |
| Closed | $229,600 | Stand Alone Refi Refinance Of Original Loan | |
| Closed | $200,000 | Stand Alone Refi Refinance Of Original Loan | |
| Closed | $155,680 | New Conventional |
Similar Homes in Upper Marlboro, MD
Source: Bright MLS
MLS Number: MDPG2135260
APN: 07-0732644
- 202 Old Enterprise Rd
- 12103 Chesterton Dr
- 12200 Hunterton St
- 12619 Cambleton Dr
- 12628 Darlenen St
- 771 Saint Michaels Dr
- 795 Saint Michaels Dr
- 12903 Lakeston Ct
- 881 Saint Michaels Dr
- 113 Graiden St
- 208 Dauntly St
- 1100 Kings Heather Dr
- 239 Red Jade Dr Unit 10-4
- 13220 Fox Bow Dr Unit 203
- 12916 Fox Bow Dr Unit 307
- 11443 Red Jade Ct Unit 4-5
- 2 Cameron Grove Blvd Unit 204
- 132 Azalea Ct Unit 27-1
- 11323 Kettering Place
- 13914 New Acadia Ln
