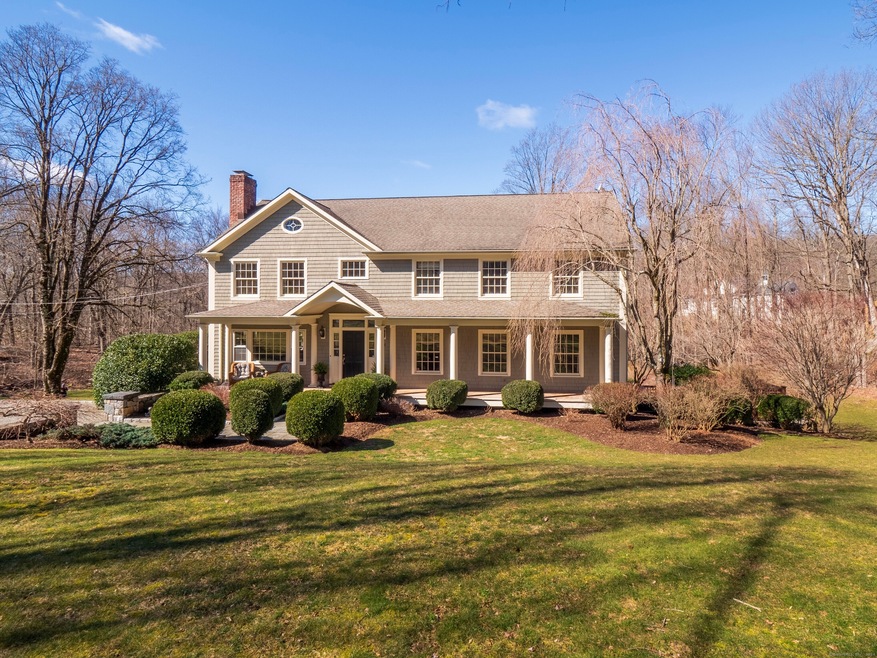
190 Old Huckleberry Rd Wilton, CT 06897
Cannondale NeighborhoodHighlights
- Spa
- Sub-Zero Refrigerator
- Colonial Architecture
- Miller-Driscoll School Rated A
- Open Floorplan
- Deck
About This Home
As of July 2024--Highest and best by 3/11 at 5pm-- Welcome to this beautifully appointed 4-bed, 4-bath farmhouse colonial nestled in a serene country setting. With exquisite millwork throughout, this home exudes timeless elegance and character. Step inside and be greeted by the warmth of an inviting fireplace in the living room, perfect for cozy evenings. The spacious layout offers ample room for both relaxation and entertaining with a seamless flow between the living areas. The well-appointed kitchen boasts modern amenities including granite counters, stainless steel appliances, double ovens, subzero and a gas cooktop making meal preparation a breeze. A built in seating area is perfect for casual meals. More formal occasions can be served in the lovely dining room. The Family Room has large windows overlooking the flat backyard. Built ins surround the gas fireplace. A large office, bedroom and full bath complete the main floor. A luxurious en-suite primary with gas fireplace and tray ceiling offers a peaceful sanctuary. A 2nd office, full bath, 2 bedrooms and laundry room comprise the upper level. A finished lower walkout level with a recently renovated full bath offers endless possibilities that can incl a potential in-law or au pair set up. Or a gym and playroom if that is what you need. Step out on to the gorgeous stone patio with separate entertaining areas-eating, firepit and hottub! What else could you want! Backyard is perfect for lacrosse or football.
Home Details
Home Type
- Single Family
Est. Annual Taxes
- $16,302
Year Built
- Built in 1965
Lot Details
- 2.02 Acre Lot
- Stone Wall
- Garden
- Property is zoned R-2
Home Design
- Colonial Architecture
- Block Foundation
- Frame Construction
- Asphalt Shingled Roof
- Wood Siding
- Shingle Siding
Interior Spaces
- Open Floorplan
- Sound System
- 3 Fireplaces
- Pull Down Stairs to Attic
Kitchen
- Built-In Oven
- Gas Cooktop
- Microwave
- Sub-Zero Refrigerator
- Dishwasher
- Wine Cooler
Bedrooms and Bathrooms
- 4 Bedrooms
- 4 Full Bathrooms
Laundry
- Laundry Room
- Laundry on upper level
- Dryer
- Washer
Finished Basement
- Heated Basement
- Walk-Out Basement
- Basement Fills Entire Space Under The House
- Interior Basement Entry
- Garage Access
Home Security
- Home Security System
- Smart Thermostat
Parking
- 2 Car Garage
- Parking Deck
- Automatic Garage Door Opener
- Shared Driveway
Outdoor Features
- Spa
- Deck
- Patio
- Exterior Lighting
- Shed
- Rain Gutters
- Porch
Location
- Property is near public transit
- Property is near a golf course
Schools
- Miller-Driscoll Elementary School
- Middlebrook School
- Cider Mill Middle School
- Wilton High School
Utilities
- Central Air
- Air Source Heat Pump
- Heating System Uses Oil
- Private Company Owned Well
- Fuel Tank Located in Garage
- Cable TV Available
Community Details
- Public Transportation
Listing and Financial Details
- Exclusions: freezer in garage
- Assessor Parcel Number 1928534
Map
Home Values in the Area
Average Home Value in this Area
Property History
| Date | Event | Price | Change | Sq Ft Price |
|---|---|---|---|---|
| 07/03/2024 07/03/24 | Sold | $1,525,000 | +27.2% | $407 / Sq Ft |
| 03/28/2024 03/28/24 | Pending | -- | -- | -- |
| 03/08/2024 03/08/24 | For Sale | $1,199,000 | -- | $320 / Sq Ft |
Tax History
| Year | Tax Paid | Tax Assessment Tax Assessment Total Assessment is a certain percentage of the fair market value that is determined by local assessors to be the total taxable value of land and additions on the property. | Land | Improvement |
|---|---|---|---|---|
| 2024 | $17,683 | $738,640 | $306,670 | $431,970 |
| 2023 | $21,647 | $557,130 | $293,300 | $263,830 |
| 2022 | $15,728 | $557,130 | $293,300 | $263,830 |
| 2021 | $7,501 | $557,130 | $293,300 | $263,830 |
| 2020 | $15,299 | $557,130 | $293,300 | $263,830 |
| 2019 | $15,900 | $557,130 | $293,300 | $263,830 |
| 2018 | $15,165 | $537,950 | $308,560 | $229,390 |
| 2017 | $14,939 | $537,950 | $308,560 | $229,390 |
| 2016 | $14,708 | $537,950 | $308,560 | $229,390 |
| 2015 | $14,433 | $537,950 | $308,560 | $229,390 |
| 2014 | $14,261 | $537,950 | $308,560 | $229,390 |
Mortgage History
| Date | Status | Loan Amount | Loan Type |
|---|---|---|---|
| Open | $399,994 | Purchase Money Mortgage | |
| Previous Owner | $444,118 | Balloon | |
| Previous Owner | $473,000 | Stand Alone Refi Refinance Of Original Loan | |
| Previous Owner | $197,400 | Credit Line Revolving | |
| Previous Owner | $100,000 | No Value Available | |
| Previous Owner | $50,000 | No Value Available | |
| Previous Owner | $725,000 | No Value Available |
Deed History
| Date | Type | Sale Price | Title Company |
|---|---|---|---|
| Warranty Deed | $1,525,000 | None Available | |
| Deed | $322,500 | -- |
Similar Homes in the area
Source: SmartMLS
MLS Number: 24000400
APN: WILT-000125-000022
- 48 Moriarity Dr
- 38 Woods End Dr
- 40 Edgewater Dr
- 227 Belden Hill Rd
- 356 Thayer Pond Rd
- 332 Belden Hill Rd
- 148 Drum Hill Rd
- 30L Huckleberry Hill Rd
- 15 Old Kings Hwy
- 22 Tory Place
- 3 Belden Hill Ln
- 158 Wolfpit Rd
- 637 Valley Rd
- 433 Belden Hill Rd
- 120 Pheasant Run Rd
- 67 Wilton Crest Rd Unit 67
- 114 Ferris Hill Rd
- 274 Ridgefield Rd
- 0 Gravel Island Rd
- 760 Rd
