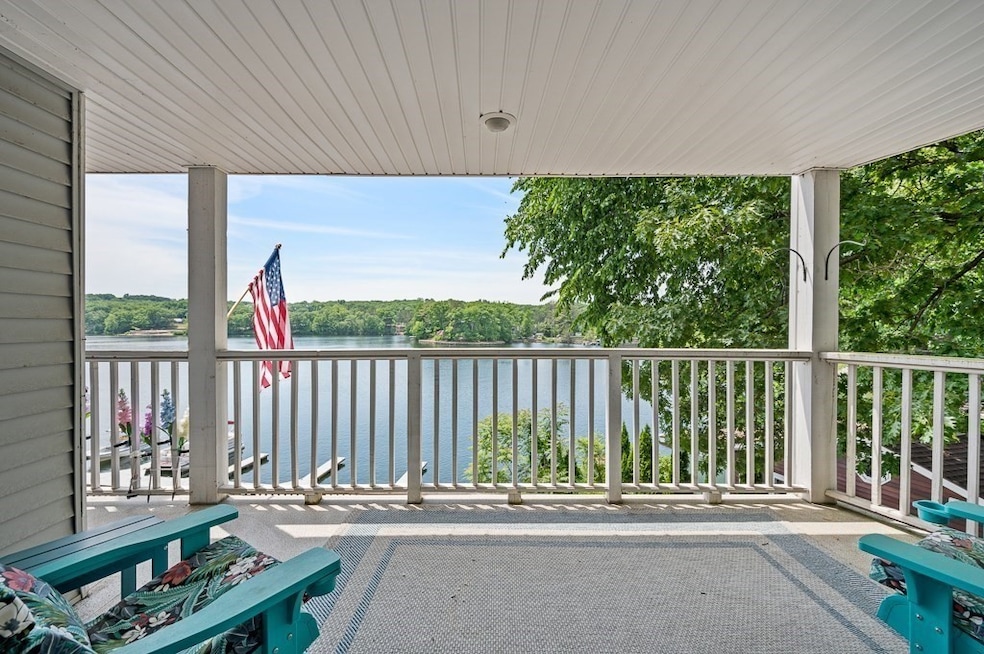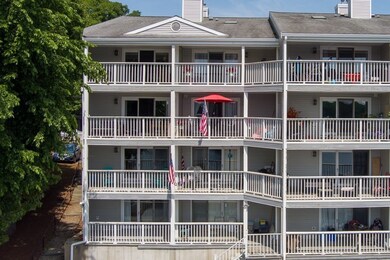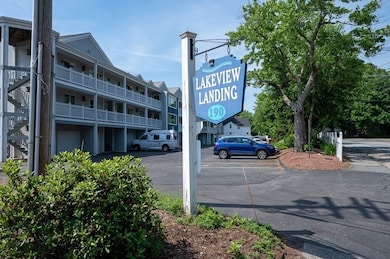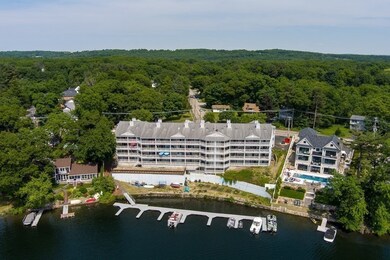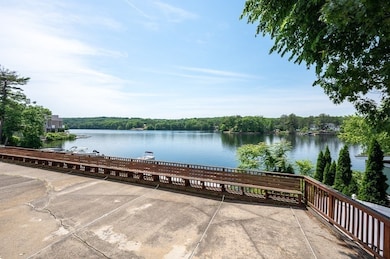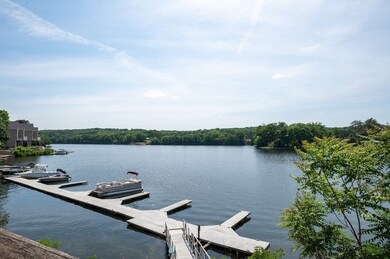
190 S Quinsigamond Ave Unit 110 Shrewsbury, MA 01545
Outlying Shrewsbury NeighborhoodHighlights
- Lake View
- Waterfront
- Landscaped Professionally
- Calvin Coolidge Elementary School Rated A
- Open Floorplan
- 4-minute walk to Lake Park Quinsigamond
About This Home
As of December 2024Experience the joy of owning your own slice of paradise with stunning views of Lake Quinsigamond!. You will adore this sunny, waterfront 1 bedroom 1.5 bath condo, a peaceful retreat from the hustle & bustle of everyday life. An end unit closest to the waterfront! Discover inside two levels of bright living space, including a spacious kitchen, a half bath, & a cozy living room with marble fireplace that opens up to a balcony, the ideal spot to enjoy the scenery. Open concept layout featuring beautiful hardwood floors, gas fireplace, central air, & central vacuum system. Spacious master bedroom boasting a fireplace, walk in closet & a walk-out slider to enjoy stunning lake views. The master bath features a dual sink vanity, a luxurious jetted tub, & a convenient in-unit laundry. Located near Rt 9, 20, 146, and 290, minutes from UMass as well as a variety of shopping, dining, & all Shrewsbury has to offer. Also included: a deeded boat slip, 1 car garage & additional parking space!
Townhouse Details
Home Type
- Townhome
Est. Annual Taxes
- $4,503
Year Built
- Built in 1991
Lot Details
- Waterfront
- End Unit
- Landscaped Professionally
- Garden
HOA Fees
- $464 Monthly HOA Fees
Parking
- 1 Car Attached Garage
- Tuck Under Parking
- Garage Door Opener
- Off-Street Parking
- Deeded Parking
- Assigned Parking
Interior Spaces
- 1,356 Sq Ft Home
- 2-Story Property
- Open Floorplan
- Central Vacuum
- Crown Molding
- Ceiling Fan
- Recessed Lighting
- Light Fixtures
- Sliding Doors
- Entrance Foyer
- Living Room with Fireplace
- 2 Fireplaces
- Lake Views
Kitchen
- Range
- Dishwasher
Flooring
- Wood
- Ceramic Tile
Bedrooms and Bathrooms
- 1 Bedroom
- Fireplace in Primary Bedroom
- Primary Bedroom located in the basement
- Walk-In Closet
- Double Vanity
- Soaking Tub
- Bathtub with Shower
- Linen Closet In Bathroom
Laundry
- Dryer
- Washer
Basement
- Exterior Basement Entry
- Laundry in Basement
Outdoor Features
- Mooring
- Balcony
- Covered Deck
- Covered patio or porch
Utilities
- Forced Air Heating and Cooling System
- Heating System Uses Natural Gas
Listing and Financial Details
- Assessor Parcel Number M:45 B:061000 L:110,1682031
Community Details
Overview
- Association fees include insurance, maintenance structure, ground maintenance, snow removal, trash
- 23 Units
- Lakeview Landing Community
Amenities
- Common Area
Pet Policy
- Pets Allowed
Map
Home Values in the Area
Average Home Value in this Area
Property History
| Date | Event | Price | Change | Sq Ft Price |
|---|---|---|---|---|
| 12/23/2024 12/23/24 | Sold | $415,000 | -3.5% | $306 / Sq Ft |
| 10/21/2024 10/21/24 | Pending | -- | -- | -- |
| 08/06/2024 08/06/24 | Price Changed | $429,900 | -2.3% | $317 / Sq Ft |
| 06/19/2024 06/19/24 | Price Changed | $439,900 | -2.2% | $324 / Sq Ft |
| 06/05/2024 06/05/24 | For Sale | $449,900 | +12.5% | $332 / Sq Ft |
| 04/04/2022 04/04/22 | Sold | $400,000 | -1.2% | $295 / Sq Ft |
| 02/28/2022 02/28/22 | Pending | -- | -- | -- |
| 01/24/2022 01/24/22 | For Sale | $405,000 | +62.1% | $299 / Sq Ft |
| 02/06/2020 02/06/20 | Sold | $249,900 | 0.0% | $184 / Sq Ft |
| 12/08/2019 12/08/19 | Pending | -- | -- | -- |
| 12/05/2019 12/05/19 | For Sale | $249,900 | 0.0% | $184 / Sq Ft |
| 11/15/2019 11/15/19 | Pending | -- | -- | -- |
| 11/07/2019 11/07/19 | Price Changed | $249,900 | -5.7% | $184 / Sq Ft |
| 10/02/2019 10/02/19 | For Sale | $265,000 | 0.0% | $195 / Sq Ft |
| 10/02/2019 10/02/19 | Pending | -- | -- | -- |
| 10/01/2019 10/01/19 | Price Changed | $265,000 | -5.4% | $195 / Sq Ft |
| 09/18/2019 09/18/19 | For Sale | $280,000 | 0.0% | $206 / Sq Ft |
| 07/26/2017 07/26/17 | Rented | $1,800 | 0.0% | -- |
| 07/18/2017 07/18/17 | Under Contract | -- | -- | -- |
| 07/14/2017 07/14/17 | For Rent | $1,800 | +9.1% | -- |
| 09/18/2016 09/18/16 | Rented | $1,650 | 0.0% | -- |
| 09/16/2016 09/16/16 | Under Contract | -- | -- | -- |
| 09/12/2016 09/12/16 | Price Changed | $1,650 | -5.7% | $1 / Sq Ft |
| 09/09/2016 09/09/16 | Price Changed | $1,750 | -2.8% | $1 / Sq Ft |
| 09/07/2016 09/07/16 | Price Changed | $1,800 | -2.7% | $1 / Sq Ft |
| 09/05/2016 09/05/16 | Price Changed | $1,850 | -2.6% | $1 / Sq Ft |
| 08/29/2016 08/29/16 | Price Changed | $1,900 | -5.0% | $1 / Sq Ft |
| 08/24/2016 08/24/16 | For Rent | $2,000 | 0.0% | -- |
| 03/18/2016 03/18/16 | Sold | $218,000 | -3.1% | $161 / Sq Ft |
| 02/02/2016 02/02/16 | Pending | -- | -- | -- |
| 01/05/2016 01/05/16 | For Sale | $225,000 | -- | $166 / Sq Ft |
Tax History
| Year | Tax Paid | Tax Assessment Tax Assessment Total Assessment is a certain percentage of the fair market value that is determined by local assessors to be the total taxable value of land and additions on the property. | Land | Improvement |
|---|---|---|---|---|
| 2025 | $46 | $378,200 | $0 | $378,200 |
| 2024 | $4,503 | $363,700 | $0 | $363,700 |
| 2023 | $4,051 | $308,800 | $0 | $308,800 |
| 2022 | $2,972 | $210,600 | $0 | $210,600 |
| 2021 | $2,778 | $210,600 | $0 | $210,600 |
| 2020 | $2,858 | $229,200 | $0 | $229,200 |
| 2019 | $2,967 | $236,000 | $0 | $236,000 |
| 2018 | $2,747 | $217,000 | $0 | $217,000 |
| 2017 | $2,711 | $211,300 | $0 | $211,300 |
| 2016 | $2,747 | $211,300 | $0 | $211,300 |
| 2015 | -- | $205,300 | $0 | $205,300 |
Mortgage History
| Date | Status | Loan Amount | Loan Type |
|---|---|---|---|
| Open | $320,000 | Purchase Money Mortgage | |
| Closed | $320,000 | Purchase Money Mortgage | |
| Previous Owner | $207,100 | New Conventional | |
| Previous Owner | $125,000 | Purchase Money Mortgage |
Deed History
| Date | Type | Sale Price | Title Company |
|---|---|---|---|
| Not Resolvable | $400,000 | None Available | |
| Not Resolvable | $249,900 | None Available | |
| Not Resolvable | $218,000 | -- | |
| Deed | -- | -- | |
| Deed | -- | -- | |
| Quit Claim Deed | -- | -- | |
| Quit Claim Deed | -- | -- | |
| Deed | $220,000 | -- | |
| Deed | $220,000 | -- |
Similar Homes in Shrewsbury, MA
Source: MLS Property Information Network (MLS PIN)
MLS Number: 73247761
APN: SHRE-000045-061000-000110
- 190 S Quinsigamond Ave Unit 102
- 17 Shannon Dr
- 23 Fairfax St
- 105 S Quinsigamond Ave
- 11 Kinglet Dr
- 73 S Quinsigamond Ave
- 72 S Quinsigamond Ave Unit 6
- 327 Bridle Path
- 176 Coburn Ave
- 496 Hamilton St
- 38 Shrewsbury Green Dr Unit F
- 132 Orton Street Extension
- 22 Svenson Rd
- 25 Crawford St
- 10 Hazel St
- 65 Lake Ave Unit 815
- 65 Lake Ave Unit 220
- 65 Lake Ave Unit 1007
- 65 Lake Ave Unit 1008
- 32 Boston Ave
