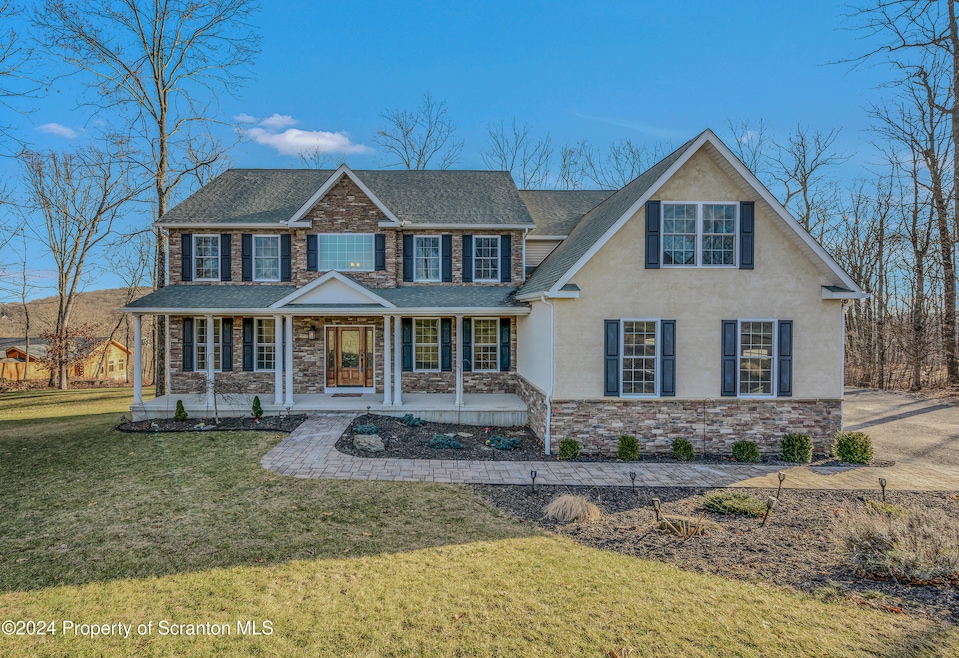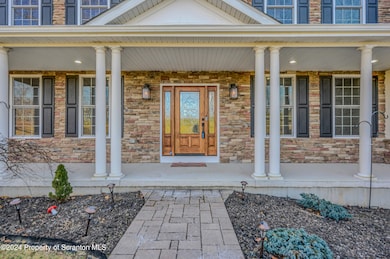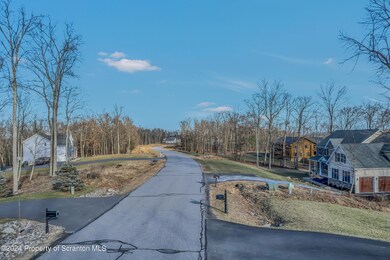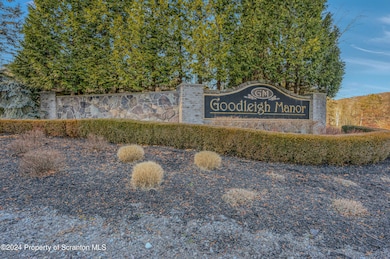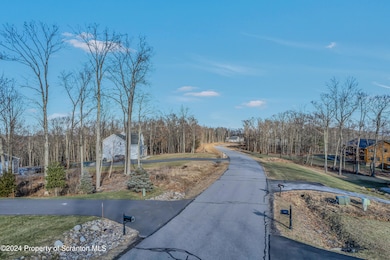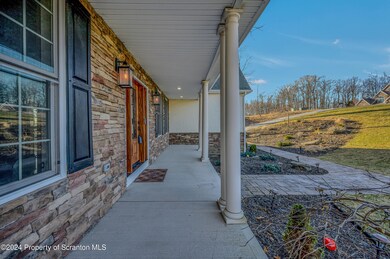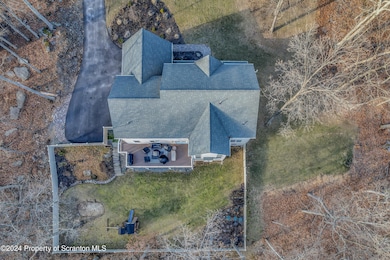
190 Scenicview Dr Dallas, PA 18612
Highlights
- Docks
- Wood Flooring
- Home Office
- Traditional Architecture
- High Ceiling
- 3 Car Attached Garage
About This Home
As of January 2025Better than new! Celebrate the New Year in this 4 year YOUNG new construction in the desirable Goodleigh Manor development. Let the 2 story entrance foyer take your breath away w/ its gleaming Brazilian Cherry floors and grand split staircase. The gourmet kitchen is the heart of this luxurious home offering an oversized granite island, pantry, cabinets galore and modern black SS appliances. The 1st floor open concept leads from the kitchen to the 2 story family room w/floor to ceiling windows, stylish full wall decorative wainscoting & cozy gas FP. You'll love entertaining in the formal DR & relaxing in the formal LR/Music room. There is a private 1st floor BR, (presently used as home office) serviced by a tiled/granite full bath, it could double as an ideal in-law/guest room. PET LOVERS take note*, the 1st floor laundry has been turned into an at home pet spa! So where's the laundry? Housed w/in the ROOM SIZED Master WIC! With its own jetted tub, separate shower and dual vanity, the MBR suite is an oasis unto itself. An add'l ensuite is avail on the 2nd floor, providing space for the entire family and au pair. Privacy and Mountain views abound on your 3.4 acre lot. Summer months will bring grilling & good times on the 360 sq/ft wood & vinyl deck overlooking your fully fenced park like yard. 3 car garage and fabulous Dallas School District.
Last Agent to Sell the Property
Coldwell Banker Town & Country Properties License #RS288964

Last Buyer's Agent
NON MEMBER
NON MEMBER
Home Details
Home Type
- Single Family
Est. Annual Taxes
- $11,142
Year Built
- Built in 2020
Lot Details
- 3.4 Acre Lot
- Lot Dimensions are 180x685x260x685
- Back Yard Fenced
- Irregular Lot
- Property is zoned R1
HOA Fees
- $21 Monthly HOA Fees
Parking
- 3 Car Attached Garage
Home Design
- Traditional Architecture
- Asphalt Roof
- Vinyl Siding
- Concrete Perimeter Foundation
- Stone
Interior Spaces
- 3,457 Sq Ft Home
- 2-Story Property
- High Ceiling
- Gas Fireplace
- Family Room
- Living Room
- Dining Room
- Home Office
- Wood Flooring
- Pull Down Stairs to Attic
Kitchen
- Gas Range
- Dishwasher
- Kitchen Island
Bedrooms and Bathrooms
- 5 Bedrooms
- 4 Full Bathrooms
Laundry
- Laundry Room
- Laundry on upper level
- Dryer
- Washer
Basement
- Walk-Out Basement
- Exterior Basement Entry
Outdoor Features
- Docks
Utilities
- Forced Air Heating and Cooling System
- Pellet Stove burns compressed wood to generate heat
- 200+ Amp Service
- Private Water Source
- Septic Tank
Listing and Financial Details
- Assessor Parcel Number 10-C857-001-091-000
Map
Home Values in the Area
Average Home Value in this Area
Property History
| Date | Event | Price | Change | Sq Ft Price |
|---|---|---|---|---|
| 01/30/2025 01/30/25 | Sold | $684,900 | 0.0% | $198 / Sq Ft |
| 12/18/2024 12/18/24 | Pending | -- | -- | -- |
| 12/15/2024 12/15/24 | For Sale | $684,900 | +4.6% | $198 / Sq Ft |
| 12/18/2023 12/18/23 | Sold | $655,000 | -0.7% | $189 / Sq Ft |
| 11/22/2023 11/22/23 | Pending | -- | -- | -- |
| 11/15/2023 11/15/23 | Price Changed | $659,900 | -1.5% | $190 / Sq Ft |
| 11/08/2023 11/08/23 | Price Changed | $669,999 | -1.5% | $193 / Sq Ft |
| 11/02/2023 11/02/23 | For Sale | $680,000 | -- | $196 / Sq Ft |
Tax History
| Year | Tax Paid | Tax Assessment Tax Assessment Total Assessment is a certain percentage of the fair market value that is determined by local assessors to be the total taxable value of land and additions on the property. | Land | Improvement |
|---|---|---|---|---|
| 2025 | $11,143 | $489,000 | $59,900 | $429,100 |
| 2024 | $11,143 | $489,000 | $59,900 | $429,100 |
| 2023 | $10,899 | $489,000 | $59,900 | $429,100 |
| 2022 | $10,662 | $489,000 | $59,900 | $429,100 |
| 2021 | $10,442 | $489,000 | $59,900 | $429,100 |
| 2020 | $1,273 | $59,900 | $59,900 | $0 |
| 2019 | $1,249 | $59,900 | $59,900 | $0 |
| 2018 | $1,237 | $59,900 | $59,900 | $0 |
| 2017 | $1,220 | $59,900 | $59,900 | $0 |
Mortgage History
| Date | Status | Loan Amount | Loan Type |
|---|---|---|---|
| Open | $547,900 | New Conventional | |
| Previous Owner | $150,000 | Credit Line Revolving | |
| Previous Owner | $392,000 | New Conventional | |
| Previous Owner | $393,600 | Construction |
Deed History
| Date | Type | Sale Price | Title Company |
|---|---|---|---|
| Deed | $684,900 | None Listed On Document | |
| Deed | $490,000 | None Available | |
| Deed | $300,922 | None Available | |
| Interfamily Deed Transfer | -- | None Available |
Similar Home in Dallas, PA
Source: Greater Scranton Board of REALTORS®
MLS Number: GSBSC6320
APN: 10-C8S7-001-091-000
- 0 Lake Catalpa Rd
- 7 & 8 Manorview Dr
- Lot 127 Manorview Dr
- 101 Manorview Dr
- 3637 Tunkhannock Hwy
- 5 Manorview Dr
- 188 Henryk Ln
- 221 Sylvan Ln
- 59 Fox Hollow Dr
- 44 Fox Hollow Dr
- 0 Center Hill Rd & State Rt 309 Unit 23-2792
- 6 Manor Dr
- 10 Gordon Ave
- 0 Grandview Ave
- 3855 Memorial Hwy
- 0 Fairview Ave Unit 24-3367
- 37 Luzerne Ave
- 1052 Lakeside Dr
- 11 Windsor Dr
- 160 Sterling Ave
