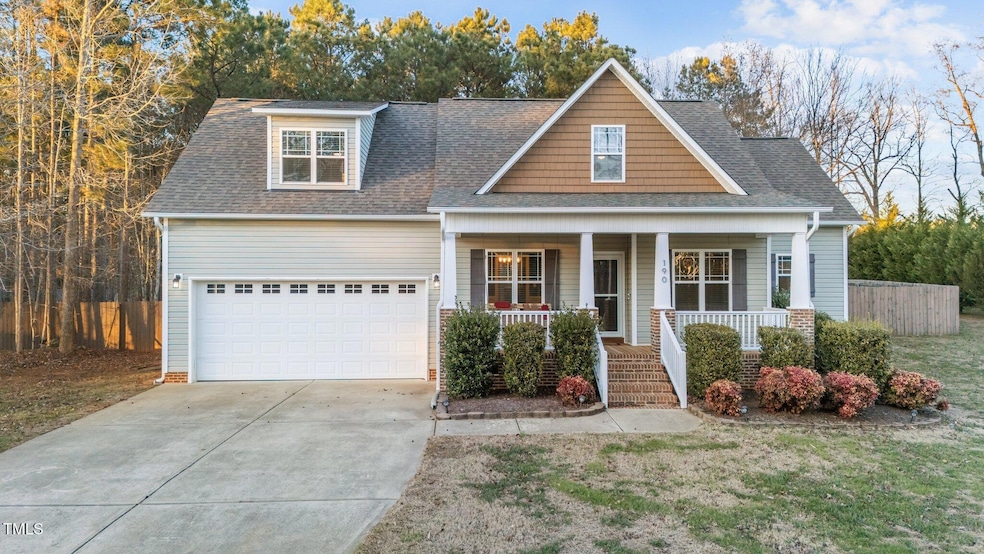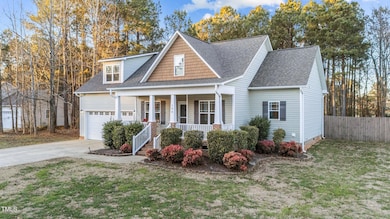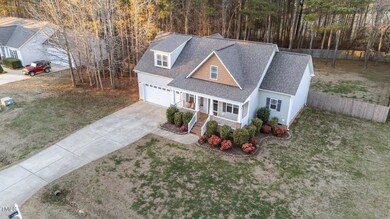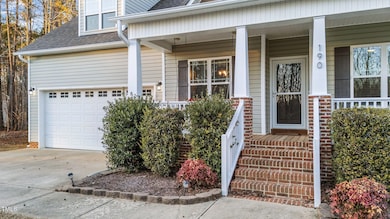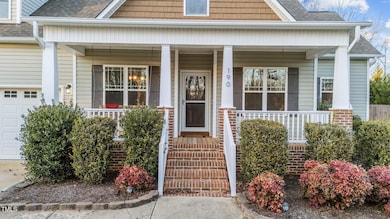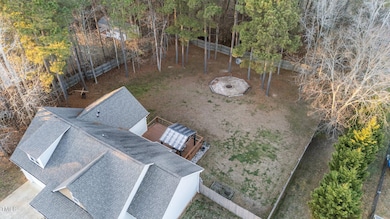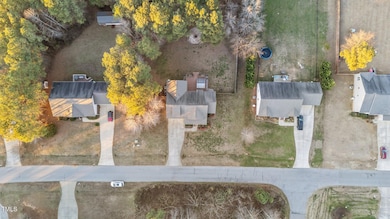
190 Silver Creek Dr Clayton, NC 27520
Highlights
- Finished Room Over Garage
- Craftsman Architecture
- Wood Flooring
- Open Floorplan
- Deck
- Bonus Room
About This Home
As of February 2025BEAUTIFUL MOVE-IN READY HOME ON LARGE LOT! Welcome to a stunning transitional craftsman-style home nestled on a spacious .80-acre lot with a private, fenced backyard lined with mature trees! This home is designed for outdoor living, relaxation and entertainment. Boasting 2,326 sq. ft. of living space, this home lives as a 4-bedroom with 3 bedrooms and 2.5 bathrooms (per septic).
The inviting 25-foot front porch, complete with a cozy swing, offers a warm welcome and hints at the charm within. Inside, you'll find LVP and carpeted flooring, a cozy gas fireplace in the family room, and a generous dining room adorned with elegant wainscoting. The expansive kitchen delights with a striking backsplash and plenty of cabinetry for all your storage needs.
The main suite features a tray ceiling, a large walk-in closet, and a spa-like ensuite bath, while two additional bedrooms share a well-appointed bathroom. Upstairs is a large loft, perfect for an office or second family room AND an enormous bonus room with half bath can be a 4th bedroom, game room or home theater!
Sliding glass doors lead to a generously sized deck with a gazebo, where you'll find it plumbed for a gas grill, deck heater, or fire table for those cooler nights and a large firepit in the yard presents the perfect place to enjoy s'mores under the stars.
With ceiling fans in every bedroom and living space, this home seamlessly blends comfort with thoughtful design. Offering the ideal combination of peaceful living and upscale amenities, this exceptional property is ready to welcome you home—don't miss your chance to make it yours!
Home Details
Home Type
- Single Family
Est. Annual Taxes
- $2,194
Year Built
- Built in 2012
Lot Details
- 0.8 Acre Lot
- Gated Home
- Wood Fence
- Level Lot
- Open Lot
- Cleared Lot
- Few Trees
- Back Yard Fenced and Front Yard
HOA Fees
- $5 Monthly HOA Fees
Parking
- 2 Car Attached Garage
- Finished Room Over Garage
- Inside Entrance
- Front Facing Garage
- Garage Door Opener
- Private Driveway
Home Design
- Craftsman Architecture
- Transitional Architecture
- Brick Foundation
- Architectural Shingle Roof
- Vinyl Siding
Interior Spaces
- 2,326 Sq Ft Home
- 1-Story Property
- Open Floorplan
- Dry Bar
- Crown Molding
- Tray Ceiling
- Smooth Ceilings
- Ceiling Fan
- Recessed Lighting
- Chandelier
- Fireplace
- Double Pane Windows
- Insulated Windows
- Blinds
- Sliding Doors
- Entrance Foyer
- Family Room
- Breakfast Room
- Dining Room
- Bonus Room
- Neighborhood Views
Kitchen
- Eat-In Kitchen
- Free-Standing Electric Range
- Microwave
- Dishwasher
- Laminate Countertops
Flooring
- Wood
- Carpet
- Ceramic Tile
Bedrooms and Bathrooms
- 3 Bedrooms
- Walk-In Closet
- Double Vanity
- Private Water Closet
- Separate Shower in Primary Bathroom
- Bathtub with Shower
- Walk-in Shower
Laundry
- Laundry Room
- Laundry on main level
- Dryer
- Washer
Outdoor Features
- Deck
- Covered patio or porch
- Fire Pit
- Exterior Lighting
- Gazebo
- Rain Gutters
Schools
- Polenta Elementary School
- Swift Creek Middle School
- Cleveland High School
Horse Facilities and Amenities
- Grass Field
Utilities
- Multiple cooling system units
- Forced Air Heating and Cooling System
- Heat Pump System
- Propane
- Fuel Tank
- Septic Tank
- Septic System
- High Speed Internet
- Cable TV Available
Community Details
- Signature Mgmt Clayton Association, Phone Number (919) 703-8900
- Crystal Creek Subdivision
Listing and Financial Details
- Assessor Parcel Number 15I06022N
Map
Home Values in the Area
Average Home Value in this Area
Property History
| Date | Event | Price | Change | Sq Ft Price |
|---|---|---|---|---|
| 02/21/2025 02/21/25 | Sold | $425,000 | 0.0% | $183 / Sq Ft |
| 01/20/2025 01/20/25 | Pending | -- | -- | -- |
| 01/15/2025 01/15/25 | For Sale | $425,000 | -- | $183 / Sq Ft |
Tax History
| Year | Tax Paid | Tax Assessment Tax Assessment Total Assessment is a certain percentage of the fair market value that is determined by local assessors to be the total taxable value of land and additions on the property. | Land | Improvement |
|---|---|---|---|---|
| 2024 | $2,194 | $270,810 | $38,000 | $232,810 |
| 2023 | $2,085 | $270,810 | $38,000 | $232,810 |
| 2022 | $2,139 | $270,810 | $38,000 | $232,810 |
| 2021 | $2,139 | $270,810 | $38,000 | $232,810 |
| 2020 | $2,221 | $270,810 | $38,000 | $232,810 |
| 2019 | $2,221 | $270,810 | $38,000 | $232,810 |
| 2018 | $1,823 | $217,010 | $25,700 | $191,310 |
| 2017 | $1,823 | $217,010 | $25,700 | $191,310 |
| 2016 | $1,823 | $217,010 | $25,700 | $191,310 |
| 2015 | $1,823 | $217,010 | $25,700 | $191,310 |
| 2014 | $1,823 | $217,010 | $25,700 | $191,310 |
Mortgage History
| Date | Status | Loan Amount | Loan Type |
|---|---|---|---|
| Open | $225,000 | New Conventional | |
| Closed | $225,000 | New Conventional | |
| Previous Owner | $30,000 | New Conventional | |
| Previous Owner | $184,000 | VA | |
| Previous Owner | $212,267 | VA | |
| Previous Owner | $161,600 | Future Advance Clause Open End Mortgage |
Deed History
| Date | Type | Sale Price | Title Company |
|---|---|---|---|
| Warranty Deed | $425,000 | None Listed On Document | |
| Warranty Deed | $425,000 | None Listed On Document | |
| Warranty Deed | $208,000 | None Available | |
| Warranty Deed | $56,000 | None Available |
Similar Homes in Clayton, NC
Source: Doorify MLS
MLS Number: 10070620
APN: 15I06022N
- 201 Silver Creek Dr
- 30 Diamond Creek Dr
- 65 Diamond Creek Dr
- 97 Silver Creek Dr
- 329 Silver Creek Dr
- 191 W Cultivator Way
- 1141 Contender Dr
- 34 Triton Ct
- 115 Reagan Crest Dr
- 111 Reagan Crest Dr
- 103 Reagan Crest Dr
- 113 Reagan Crest Dr
- 111 Craig Point Dr
- 129 N Keatts Winner Ct
- 130 N Keatts Winner Ct
- 106 S Chubb Ridge
- 00 Rock Pillar Rd
- 107 Gabriel Ct
- 105 Gabriel Ct
- 103 Gabriel Ct
