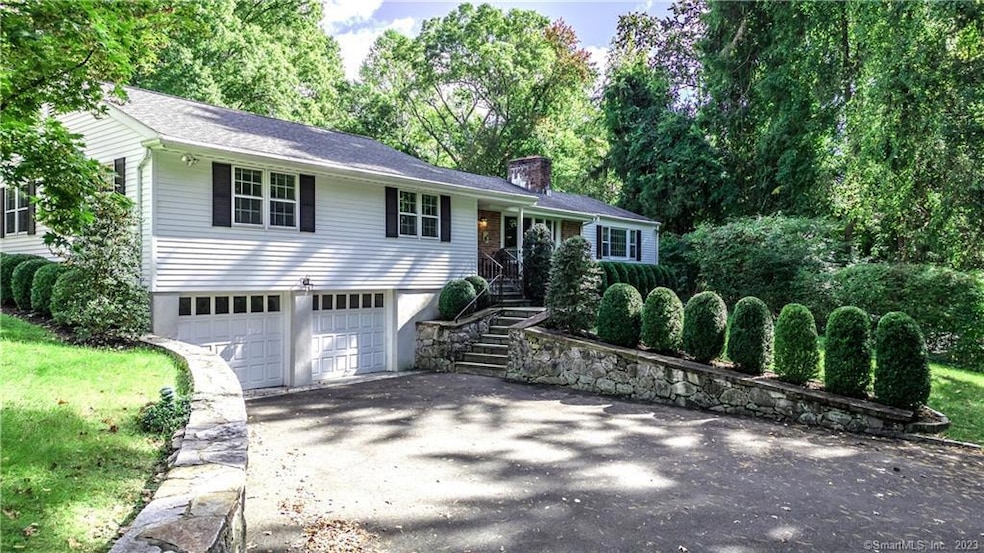
190 Skymeadow Dr Stamford, CT 06903
North Stamford NeighborhoodHighlights
- Deck
- Ranch Style House
- 1 Fireplace
- Property is near public transit
- Attic
- Solarium
About This Home
As of December 2023Move right in to this meticulously maintained ranch offering a perfect blend of tranquility and comfort. This home boasts a large eat-in kitchen, spacious living room with fireplace, and a sun-drenched family room with custom built-in bookcases and brick interior wall. French doors off the family room lead to an inviting sunroom adding to the unique charm of this storybook home. The perfectly designed layout creates a warm and inviting atmosphere that is ideal for entertaining family and friends. Enjoy the oversized screened-in porch on warm summer nights while overlooking the serene park-like backyard! A stunning deck creates additional outdoor space. Distinctive stone walls further contribute to the uniqueness of this special property. Very convenient to town, schools, transportation and parks.
Last Agent to Sell the Property
William Raveis Real Estate License #RES.0764453

Home Details
Home Type
- Single Family
Est. Annual Taxes
- $10,803
Year Built
- Built in 1959
Lot Details
- 1.07 Acre Lot
- Stone Wall
- Property is zoned RA1
Home Design
- Ranch Style House
- Concrete Foundation
- Block Foundation
- Frame Construction
- Asphalt Shingled Roof
- Ridge Vents on the Roof
- Wood Siding
- Clap Board Siding
- Cedar Siding
Interior Spaces
- 2,036 Sq Ft Home
- 1 Fireplace
- Solarium
- Pull Down Stairs to Attic
Kitchen
- Gas Oven or Range
- Microwave
Bedrooms and Bathrooms
- 3 Bedrooms
- 2 Full Bathrooms
Laundry
- Laundry Room
- Laundry on main level
- Dryer
- Washer
Unfinished Basement
- Basement Fills Entire Space Under The House
- Garage Access
- Basement Storage
Home Security
- Storm Windows
- Storm Doors
Parking
- 2 Car Garage
- Parking Deck
- Private Driveway
Outdoor Features
- Deck
- Enclosed patio or porch
- Rain Gutters
Location
- Property is near public transit
- Property is near shops
- Property is near a golf course
Schools
- Northeast Elementary School
- Turn Of River Middle School
- Westhill High School
Utilities
- Central Air
- Baseboard Heating
- Hot Water Heating System
- Heating System Uses Oil
- Programmable Thermostat
- Hot Water Circulator
- Fuel Tank Located in Basement
Community Details
- Public Transportation
Listing and Financial Details
- Assessor Parcel Number 326678
Map
Home Values in the Area
Average Home Value in this Area
Property History
| Date | Event | Price | Change | Sq Ft Price |
|---|---|---|---|---|
| 12/15/2023 12/15/23 | Sold | $820,190 | +13.1% | $403 / Sq Ft |
| 11/10/2023 11/10/23 | Pending | -- | -- | -- |
| 10/19/2023 10/19/23 | For Sale | $725,000 | -- | $356 / Sq Ft |
Tax History
| Year | Tax Paid | Tax Assessment Tax Assessment Total Assessment is a certain percentage of the fair market value that is determined by local assessors to be the total taxable value of land and additions on the property. | Land | Improvement |
|---|---|---|---|---|
| 2024 | $10,052 | $441,670 | $255,580 | $186,090 |
| 2023 | $10,803 | $441,670 | $255,580 | $186,090 |
| 2022 | $9,185 | $348,860 | $194,020 | $154,840 |
| 2021 | $9,060 | $348,860 | $194,020 | $154,840 |
| 2020 | $8,837 | $348,860 | $194,020 | $154,840 |
| 2019 | $8,837 | $348,860 | $194,020 | $154,840 |
| 2018 | $8,530 | $348,860 | $194,020 | $154,840 |
| 2017 | $9,197 | $359,410 | $211,660 | $147,750 |
| 2016 | $8,921 | $359,410 | $211,660 | $147,750 |
| 2015 | $8,676 | $359,410 | $211,660 | $147,750 |
| 2014 | $8,378 | $359,410 | $211,660 | $147,750 |
Mortgage History
| Date | Status | Loan Amount | Loan Type |
|---|---|---|---|
| Open | $600,000 | Purchase Money Mortgage | |
| Previous Owner | $100,000 | Purchase Money Mortgage |
Deed History
| Date | Type | Sale Price | Title Company |
|---|---|---|---|
| Warranty Deed | $820,190 | None Available | |
| Warranty Deed | $330,000 | -- |
Similar Homes in Stamford, CT
Source: SmartMLS
MLS Number: 170605067
APN: STAM-000001-000000-005885
- 40 Hoyclo Rd
- 43 Settlers Trail
- 5 Lakeside Dr
- 75 Brookdale Dr
- 14 Short Trail
- 15 Quaker Ridge Rd
- 89 West Trail
- 300 Cascade Rd
- 196 West Trail
- 20 Mountain Trail
- 34 Haviland Dr
- 32 Round Lake Rd
- 75 Campbell Dr
- 288 Briar Brae Rd
- 94 Campbell Dr
- 134 Eagle Dr
- 235 W Haviland Ln
- 66 Wynnewood Ln
- 46 Fernwood Dr
- 321 Chestnut Hill Rd
