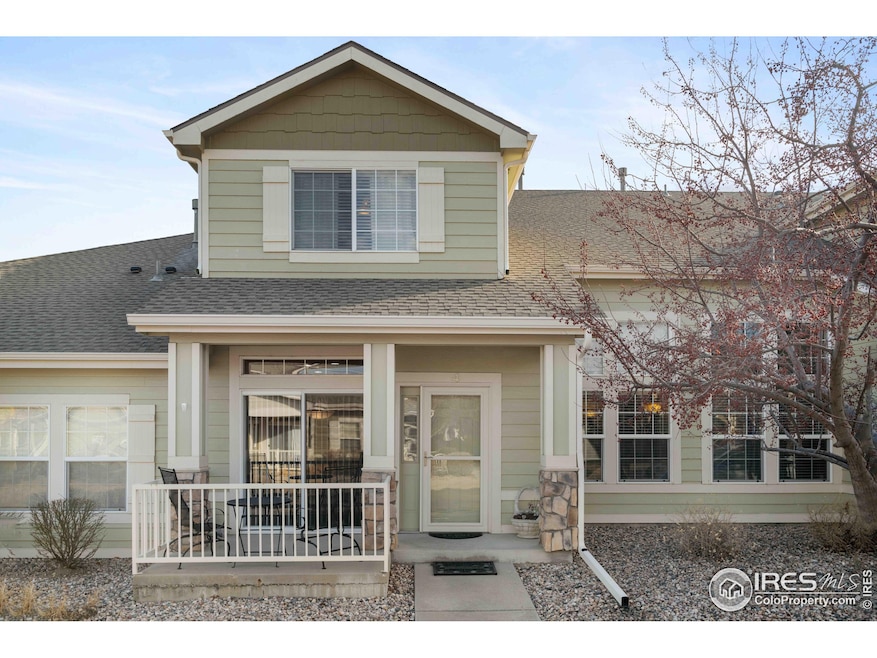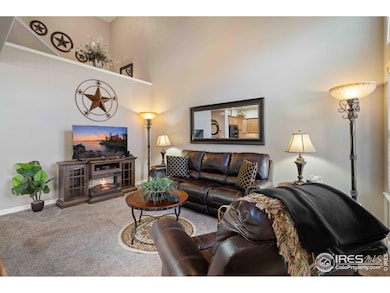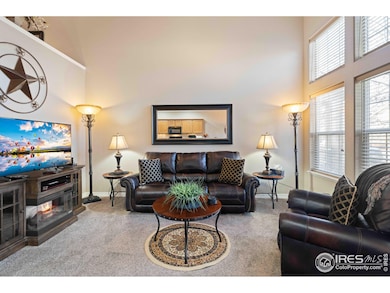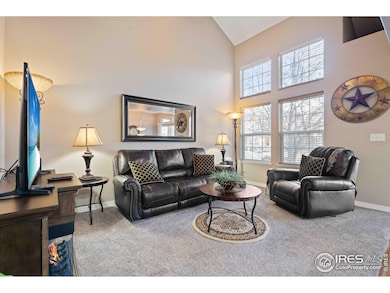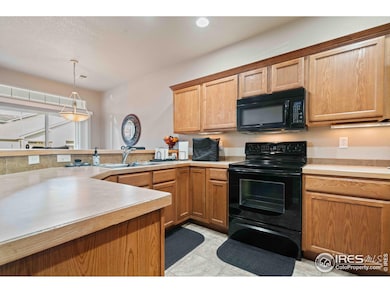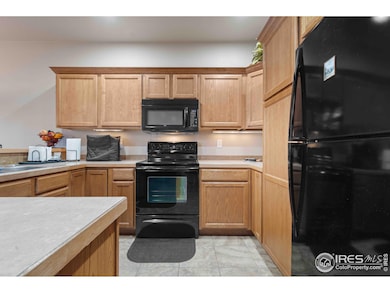
1900 68th Ave Unit 4 Greeley, CO 80634
Estimated payment $2,390/month
Highlights
- Open Floorplan
- Cathedral Ceiling
- 2 Car Attached Garage
- Contemporary Architecture
- Wood Flooring
- Oversized Parking
About This Home
Well cared for & precisely maintained 3-bedroom, 3-bathroom townhome offering a perfect blend of comfort & luxury. Enter into a light airy living room with ceilings extending to the second floor. The spacious primary suite features a 5-piece bathroom with an oversized spa-like bath tub & stall shower, creating a tranquil retreat with an oversized walk in closet. Plenty of additional storage throughout & an oversized 2 car garage with epoxy flooring. HOA covers water, sewer, trash, exterior maintenance, exterior & hazard insurance, lawn care/ landscaping & snow removal, making this home a low maintenance oasis. This townhome is a true gem, offering both functionality & elegance in every corner.
Townhouse Details
Home Type
- Townhome
Est. Annual Taxes
- $1,337
Year Built
- Built in 2007
HOA Fees
- $270 Monthly HOA Fees
Parking
- 2 Car Attached Garage
- Oversized Parking
- Alley Access
- Garage Door Opener
Home Design
- Contemporary Architecture
- Wood Frame Construction
- Composition Roof
Interior Spaces
- 1,522 Sq Ft Home
- 2-Story Property
- Open Floorplan
- Cathedral Ceiling
- Ceiling Fan
- Double Pane Windows
- Window Treatments
- Dining Room
Kitchen
- Electric Oven or Range
- Microwave
- Dishwasher
- Disposal
Flooring
- Wood
- Carpet
- Laminate
- Tile
Bedrooms and Bathrooms
- 3 Bedrooms
- Walk-In Closet
- Primary Bathroom is a Full Bathroom
- Primary bathroom on main floor
- Bathtub and Shower Combination in Primary Bathroom
- Walk-in Shower
Laundry
- Laundry on upper level
- Dryer
- Washer
Eco-Friendly Details
- Energy-Efficient Thermostat
Outdoor Features
- Patio
- Exterior Lighting
Schools
- Monfort Elementary School
- Heath Middle School
- Greeley Central High School
Utilities
- Forced Air Heating and Cooling System
- High Speed Internet
- Satellite Dish
- Cable TV Available
Listing and Financial Details
- Assessor Parcel Number R5249708
Community Details
Overview
- Association fees include common amenities, trash, snow removal, ground maintenance, management, utilities, maintenance structure, water/sewer, hazard insurance
- Cedarwood Condo 2 Subdivision
Recreation
- Park
Map
Home Values in the Area
Average Home Value in this Area
Property History
| Date | Event | Price | Change | Sq Ft Price |
|---|---|---|---|---|
| 03/08/2025 03/08/25 | For Sale | $359,900 | +1.4% | $236 / Sq Ft |
| 09/30/2022 09/30/22 | Sold | $355,000 | -1.4% | $233 / Sq Ft |
| 08/12/2022 08/12/22 | For Sale | $360,000 | +163.7% | $237 / Sq Ft |
| 05/03/2020 05/03/20 | Off Market | $136,500 | -- | -- |
| 03/02/2012 03/02/12 | Sold | $136,500 | -4.2% | $88 / Sq Ft |
| 02/07/2012 02/07/12 | For Sale | $142,500 | -- | $92 / Sq Ft |
About the Listing Agent

I believe in going the extra mile for my clients to help them not only find the perfect home but to help them transition and thrive successfully in their community. Throughout my 20+ years working with buyers, sellers, and investors, I’ve gained the experience and knowledge to understand the unique challenges that can be presented with each client’s unique real estate needs. Not only that, I’m highly proficient at understanding the current market and how to work with the fast-paced changes that
June's Other Listings
Source: IRES MLS
MLS Number: 1028022
- 1921 66th Ave
- 6551 W 19th St
- 6925 W 19th St Unit 15
- 1725 67th Ave
- 7209 W 18th St
- 2010 72nd Ave
- 7209 W 21st St
- 6704 W 22nd St
- 2005 74th Ave
- 7421 W 18th St
- 2118 74th Avenue Ct
- 1847 61st Ave
- 2150 74th Avenue Ct
- 6314 W 14th Street Rd
- 6306 W 14th Street Rd
- 2151 75th Ave
- 2218 74th Ave
- 6606 W 24th St
- 6516 W 24th St Rd
- 6219 W 14th Street Rd
