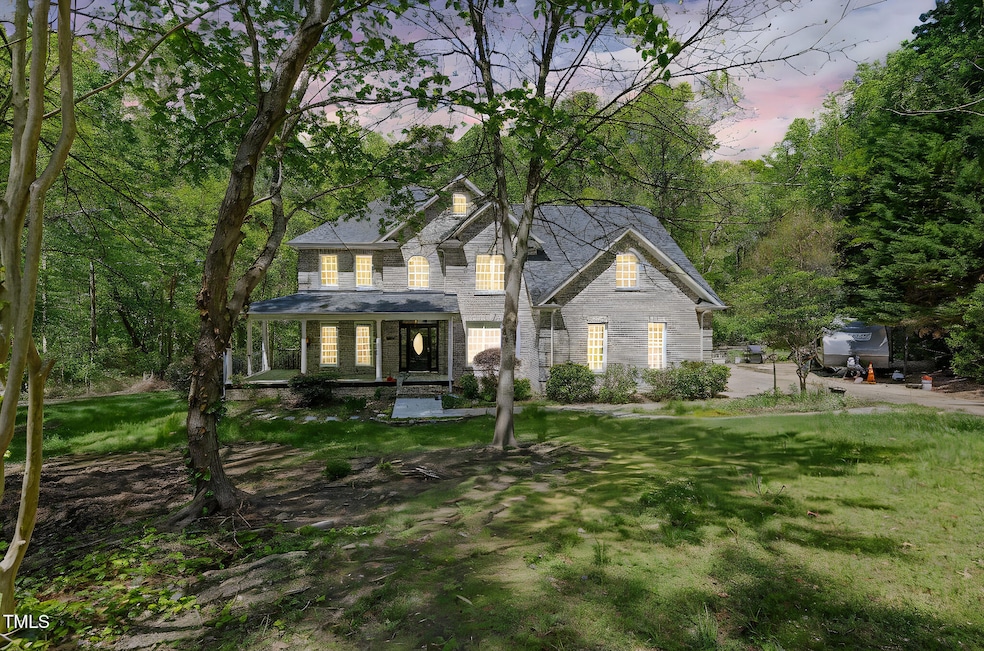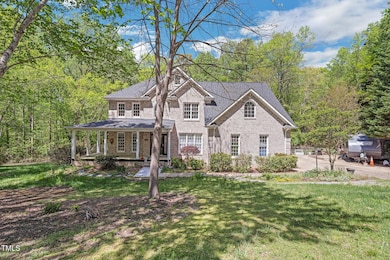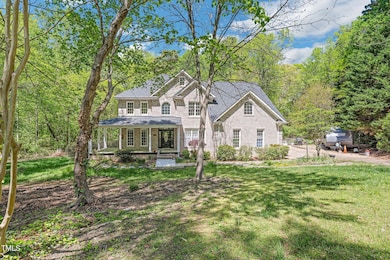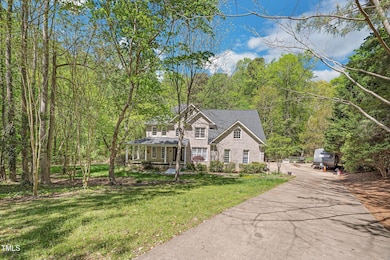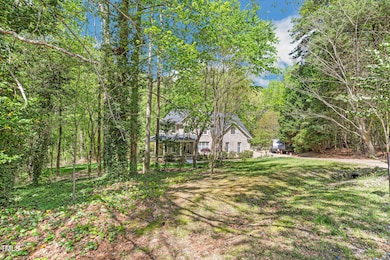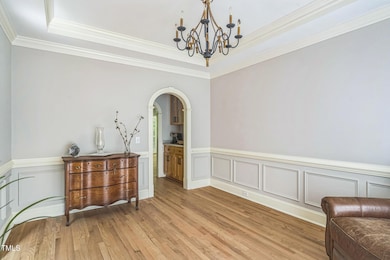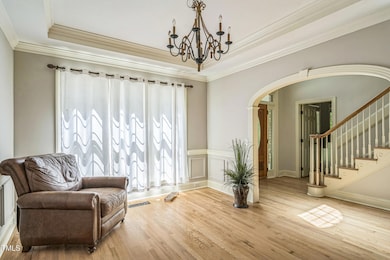
1900 High Oaks Ln Raleigh, NC 27606
Middle Creek NeighborhoodEstimated payment $6,852/month
Highlights
- 2 Acre Lot
- Traditional Architecture
- No HOA
- Swift Creek Elementary School Rated A-
- Wood Flooring
- 2 Car Attached Garage
About This Home
The Raleigh Royal. Step inside this estate nestled on 2 acres inside Raleigh city limits with no HOA and see all that this luxury home has to offer! With over 4,200 sqft of interior living space, there is plenty of room to spread out and enjoy your private oasis. Inside, you'll find a whopping 5 bedrooms and 3 bathrooms including a 1st level bedroom and a deluxe upscale primary suite on the 2nd floor. 3rd floors is home to a unique bonus space offering the new owner a blank canvas! With hardwood floors, upgraded bathrooms, new fixtures, and so much more, there isn't a detail that needs changed in this home! Outside on the land you'll find a private backyard with a patio, pool, fire pit, and 2 acres of peace! They don't build them like this in Raleigh anymore, so come buy your city limit piece of peace now before somebody else does!
Home Details
Home Type
- Single Family
Est. Annual Taxes
- $5,200
Year Built
- Built in 1997
Lot Details
- 2 Acre Lot
Parking
- 2 Car Attached Garage
- 6 Open Parking Spaces
Home Design
- Traditional Architecture
- Brick Exterior Construction
- Brick Foundation
- Asphalt Roof
Interior Spaces
- 4,200 Sq Ft Home
- 3-Story Property
- Wood Flooring
Bedrooms and Bathrooms
- 5 Bedrooms
- 3 Full Bathrooms
Schools
- Swift Creek Elementary School
- Dillard Middle School
- Athens Dr High School
Utilities
- Central Heating and Cooling System
- Septic Tank
Community Details
- No Home Owners Association
Listing and Financial Details
- Assessor Parcel Number 0781180774
Map
Home Values in the Area
Average Home Value in this Area
Tax History
| Year | Tax Paid | Tax Assessment Tax Assessment Total Assessment is a certain percentage of the fair market value that is determined by local assessors to be the total taxable value of land and additions on the property. | Land | Improvement |
|---|---|---|---|---|
| 2024 | $5,200 | $834,110 | $209,000 | $625,110 |
| 2023 | $4,335 | $553,396 | $105,600 | $447,796 |
| 2022 | $4,017 | $553,396 | $105,600 | $447,796 |
| 2021 | $3,909 | $553,396 | $105,600 | $447,796 |
| 2020 | $3,844 | $553,396 | $105,600 | $447,796 |
| 2019 | $3,819 | $465,113 | $116,600 | $348,513 |
| 2018 | $3,510 | $465,113 | $116,600 | $348,513 |
| 2017 | $3,327 | $465,113 | $116,600 | $348,513 |
| 2016 | $3,260 | $465,113 | $116,600 | $348,513 |
| 2015 | $3,273 | $468,403 | $116,600 | $351,803 |
| 2014 | -- | $468,403 | $116,600 | $351,803 |
Property History
| Date | Event | Price | Change | Sq Ft Price |
|---|---|---|---|---|
| 04/11/2025 04/11/25 | For Sale | $1,150,000 | -- | $274 / Sq Ft |
Deed History
| Date | Type | Sale Price | Title Company |
|---|---|---|---|
| Deed | -- | None Listed On Document | |
| Warranty Deed | $415,000 | None Available |
Mortgage History
| Date | Status | Loan Amount | Loan Type |
|---|---|---|---|
| Previous Owner | $534,200 | New Conventional | |
| Previous Owner | $408,000 | New Conventional | |
| Previous Owner | $158,000 | Credit Line Revolving | |
| Previous Owner | $332,000 | Adjustable Rate Mortgage/ARM | |
| Previous Owner | $153,000 | Unknown |
Similar Homes in Raleigh, NC
Source: Doorify MLS
MLS Number: 10087807
APN: 0781.01-18-0774-000
- 5313 Pine Dr
- 4924 Theys Rd
- 1705 Yates Pond Way
- 5512 Spring Bluffs Ln
- 2404 Toll Mill Ct
- 2301 Toll Mill Ct
- 2408 Toll Mill Ct
- 4001 Belmont Forest Way
- 5504 Spring Bluffs Ln
- 2412 Toll Mill Ct
- 5101 Olde Rd S
- 2721 Sanctuary Woods Ln
- 4009 Brittabby Ct
- 1629 Layhill Dr
- 1712 Layhill Dr
- 1716 Layhill Dr
- 1708 Layhill Dr
- 1704 Layhill Dr
- 1713 Layhill Dr
- 1709 Layhill Dr
