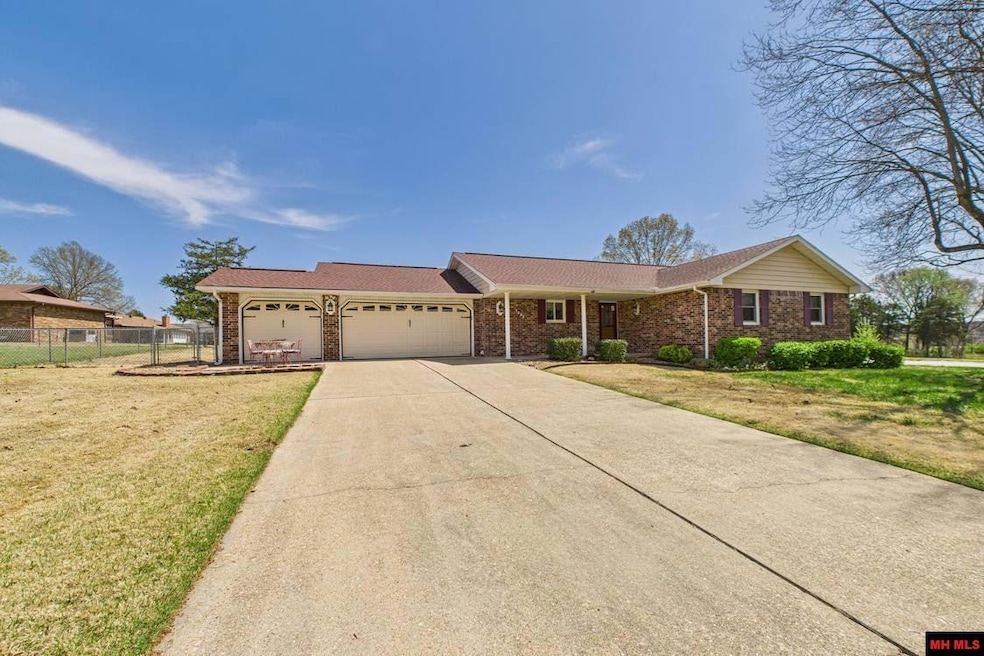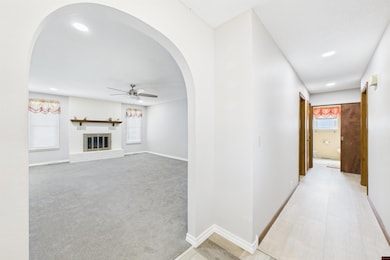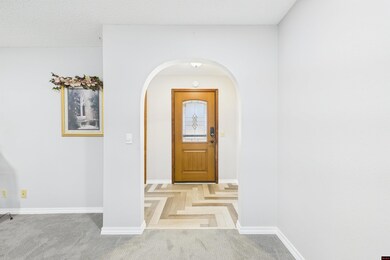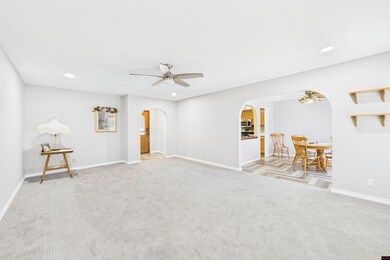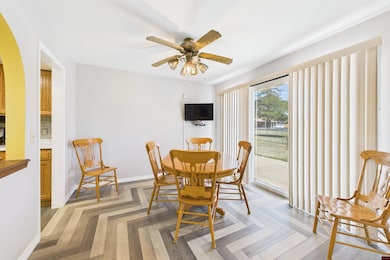
1900 Ivy Ln Mountain Home, AR 72653
Southern Meadows Estates NeighborhoodEstimated payment $1,590/month
Highlights
- Corner Lot
- Covered patio or porch
- 2 Car Attached Garage
- Pinkston Middle School Rated A-
- Workshop
- Double Pane Windows
About This Home
This charming all-brick 3-bedroom, 2-bathroom home has much to offer! 1,592 square feet of comfortable living space in a prime location with great curb appeal. Situated on a desirable corner lot, this property features a fenced-in backyard complete with a storage shed for extra convenience and a generator (2022). The home also includes a 2-car attached garage with an attached 11x9’8 workshop/garage, a storm shelter and a safe. Inside, you’ll find updated double-pane windows (2023) that provide energy efficiency and plenty of natural light. The spacious living room boasts a cozy gas log fireplace. The kitchen is large & equipped with updated appliances. The primary suite is spacious & modern, featuring an updated master bath (2022) and a walk-in closet. This home offers everything you need in a fantastic location—don’t miss your chance to make it yours!
Home Details
Home Type
- Single Family
Est. Annual Taxes
- $706
Lot Details
- 0.28 Acre Lot
- Lot Dimensions are 125 x 100
- Chain Link Fence
- Corner Lot
- Level Lot
- Sprinkler System
Parking
- 2 Car Attached Garage
Home Design
- Brick Exterior Construction
Interior Spaces
- 1,592 Sq Ft Home
- 1-Story Property
- Ceiling Fan
- Gas Log Fireplace
- Double Pane Windows
- Vinyl Clad Windows
- Window Treatments
- Living Room with Fireplace
- Dining Room
- Workshop
- Fire and Smoke Detector
- Washer and Dryer Hookup
Kitchen
- Electric Oven or Range
- Microwave
- Dishwasher
Flooring
- Carpet
- Vinyl
Bedrooms and Bathrooms
- 3 Bedrooms
- Walk-In Closet
- 2 Full Bathrooms
Basement
- Block Basement Construction
- Crawl Space
Outdoor Features
- Covered patio or porch
- Outdoor Storage
Utilities
- Central Heating and Cooling System
- Heating System Uses Natural Gas
- Natural Gas Water Heater
Community Details
- Southern Mdws Subdivision
Listing and Financial Details
- Assessor Parcel Number 007-02559-301
Map
Home Values in the Area
Average Home Value in this Area
Tax History
| Year | Tax Paid | Tax Assessment Tax Assessment Total Assessment is a certain percentage of the fair market value that is determined by local assessors to be the total taxable value of land and additions on the property. | Land | Improvement |
|---|---|---|---|---|
| 2024 | $207 | $32,160 | $4,000 | $28,160 |
| 2023 | $282 | $32,160 | $4,000 | $28,160 |
| 2022 | $332 | $32,160 | $4,000 | $28,160 |
| 2021 | $332 | $24,780 | $4,000 | $20,780 |
| 2020 | $332 | $24,780 | $4,000 | $20,780 |
| 2019 | $350 | $24,780 | $4,000 | $20,780 |
| 2018 | $674 | $24,780 | $4,000 | $20,780 |
| 2017 | $342 | $24,780 | $4,000 | $20,780 |
| 2016 | $324 | $23,000 | $4,000 | $19,000 |
| 2015 | $625 | $23,000 | $4,000 | $19,000 |
| 2014 | $324 | $23,000 | $4,000 | $19,000 |
Property History
| Date | Event | Price | Change | Sq Ft Price |
|---|---|---|---|---|
| 04/09/2025 04/09/25 | For Sale | $274,900 | 0.0% | $173 / Sq Ft |
| 04/09/2025 04/09/25 | Pending | -- | -- | -- |
| 04/02/2025 04/02/25 | For Sale | $274,900 | +119.9% | $173 / Sq Ft |
| 11/09/2015 11/09/15 | Sold | $125,000 | +0.4% | $78 / Sq Ft |
| 10/08/2015 10/08/15 | For Sale | $124,500 | -- | $77 / Sq Ft |
| 10/07/2015 10/07/15 | Pending | -- | -- | -- |
Deed History
| Date | Type | Sale Price | Title Company |
|---|---|---|---|
| Interfamily Deed Transfer | -- | None Available | |
| Interfamily Deed Transfer | -- | None Available | |
| Warranty Deed | -- | Attorney | |
| Trustee Deed | $125,000 | Attorney | |
| Deed | $89,000 | -- |
Mortgage History
| Date | Status | Loan Amount | Loan Type |
|---|---|---|---|
| Previous Owner | $100,000 | New Conventional |
Similar Homes in Mountain Home, AR
Source: Mountain Home MLS (North Central Board of REALTORS®)
MLS Number: 131079
APN: 007-02559-301
- 1903 Arbor
- 1705 Honeysuckle
- 1821 Fuller
- 1822 Arbor Place
- 1908 Honeysuckle
- 43 Industrial
- 007-03278-049 Western Hills Way
- 007-03278-048 Western Hills Loop
- 113 & 125 Western Hills Ln
- 697 Western Hills Loop
- 6093 Highway 62 W
- 2069 Highway 62 W
- 373 Turnberry Ct
- 007-14999-159 Highway 62 SW
- 358 Turnberry Ct
- 382 Turnberry Ct
- 336 Turnberry Ct
- 370 Turnberry Ct
- 45 Riviera Ct
- 95 Olympic Dr Unit 156
