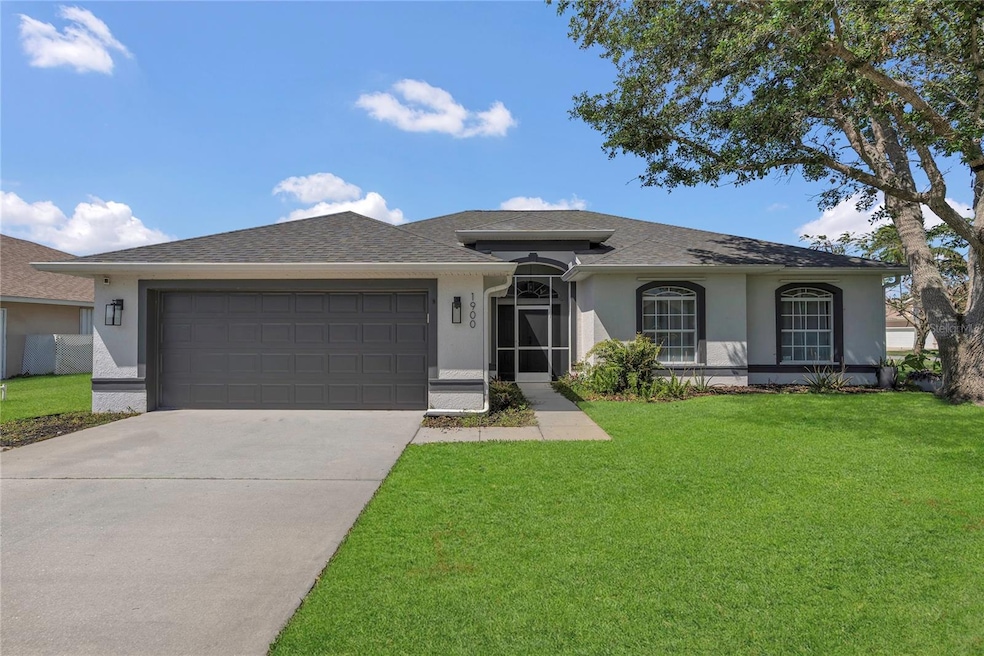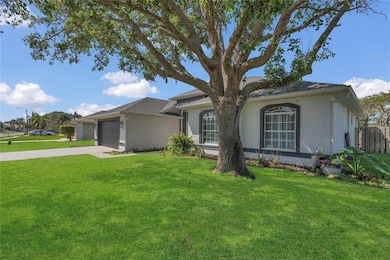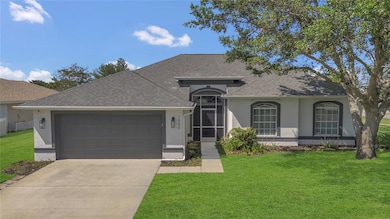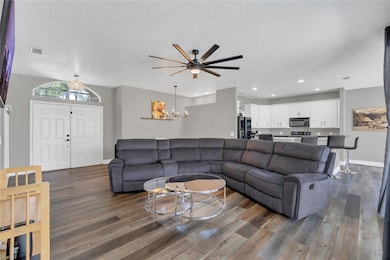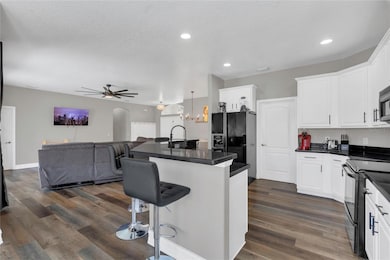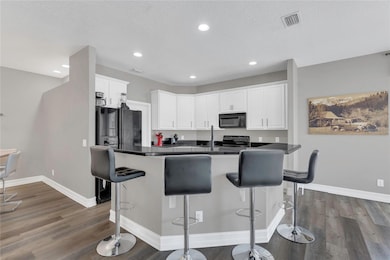
1900 Jacques Dr Melbourne, FL 32940
Estimated payment $3,210/month
Highlights
- Screened Pool
- Open Floorplan
- Walk-In Closet
- Viera High School Rated A-
- 2 Car Attached Garage
- Living Room
About This Home
Welcome to this beautifully maintained pool home located in the highly sought-after community of Viera, FL—an area experiencing exciting growth and development. This 3-bedroom, 2-bathroom home sits on a desirable corner lot with a fully fenced backyard for added privacy. Enjoy the Florida lifestyle year-round with a heated pool and spa, perfect for relaxing or entertaining guests. The home features a spacious open-concept, single-story floor plan with a grand double door entry that opens into the great room, offering seamless flow between the living, dining, and eat-in kitchen areas. The screened-in lanai allows you to blend indoor and outdoor living effortlessly. The large primary suite includes an en-suite bathroom with a soaking tub, standalone shower, and generous space for comfort. The two additional bedrooms are also well-sized and share a full bath. Major updates include a new roof (2021), HVAC system (2021), and water heater (2013). As an added bonus, the home comes **fully furnished with a reasonable offer—all furniture was purchased new just a couple of months ago**, making this a truly move-in-ready opportunity. Located just minutes from I-95 and the Brevard Zoo, this home offers convenience to shopping, dining, and area attractions. With a low HOA and no CDD, this property offers exceptional value in one of Brevard County’s most desirable communities. Don’t miss your chance to live in the heart of Viera—schedule your showing today!
Open House Schedule
-
Saturday, April 26, 202511:00 am to 2:00 pm4/26/2025 11:00:00 AM +00:004/26/2025 2:00:00 PM +00:00Add to Calendar
Home Details
Home Type
- Single Family
Est. Annual Taxes
- $3,928
Year Built
- Built in 2003
Lot Details
- 8,712 Sq Ft Lot
- South Facing Home
- Wood Fence
- Property is zoned RU-1-11
HOA Fees
Parking
- 2 Car Attached Garage
Home Design
- Slab Foundation
- Shingle Roof
- Block Exterior
Interior Spaces
- 1,723 Sq Ft Home
- 1-Story Property
- Open Floorplan
- Ceiling Fan
- Sliding Doors
- Entrance Foyer
- Living Room
- Laundry Room
Kitchen
- Dinette
- Range
- Microwave
- Dishwasher
Flooring
- Tile
- Luxury Vinyl Tile
Bedrooms and Bathrooms
- 3 Bedrooms
- Split Bedroom Floorplan
- Walk-In Closet
- 2 Full Bathrooms
Pool
- Screened Pool
- Heated In Ground Pool
- Heated Spa
- In Ground Spa
- Fence Around Pool
Outdoor Features
- Rain Gutters
Schools
- John F. Kennedy Middle School
- Viera High School
Utilities
- Central Heating and Cooling System
- High Speed Internet
- Cable TV Available
Community Details
- Dianna Moore Association, Phone Number (321) 636-4891
- Visit Association Website
- Viera East Community Association, Phone Number (321) 777-7575
- Six Mile Creek Ph 03 Subdivision
Listing and Financial Details
- Visit Down Payment Resource Website
- Legal Lot and Block 51 / H
- Assessor Parcel Number 26 3603-OY-H-51
Map
Home Values in the Area
Average Home Value in this Area
Tax History
| Year | Tax Paid | Tax Assessment Tax Assessment Total Assessment is a certain percentage of the fair market value that is determined by local assessors to be the total taxable value of land and additions on the property. | Land | Improvement |
|---|---|---|---|---|
| 2023 | $3,865 | $307,110 | $0 | $0 |
| 2022 | $2,962 | $244,050 | $0 | $0 |
| 2021 | $3,080 | $236,950 | $0 | $0 |
| 2020 | $3,041 | $233,680 | $48,000 | $185,680 |
| 2019 | $3,006 | $229,300 | $48,000 | $181,300 |
| 2018 | $1,979 | $151,080 | $0 | $0 |
| 2017 | $1,990 | $147,980 | $0 | $0 |
| 2016 | $2,017 | $144,940 | $42,000 | $102,940 |
| 2015 | $2,076 | $143,940 | $40,000 | $103,940 |
| 2014 | $2,087 | $142,800 | $37,000 | $105,800 |
Property History
| Date | Event | Price | Change | Sq Ft Price |
|---|---|---|---|---|
| 04/15/2025 04/15/25 | For Sale | $510,000 | +3.0% | $296 / Sq Ft |
| 12/31/2024 12/31/24 | Sold | $495,000 | -0.8% | $287 / Sq Ft |
| 12/11/2024 12/11/24 | Pending | -- | -- | -- |
| 12/09/2024 12/09/24 | For Sale | $499,000 | +5.1% | $290 / Sq Ft |
| 06/16/2022 06/16/22 | Sold | $475,000 | +5.6% | $276 / Sq Ft |
| 05/22/2022 05/22/22 | Pending | -- | -- | -- |
| 05/20/2022 05/20/22 | For Sale | $450,000 | 0.0% | $261 / Sq Ft |
| 05/12/2022 05/12/22 | Pending | -- | -- | -- |
| 05/12/2022 05/12/22 | For Sale | $450,000 | 0.0% | $261 / Sq Ft |
| 05/04/2022 05/04/22 | Pending | -- | -- | -- |
| 04/30/2022 04/30/22 | For Sale | $450,000 | +69.8% | $261 / Sq Ft |
| 03/19/2018 03/19/18 | Sold | $265,000 | +2.3% | $154 / Sq Ft |
| 02/08/2018 02/08/18 | Pending | -- | -- | -- |
| 02/03/2018 02/03/18 | For Sale | $259,000 | -- | $150 / Sq Ft |
Deed History
| Date | Type | Sale Price | Title Company |
|---|---|---|---|
| Warranty Deed | $495,000 | Mangrove Title | |
| Quit Claim Deed | $100 | None Listed On Document | |
| Interfamily Deed Transfer | -- | Accommodation | |
| Warranty Deed | $265,000 | North American Title Co | |
| Warranty Deed | -- | Attorney | |
| Warranty Deed | -- | Alliance Title Insurance Age | |
| Warranty Deed | -- | Attorney | |
| Warranty Deed | $156,200 | -- | |
| Warranty Deed | -- | -- | |
| Warranty Deed | -- | -- | |
| Warranty Deed | -- | -- | |
| Warranty Deed | $28,000 | -- |
Mortgage History
| Date | Status | Loan Amount | Loan Type |
|---|---|---|---|
| Previous Owner | $120,000 | Credit Line Revolving | |
| Previous Owner | $271,662 | VA | |
| Previous Owner | $273,745 | No Value Available | |
| Previous Owner | $81,730 | No Value Available | |
| Previous Owner | $96,000 | No Value Available | |
| Previous Owner | $90,000 | New Conventional |
Similar Homes in Melbourne, FL
Source: Stellar MLS
MLS Number: O6298715
APN: 26-36-03-OY-0000H.0-0051.00
- 1932 Laramie Cir
- 1900 Jacques Dr
- 1858 Thesy Dr
- 1909 Crane Creek Blvd
- 1534 Knoll Ridge Dr
- 1925 Bayhill Dr
- 1623 Laramie Cir
- 2096 Deercroft Dr
- 2264 Bayhill Dr
- 1884 Crane Creek Blvd
- 5673 Star Rush Dr Unit 208
- 5673 Star Rush Dr Unit 202
- 1375 Continental Ave
- 1864 Freedom Dr
- 1872 Freedom Dr
- 5693 Star Rush Dr Unit 202
- 5693 Star Rush Dr Unit 101
- 1757 Sophias Dr Unit 106
- 1626 Grand Isle Blvd
- 2405 Bayhill Dr
