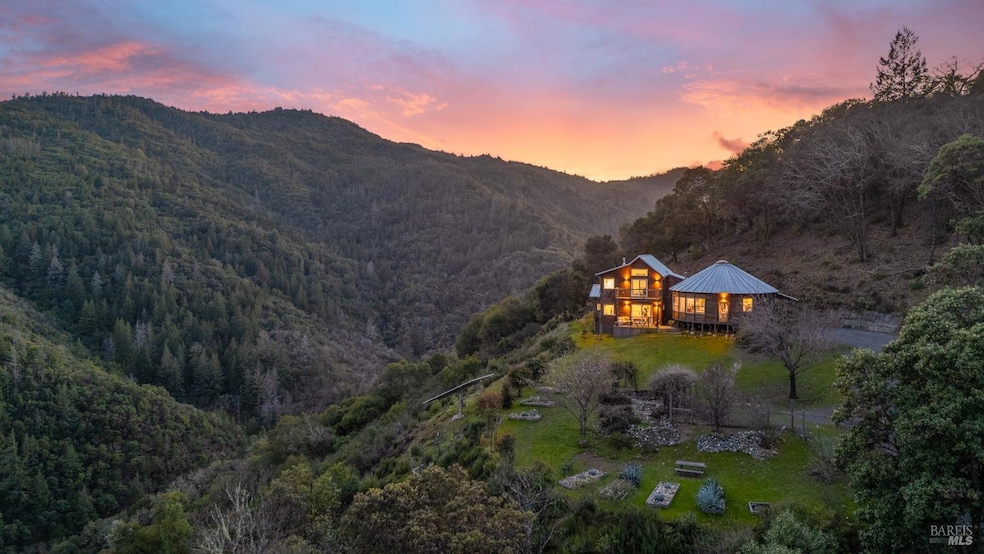
Highlights
- Barn
- Panoramic View
- 117 Acre Lot
- Solar Power Battery
- Custom Home
- Wood Burning Stove
About This Home
As of April 2025Nestled in the contours of the western hills of the Ukiah Valley, 1900 Low Gap Rd. delivers privacy, scale and elevated design in a convenient location. Comprised of approximately 117 +/- acres, the land features cascading, sun drenched level terraces, with multiple established garden sites. The residence is sited at generous elevation, offering incredible views in most directions. The open concept circular living area, with loft, kitchen, laundry and full bath, seamlessly connects with the balance of the home, which includes 3 bedrooms and 3 additional full baths. The primary bedroom offers a private outdoor seating area and en suite bathroom with a relaxing soaking tub which harnesses commanding views. The other two bedrooms are en suite as well, and both open to private outdoor spaces. Curated design and quality organic finishes are present throughout the home, creating a comfortable turn-key living experience. The land is mainly forested with native Oaks and Madrones over gentle slopes, ideal for recreation. A small barn provides utility and storage and a productive well delivers ample water. Located approximately 5 minutes from the amenities of downtown Ukiah, an offering of this scale and convenience is a rare find.
Home Details
Home Type
- Single Family
Est. Annual Taxes
- $9,145
Lot Details
- 117 Acre Lot
- Partial crossed fence
- Private Lot
- Low Maintenance Yard
- Garden
Property Views
- Panoramic
- Hills
- Forest
- Valley
Home Design
- Custom Home
- Ranch Property
- Concrete Foundation
- Pillar, Post or Pier Foundation
- Slab Foundation
- Metal Roof
- Wood Siding
Interior Spaces
- 2,800 Sq Ft Home
- 2-Story Property
- Wood Burning Stove
- Living Room with Fireplace
- Living Room with Attached Deck
- Loft
- Laundry in unit
Kitchen
- Free-Standing Gas Range
- Range Hood
- Dishwasher
- Kitchen Island
- Concrete Kitchen Countertops
Flooring
- Wood
- Radiant Floor
- Concrete
- Tile
Bedrooms and Bathrooms
- 3 Bedrooms
- Primary Bedroom on Main
- Walk-In Closet
- Bathroom on Main Level
- 4 Full Bathrooms
- Tile Bathroom Countertop
- Separate Shower
- Window or Skylight in Bathroom
Home Security
- Security Gate
- Front Gate
Parking
- 5 Parking Spaces
- Private Parking
- Gravel Driveway
Eco-Friendly Details
- Solar Power Battery
- Solar Power System
- Solar owned by seller
Outdoor Features
- Balcony
- Covered Deck
- Front Porch
Farming
- Barn
Utilities
- Radiant Heating System
- Well
- Tankless Water Heater
- Septic System
- Internet Available
Listing and Financial Details
- Assessor Parcel Number 156-120-10-00
Map
Home Values in the Area
Average Home Value in this Area
Property History
| Date | Event | Price | Change | Sq Ft Price |
|---|---|---|---|---|
| 04/25/2025 04/25/25 | Sold | $920,400 | -2.0% | $329 / Sq Ft |
| 04/21/2025 04/21/25 | Pending | -- | -- | -- |
| 03/06/2025 03/06/25 | For Sale | $939,000 | -- | $335 / Sq Ft |
Tax History
| Year | Tax Paid | Tax Assessment Tax Assessment Total Assessment is a certain percentage of the fair market value that is determined by local assessors to be the total taxable value of land and additions on the property. | Land | Improvement |
|---|---|---|---|---|
| 2023 | $9,145 | $533,275 | $369,422 | $163,853 |
| 2022 | $6,295 | $522,820 | $362,179 | $160,641 |
| 2021 | $6,327 | $512,570 | $355,078 | $157,492 |
| 2020 | $8,107 | $662,306 | $351,429 | $310,877 |
| 2019 | $6,954 | $588,653 | $344,541 | $244,112 |
| 2018 | $6,117 | $519,235 | $337,788 | $181,447 |
| 2017 | $6,020 | $509,056 | $331,167 | $177,889 |
| 2016 | $5,496 | $468,684 | $324,675 | $144,009 |
| 2015 | $5,452 | $461,647 | $319,800 | $141,847 |
| 2014 | $3,902 | $328,604 | $313,536 | $15,068 |
Mortgage History
| Date | Status | Loan Amount | Loan Type |
|---|---|---|---|
| Open | $415,000 | New Conventional |
Deed History
| Date | Type | Sale Price | Title Company |
|---|---|---|---|
| Deed | -- | Redwood Empire Title | |
| Interfamily Deed Transfer | -- | None Available |
Similar Homes in Ukiah, CA
Source: Bay Area Real Estate Information Services (BAREIS)
MLS Number: 325016554
APN: 156-120-10-00
- 1651 Low Gap Rd
- 1675 Low Gap Rd
- 1101 Maple Ave
- 1470 Riesling Ct
- 626 Park Blvd
- 512 Capps Ln
- 1171 N Bush St
- 831 Cypress Ave
- 324 Empire Dr
- 504 Low Gap Rd
- 433 Park Blvd
- 726 Grove Ave
- 735 Grove Ave
- 202 Magnolia St
- 209 Park Ct
- 1129 W Standley St
- 1094 W Standley St
- 744 N State St
- 201 Pine Ridge Rd
- 711 Willow Ave
